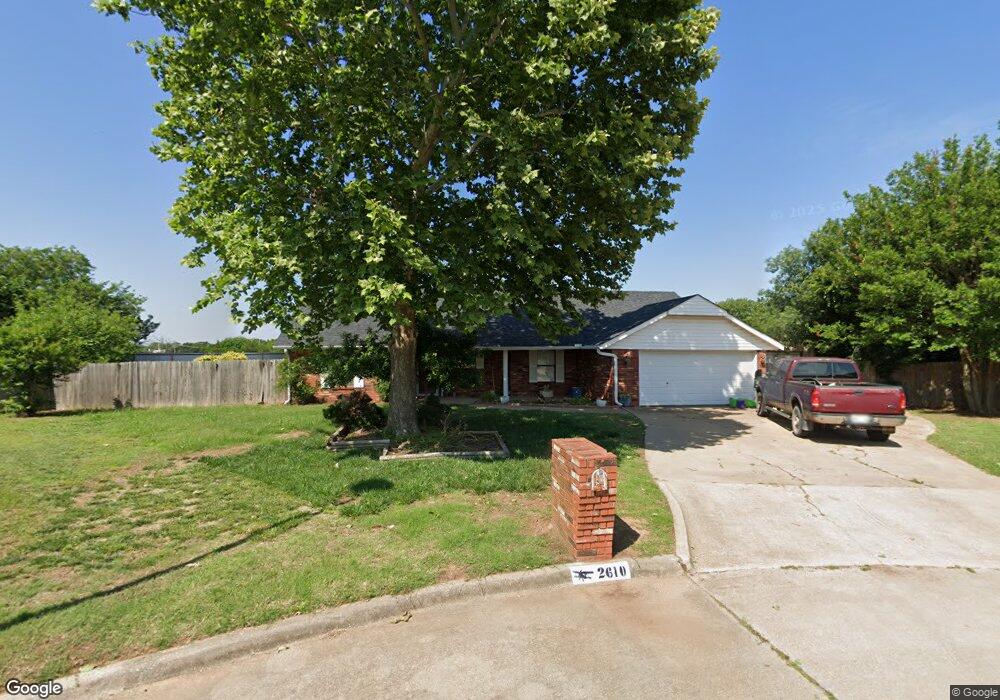2610 Leigh St Duncan, OK 73533
Estimated Value: $177,000 - $202,000
3
Beds
2
Baths
1,677
Sq Ft
$111/Sq Ft
Est. Value
About This Home
This home is located at 2610 Leigh St, Duncan, OK 73533 and is currently estimated at $185,839, approximately $110 per square foot. 2610 Leigh St is a home located in Stephens County with nearby schools including Horace Mann Elementary School, Duncan Middle School, and Duncan High School.
Ownership History
Date
Name
Owned For
Owner Type
Purchase Details
Closed on
Jun 26, 2019
Sold by
Hancock Eric and Hancock Paula L
Bought by
Roberts Caleb and Roberts Kelsey Ryann
Current Estimated Value
Home Financials for this Owner
Home Financials are based on the most recent Mortgage that was taken out on this home.
Original Mortgage
$107,350
Outstanding Balance
$94,196
Interest Rate
4%
Mortgage Type
New Conventional
Estimated Equity
$91,643
Purchase Details
Closed on
Dec 1, 2005
Sold by
Milson Shane L and Milson Patsy L
Bought by
Hancock Eric and Hancock Paula L
Home Financials for this Owner
Home Financials are based on the most recent Mortgage that was taken out on this home.
Original Mortgage
$121,500
Interest Rate
8.75%
Mortgage Type
Adjustable Rate Mortgage/ARM
Purchase Details
Closed on
Aug 9, 2005
Sold by
Garner Dale and Garner Patsy Sue
Bought by
Milson Shane L and Milson Patsy L
Home Financials for this Owner
Home Financials are based on the most recent Mortgage that was taken out on this home.
Original Mortgage
$127,130
Interest Rate
5.51%
Mortgage Type
Purchase Money Mortgage
Purchase Details
Closed on
Mar 31, 1997
Sold by
Culp Gregory L
Purchase Details
Closed on
Oct 24, 1995
Sold by
Fairfield Affiliates
Purchase Details
Closed on
Dec 22, 1994
Sold by
Vanvanvanvanperry Danny Van
Purchase Details
Closed on
Aug 10, 1992
Sold by
Perry Velda Mae
Create a Home Valuation Report for This Property
The Home Valuation Report is an in-depth analysis detailing your home's value as well as a comparison with similar homes in the area
Home Values in the Area
Average Home Value in this Area
Purchase History
| Date | Buyer | Sale Price | Title Company |
|---|---|---|---|
| Roberts Caleb | $113,000 | Stephens Co Abstract Co | |
| Hancock Eric | $121,500 | None Available | |
| Milson Shane L | $125,000 | None Available | |
| -- | $87,500 | -- | |
| -- | $57,500 | -- | |
| -- | -- | -- | |
| -- | -- | -- |
Source: Public Records
Mortgage History
| Date | Status | Borrower | Loan Amount |
|---|---|---|---|
| Open | Roberts Caleb | $107,350 | |
| Previous Owner | Hancock Eric | $121,500 | |
| Previous Owner | Milson Shane L | $127,130 |
Source: Public Records
Tax History Compared to Growth
Tax History
| Year | Tax Paid | Tax Assessment Tax Assessment Total Assessment is a certain percentage of the fair market value that is determined by local assessors to be the total taxable value of land and additions on the property. | Land | Improvement |
|---|---|---|---|---|
| 2025 | $1,224 | $15,083 | $1,336 | $13,747 |
| 2024 | $1,224 | $14,364 | $1,336 | $13,028 |
| 2023 | $1,224 | $14,008 | $1,336 | $12,672 |
| 2022 | $1,108 | $13,680 | $1,336 | $12,344 |
| 2021 | $1,056 | $12,408 | $1,336 | $11,072 |
| 2020 | $1,086 | $12,576 | $1,336 | $11,240 |
| 2019 | $1,147 | $14,261 | $1,309 | $12,952 |
| 2018 | $1,144 | $14,262 | $1,300 | $12,962 |
| 2017 | $1,069 | $13,846 | $1,298 | $12,548 |
| 2016 | $1,024 | $13,051 | $1,272 | $11,779 |
| 2015 | $1,124 | $12,671 | $1,213 | $11,458 |
| 2014 | $1,124 | $12,302 | $1,156 | $11,146 |
Source: Public Records
Map
Nearby Homes
- 2360 Rockwell Dr
- 2321 Rockwell Dr
- 2129 W Mallard Dr
- 2202 W Canary Ave
- 2120 2120 Flamingo Ln
- 2403 Meadow View Dr
- 1829 1829 Terrace Dr
- 1311 1311 N 20 St
- 1302 N 21st St
- 1212 1212 N 21st
- 1927 High Meadow Dr
- 2018 Woodrock Dr
- 2150 Drexal Place
- 2204 W Parkview Ave
- 2230 W Spruce St
- 3421 Salter St
- 1706 Windsor Dr
- 2206 2206 W Spruce
- 1902 W Randall Ave
- 3990 N Ridgeview Dr
- 2606 Leigh St
- 2609 Leigh St
- 2602 Leigh St
- 2609 Virginia St
- 2601 Leigh St
- 2601 Virginia St
- 2518 Leigh St
- 2517 Virginia St
- 2517 Leigh St
- 2514 Leigh St
- 2610 Virginia St
- 2606 Virginia St
- 2513 Virginia St
- 2513 Leigh St
- 2414 Mallard
- 2602 Virginia St
- 2518 2518 Virginia
- 2510 Leigh St
- 2412 Mallard
- 2509 2509 Virginia
