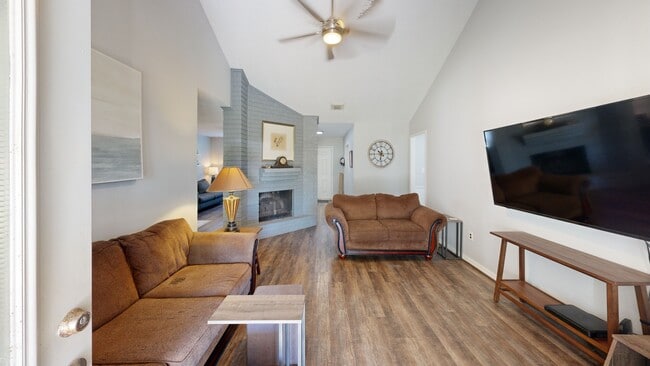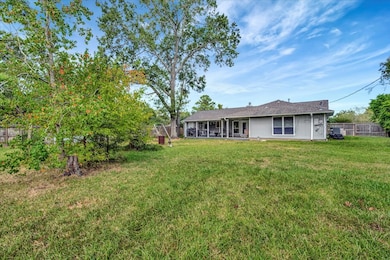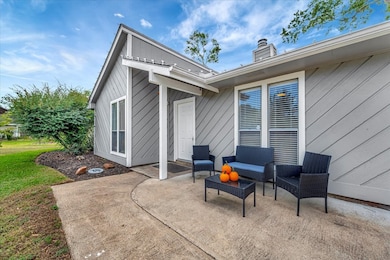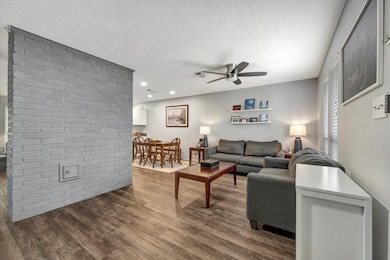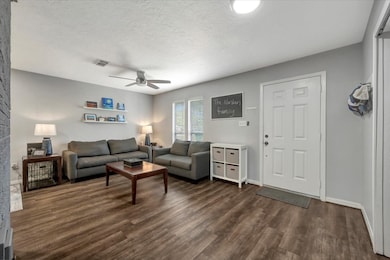
2610 Loganberry Cir Seabrook, TX 77586
Estimated payment $2,589/month
Highlights
- Parking available for a boat
- 0.51 Acre Lot
- Vaulted Ceiling
- Ed H. White Elementary School Rated A
- Deck
- Traditional Architecture
About This Home
Beautiful & completely remodeled (inside & out) home on half-acre lot in Seabrook. 3-bedroom + office, 2-bath, 2-car oversized garage has huge fenced-in yard w/big shed. Wide gate to the left of the house for easy access to the yard for your golf cart, boat, trailer &/or 4-wheeler. 2021: Roof. 2023: HVAC (including ductwork). Both bathrooms updated including vanities w/ Quartz countertops. 2020: Replaced all floors w/ LVP. Lots of closet space w/ premier Elfa shelving. Modern neutral interior & exterior paint. Updated lighting. Kitchen completely remodeled including modern countertops & SS appliances. Pantry & utility room are easy access to kitchen. Utility room has access to yard + garage. Beautiful brick fireplace in den. Office could be formal dining room or 4th bedroom (just add doors). PEX plumbing. Extended covered patio. Electric box is wired for generator hook-up. Recent shed fits recreational vehicles. No HOA. Easy access to Red Bluff & Hwy 146. NEVER FLOODED. Zoned to CCISD.
Home Details
Home Type
- Single Family
Est. Annual Taxes
- $7,423
Year Built
- Built in 1978
Lot Details
- 0.51 Acre Lot
- Back Yard Fenced and Side Yard
Parking
- 2 Car Attached Garage
- Oversized Parking
- Workshop in Garage
- Driveway
- Parking available for a boat
Home Design
- Traditional Architecture
- Slab Foundation
- Composition Roof
- Wood Siding
Interior Spaces
- 2,065 Sq Ft Home
- 1-Story Property
- Vaulted Ceiling
- Ceiling Fan
- 1 Fireplace
- Window Treatments
- Family Room
- Living Room
- Dining Room
- Home Office
- Utility Room
- Washer and Electric Dryer Hookup
- Fire and Smoke Detector
Kitchen
- Walk-In Pantry
- Double Oven
- Electric Oven
- Electric Range
- Microwave
- Dishwasher
- Disposal
Flooring
- Vinyl Plank
- Vinyl
Bedrooms and Bathrooms
- 3 Bedrooms
- 2 Full Bathrooms
- Double Vanity
- Bathtub with Shower
Eco-Friendly Details
- Energy-Efficient HVAC
- Energy-Efficient Thermostat
- Ventilation
Outdoor Features
- Deck
- Covered Patio or Porch
- Separate Outdoor Workshop
- Shed
Schools
- Ed H White Elementary School
- Seabrook Intermediate School
- Clear Falls High School
Utilities
- Central Heating and Cooling System
- Heating System Uses Gas
- Programmable Thermostat
Community Details
- Red Oak Acres Subdivision
Listing and Financial Details
- Exclusions: Office Bookshelf, Washer/Dryer
Matterport 3D Tour
Floorplan
Map
Home Values in the Area
Average Home Value in this Area
Tax History
| Year | Tax Paid | Tax Assessment Tax Assessment Total Assessment is a certain percentage of the fair market value that is determined by local assessors to be the total taxable value of land and additions on the property. | Land | Improvement |
|---|---|---|---|---|
| 2025 | $5,279 | $365,167 | $77,580 | $287,587 |
| 2024 | $5,279 | $421,009 | $77,580 | $343,429 |
| 2023 | $5,279 | $463,921 | $77,580 | $386,341 |
| 2022 | $6,199 | $291,961 | $77,580 | $214,381 |
| 2021 | $6,069 | $266,965 | $77,580 | $189,385 |
| 2020 | $5,971 | $240,894 | $73,886 | $167,008 |
| 2019 | $6,134 | $237,112 | $61,572 | $175,540 |
| 2018 | $2,182 | $229,788 | $61,572 | $168,216 |
| 2017 | $6,037 | $232,153 | $61,572 | $170,581 |
| 2016 | $5,504 | $232,153 | $61,572 | $170,581 |
| 2015 | $4,018 | $192,437 | $61,572 | $130,865 |
| 2014 | $4,018 | $179,845 | $61,572 | $118,273 |
Property History
| Date | Event | Price | List to Sale | Price per Sq Ft |
|---|---|---|---|---|
| 10/26/2025 10/26/25 | For Sale | $375,000 | -- | $182 / Sq Ft |
Purchase History
| Date | Type | Sale Price | Title Company |
|---|---|---|---|
| Interfamily Deed Transfer | -- | None Available | |
| Vendors Lien | -- | United Title Of Texas |
Mortgage History
| Date | Status | Loan Amount | Loan Type |
|---|---|---|---|
| Open | $170,000 | Purchase Money Mortgage |
About the Listing Agent
John's Other Listings
Source: Houston Association of REALTORS®
MLS Number: 48086897
APN: 0772930020039
- 2817 Sams Dr
- 2514 Loganberry Cir
- 00 Red Bluff Rd
- 0 Red Bluff Rd
- 2720 Red Bluff Rd
- 4025 Boardwalk Blvd
- 2718 Sandpebble Dr
- 4029 Boardwalk Blvd
- 2502 Sea Horse Ct
- 4145 Boardwalk Blvd
- 2521 Sea Horse Ct
- 2614 Lakeway Dr
- 2621 Lakeway Dr
- 2302 Palm Cir
- 3422 Bay Breeze Dr
- 2621 Drift Wood Ln
- 1907 Ray Shell Ct
- 2938 N Island Dr
- 1818 Ray Shell Ct
- 1303 Lakeway Dr
- 2904 Red Bluff Rd
- 3411 Bay Breeze Dr
- 3300 Towers Blvd
- 1501 Ashley Ct
- 602 Crestwood Dr
- 3300 Towers Blvd Unit 958
- 1623 Lake Arbor Dr
- 1723 Rustic Oak Ln
- 307 Whitecap Dr
- 2601 Repsdorph Rd
- 214 Whispering Oaks Dr
- 4334 Lake Grove Dr
- 2334 Pin Hook Ct
- 2000 Bahama Dr Unit 30
- 3300 Pebblebrook Dr Unit 15
- 3300 Pebblebrook Dr Unit 82
- 4510 Beechcraft St
- 3527 S Bayou Forest Dr
- 1116 N Heron Dr
- 1861 Dolphin Dr

