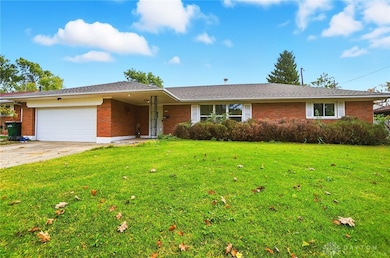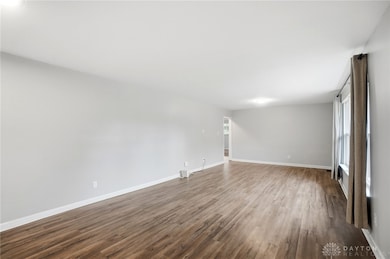2610 Marchmont Dr Dayton, OH 45406
Northern Hills NeighborhoodEstimated payment $1,105/month
Highlights
- Granite Countertops
- Porch
- Patio
- No HOA
- 2 Car Attached Garage
- Bathroom on Main Level
About This Home
Step inside this beautifully refreshed 3-bedroom, 2-full bath home where style meets comfort! The bright, open floor plan is ready for your personal touches. The bedrooms feature fresh paint, new fixtures, and new carpet, while the inviting dining area opens to the backyard and includes a cozy fireplace perfect for gathering.
The remodeled kitchen shines with new cabinets, new stainless steel appliances, and gorgeous granite countertops—ideal for the home chef. Both full bathrooms have been completely remodeled, offering modern finishes and function.
Practical updates make this home move-in ready: newer roof, water heater, and an attached garage to keep you comfortable year-round. Outside, enjoy your covered patio and fenced yard, perfect for relaxing or entertaining.
Bonus: This home is located in a Neighborhood Edge Program zone, offering closing cost assistance when using lender PrimeLending—an incredible opportunity for qualified buyers! Don’t wait—you could be home for the holidays!
Listing Agent
Coldwell Banker Heritage Brokerage Phone: (937) 439-4500 License #2021006951 Listed on: 10/30/2025

Co-Listing Agent
Coldwell Banker Heritage Brokerage Phone: (937) 439-4500 License #2023005620
Home Details
Home Type
- Single Family
Est. Annual Taxes
- $1,622
Year Built
- 1968
Lot Details
- 0.34 Acre Lot
- Lot Dimensions are 130x80x128x82
- Fenced
Parking
- 2 Car Attached Garage
Home Design
- Brick Exterior Construction
- Slab Foundation
Interior Spaces
- 1,585 Sq Ft Home
- 1-Story Property
- Wood Burning Fireplace
Kitchen
- Range
- Microwave
- Dishwasher
- Granite Countertops
Bedrooms and Bathrooms
- 3 Bedrooms
- Bathroom on Main Level
- 2 Full Bathrooms
Laundry
- Dryer
- Washer
Outdoor Features
- Patio
- Shed
- Porch
Utilities
- Forced Air Heating and Cooling System
- Heating System Uses Natural Gas
- Gas Water Heater
Community Details
- No Home Owners Association
- City/Dayton Rev Subdivision
Listing and Financial Details
- Property Available on 10/30/25
- Assessor Parcel Number R72-16117-0051
Map
Home Values in the Area
Average Home Value in this Area
Tax History
| Year | Tax Paid | Tax Assessment Tax Assessment Total Assessment is a certain percentage of the fair market value that is determined by local assessors to be the total taxable value of land and additions on the property. | Land | Improvement |
|---|---|---|---|---|
| 2024 | $1,622 | $28,070 | $6,200 | $21,870 |
| 2023 | $1,622 | $28,070 | $6,200 | $21,870 |
| 2022 | $1,925 | $25,800 | $5,680 | $20,120 |
| 2021 | $2,242 | $25,800 | $5,680 | $20,120 |
| 2020 | $2,299 | $25,800 | $5,680 | $20,120 |
| 2019 | $2,364 | $24,060 | $5,680 | $18,380 |
| 2018 | $3,926 | $24,060 | $5,680 | $18,380 |
| 2017 | $2,209 | $24,060 | $5,680 | $18,380 |
| 2016 | $2,009 | $24,040 | $5,680 | $18,360 |
| 2015 | $1,900 | $24,040 | $5,680 | $18,360 |
| 2014 | $1,900 | $24,040 | $5,680 | $18,360 |
| 2012 | -- | $24,870 | $6,280 | $18,590 |
Property History
| Date | Event | Price | List to Sale | Price per Sq Ft | Prior Sale |
|---|---|---|---|---|---|
| 10/30/2025 10/30/25 | For Sale | $185,000 | +17.8% | $117 / Sq Ft | |
| 01/19/2023 01/19/23 | Sold | $157,000 | +1.3% | $99 / Sq Ft | View Prior Sale |
| 12/19/2022 12/19/22 | Pending | -- | -- | -- | |
| 12/09/2022 12/09/22 | Price Changed | $155,000 | -4.6% | $98 / Sq Ft | |
| 11/29/2022 11/29/22 | Price Changed | $162,500 | -4.4% | $103 / Sq Ft | |
| 11/15/2022 11/15/22 | For Sale | $170,000 | -- | $107 / Sq Ft |
Purchase History
| Date | Type | Sale Price | Title Company |
|---|---|---|---|
| Warranty Deed | $157,000 | Rivertowne Title | |
| Warranty Deed | $85,000 | Pctitle Pros | |
| Certificate Of Transfer | -- | None Available | |
| Sheriffs Deed | $71,800 | None Available |
Mortgage History
| Date | Status | Loan Amount | Loan Type |
|---|---|---|---|
| Open | $154,156 | FHA | |
| Previous Owner | $71,800 | Fannie Mae Freddie Mac | |
| Closed | $7,850 | No Value Available |
Source: Dayton REALTORS®
MLS Number: 946820
APN: R72-16117-0051
- 2419 Thornton Dr
- Lot#14 Bridgeport Dr
- Lot#15 Bridgeport Dr
- 4651 Christopher Ave
- 3462 Arlene Ave
- 4924 Hulman Dr
- 4725 W Hillcrest Ave
- 5026 W Hillcrest Ave
- 4831 Free Pike
- LOT#26 Glenbrook Dr
- 4235 Merryfield Ave
- 2015 Val Vista Ct
- 4472 Curundu Ave
- 4131 Merryfield Ave
- Lot#25 Glenbrook Dr
- Lot#24 Glenbrook Dr
- Lot#1 Glenbrook Dr
- Lot#21 Glenbrook Dr
- 4541 Waymire Ave
- 2620 N Gettysburg Ave
- 2443 Arlene Ave
- 4632 St Johns Ave
- 4551 Curundu Ave
- 2006 Val Vista Ct
- 4541 Waymire Ave
- 3660 Castano Dr
- 4132 Natchez Ave
- 4406 Waymire Ave
- 4609 Kings Hwy
- 3509 Evansville Ave
- 3249 Garvin Rd Unit 3247
- 3546 Dorham Place
- 3544 Dorham Place
- 3531 Otterbein Ave Unit B
- 3771 Cornell Dr
- 3633 Karwin Dr Unit 3629
- 3672 Karwin Dr Unit 3672
- 1570 Shiloh Springs Rd Unit 1580
- 1385 Guenther Rd
- 530 Daytona Pkwy






