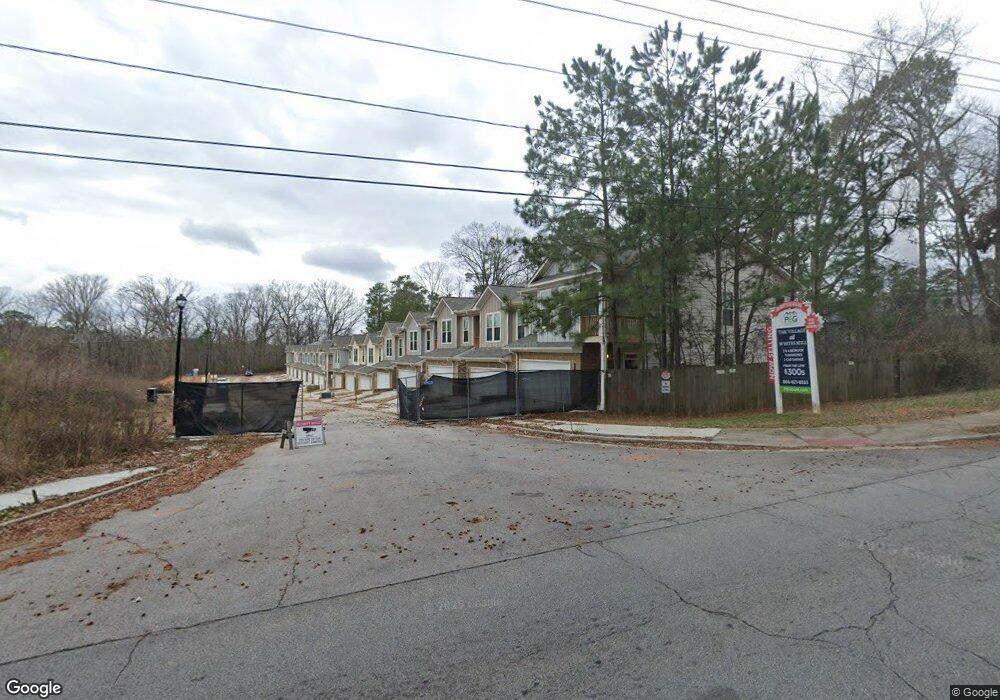2610 Mills Commons Dr Decatur, GA 30034
Estimated Value: $320,000
3
Beds
3
Baths
1,793
Sq Ft
$178/Sq Ft
Est. Value
About This Home
This home is located at 2610 Mills Commons Dr, Decatur, GA 30034 and is currently estimated at $320,000, approximately $178 per square foot. 2610 Mills Commons Dr is a home located in DeKalb County with nearby schools including Flat Shoals Elementary School, McNair Middle School, and McNair High School.
Ownership History
Date
Name
Owned For
Owner Type
Purchase Details
Closed on
Apr 15, 2025
Sold by
Peachtree Building Group Llc
Bought by
Whites Mill Holdings Llc
Current Estimated Value
Home Financials for this Owner
Home Financials are based on the most recent Mortgage that was taken out on this home.
Original Mortgage
$232,125
Outstanding Balance
$230,890
Interest Rate
6.67%
Mortgage Type
New Conventional
Estimated Equity
$89,110
Create a Home Valuation Report for This Property
The Home Valuation Report is an in-depth analysis detailing your home's value as well as a comparison with similar homes in the area
Home Values in the Area
Average Home Value in this Area
Purchase History
| Date | Buyer | Sale Price | Title Company |
|---|---|---|---|
| Whites Mill Holdings Llc | $4,952,000 | -- |
Source: Public Records
Mortgage History
| Date | Status | Borrower | Loan Amount |
|---|---|---|---|
| Open | Whites Mill Holdings Llc | $232,125 |
Source: Public Records
Tax History Compared to Growth
Tax History
| Year | Tax Paid | Tax Assessment Tax Assessment Total Assessment is a certain percentage of the fair market value that is determined by local assessors to be the total taxable value of land and additions on the property. | Land | Improvement |
|---|---|---|---|---|
| 2025 | $5,004 | $114,800 | $30,000 | $84,800 |
| 2024 | $2,260 | $51,720 | $30,000 | $21,720 |
| 2023 | $2,260 | $16,386 | $16,386 | $0 |
Source: Public Records
Map
Nearby Homes
- 2463 Whites Ridge
- 2637 Mills Bend
- 2645 Mills Bend
- 2432 Whites Ridge
- 2428 Mills Bend
- 2492 Deep Shoals Cir
- 2708 Eagles Crest Ln
- 2714 Eagles Crest Ln
- 2443 Shoals Terrace Unit I
- 2635 Radvell Ct
- 2426 Corner Shoals Dr Unit I
- 2601 Brandenberry Dr Unit 2
- 2387 Timber Ridge Ct
- 2363 Oakridge Ct
- 2660 Brandenberry Dr
- 2463 Corner Shoals Dr
- 2608 Mills Commons Dr
- 2606 Mills Commons Dr
- 2602 Mills Commons Dr
- 2614 Mills Commons Dr
- 2600 Mills Commons Dr
- 2598 Mills Commons Dr
- 2594 Mills Commons Dr
- 2609 Mills Commons Dr
- 2611 Mills Commons Dr
- 2360 Adair Trace
- 2613 Mills Commons Dr
- 2590 Mills Commons Dr
- 2618 Mills Common Dr
- 2362 Adair Trace
- 2364 Adair Trace
- 2586 Mills Commons Dr
- 2366 Adair Trace
- 2584 Mills Commons Dr
- 2363 Adair Trace
- 2368 Adair Trace
