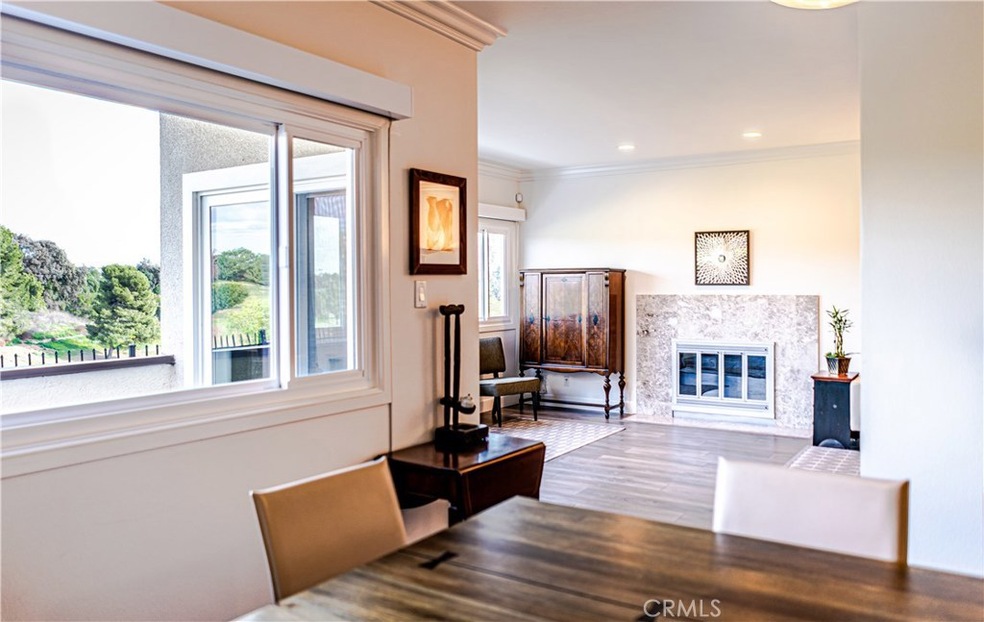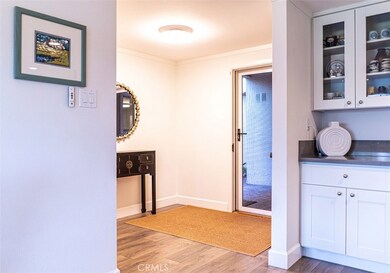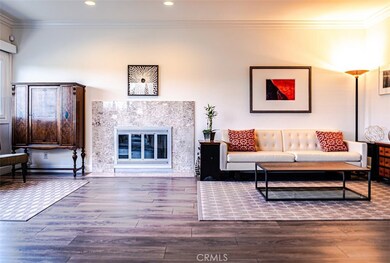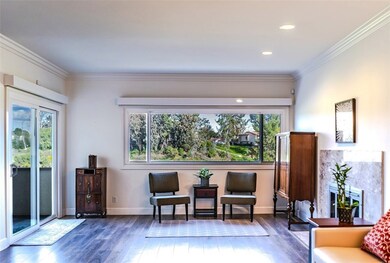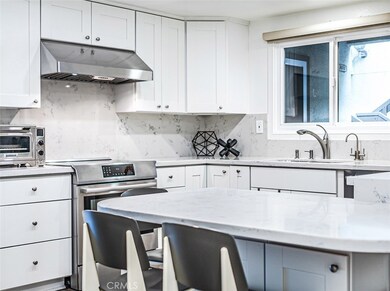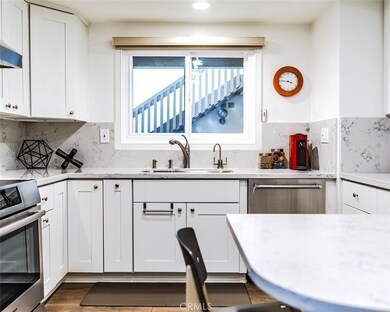
2610 N Harbor Blvd Unit 13 Fullerton, CA 92835
Las Palmas Hermosa NeighborhoodEstimated Value: $872,000 - $981,000
Highlights
- In Ground Pool
- Primary Bedroom Suite
- City Lights View
- Fullerton Union High School Rated A
- Gated Community
- Updated Kitchen
About This Home
As of April 2020Pristine upgrades meet stunning views in this single level home overlooking the Fullerton Golf Course. Situated in an oasis of 18 units with incredible resort-like amenities, 2610 N Harbor has been impeccably upgraded on every square inch with no expense being spared. The spacious and open floorplan boasts high-ceilings, recessed lighting, new windows throughout and motorized sunscreens on every window. The country-style kitchen has been completely remodeled with new custom soft-touch cabinets with pull out drawers, top-of-the-line stainless steel appliances, walk-in pantry, and exotic quartz counters. All the floors in the living areas have been replaced with the highest quality engineered hardwood floors and each bathroom has been upgraded to provide a luxurious 5-star experience in your own home. The spacious laundry room has plenty of additional cabinet space and a sink. The large master suite features a spacious walk-in closet, walk-in shower, jetted soaking tub, dual sinks in the master bath and an attached covered patio that has been finished like additional living space with unobstructed views.
The exterior has been completely hardscaped with pavers and features panoramic views of the Fullerton Golf Course. The community features exceptional amenities including; a swimming pool, tennis court, and clubhouse. The home has updated plumbing throughout, a newer AC system, resin water filtration system, chair lift and so much more!
Property Details
Home Type
- Condominium
Est. Annual Taxes
- $7,620
Year Built
- Built in 1979 | Remodeled
Lot Details
- Two or More Common Walls
- Value in Land
HOA Fees
- $565 Monthly HOA Fees
Parking
- 2 Car Attached Garage
- Parking Available
Property Views
- City Lights
- Golf Course
- Woods
- Hills
- Park or Greenbelt
Home Design
- Turnkey
- Slab Foundation
Interior Spaces
- 2,052 Sq Ft Home
- 1-Story Property
- Open Floorplan
- Wet Bar
- Ceiling Fan
- Recessed Lighting
- Gas Fireplace
- Double Pane Windows
- ENERGY STAR Qualified Windows
- Window Screens
- Family Room
- Living Room with Fireplace
- Living Room with Attached Deck
- Formal Dining Room
- Home Office
- Utility Room
- Wood Flooring
Kitchen
- Eat-In Country Kitchen
- Updated Kitchen
- Breakfast Bar
- Walk-In Pantry
- Convection Oven
- Electric Oven
- Electric Range
- Range Hood
- Microwave
- Dishwasher
- Kitchen Island
- Quartz Countertops
- Pots and Pans Drawers
- Disposal
Bedrooms and Bathrooms
- 2 Main Level Bedrooms
- Primary Bedroom Suite
- Walk-In Closet
- Remodeled Bathroom
- 2 Full Bathrooms
- Quartz Bathroom Countertops
- Stone Bathroom Countertops
- Makeup or Vanity Space
- Dual Sinks
- Dual Vanity Sinks in Primary Bathroom
- Low Flow Toliet
- Hydromassage or Jetted Bathtub
- Bathtub with Shower
- Separate Shower
- Closet In Bathroom
Laundry
- Laundry Room
- Washer and Gas Dryer Hookup
Home Security
Accessible Home Design
- Accessibility Features
- Doors are 32 inches wide or more
Pool
- Heated Spa
- In Ground Spa
Outdoor Features
- Living Room Balcony
- Stone Porch or Patio
Location
- Suburban Location
Schools
- Hermosa Elementary School
- Ladera Vista Middle School
- Fullerton Union High School
Utilities
- Central Heating and Cooling System
- Natural Gas Connected
- Central Water Heater
- Sewer Assessments
Listing and Financial Details
- Tax Lot 1
- Tax Tract Number 10039
- Assessor Parcel Number 93651013
Community Details
Overview
- Master Insurance
- 18 Units
- Greenview Terrace Association, Phone Number (714) 634-0611
- Regent Association Services HOA
- Maintained Community
Amenities
- Clubhouse
- Billiard Room
Recreation
- Community Pool
- Community Spa
Pet Policy
- Pet Restriction
Security
- Gated Community
- Carbon Monoxide Detectors
- Fire and Smoke Detector
Ownership History
Purchase Details
Home Financials for this Owner
Home Financials are based on the most recent Mortgage that was taken out on this home.Purchase Details
Home Financials for this Owner
Home Financials are based on the most recent Mortgage that was taken out on this home.Purchase Details
Purchase Details
Home Financials for this Owner
Home Financials are based on the most recent Mortgage that was taken out on this home.Purchase Details
Purchase Details
Purchase Details
Home Financials for this Owner
Home Financials are based on the most recent Mortgage that was taken out on this home.Similar Homes in Fullerton, CA
Home Values in the Area
Average Home Value in this Area
Purchase History
| Date | Buyer | Sale Price | Title Company |
|---|---|---|---|
| Cho Yong Ho | $639,000 | Stewart Title Of Ca Inc | |
| Carrillo Ricardo | $405,000 | Fidelity Natl Ttl Orange Cnt | |
| Kim Changku Kurtis | -- | None Available | |
| Kim Changku Kurtis | $500,000 | Orange Coast Title Co Socal | |
| Gibson Ted A | -- | None Available | |
| Gibson Ted A | -- | None Available | |
| Gibson Ted A | -- | California Counties Title Co | |
| Gibson Ted A | -- | California Counties Title Co |
Mortgage History
| Date | Status | Borrower | Loan Amount |
|---|---|---|---|
| Open | Cho Yong Ho | $150,000 | |
| Previous Owner | Carrillo Ricardo | $384,750 | |
| Previous Owner | Kim Changku Kurtis | $200,000 | |
| Previous Owner | Gibson Ted A | $89,200 |
Property History
| Date | Event | Price | Change | Sq Ft Price |
|---|---|---|---|---|
| 04/23/2020 04/23/20 | Sold | $639,000 | -3.2% | $311 / Sq Ft |
| 03/12/2020 03/12/20 | Pending | -- | -- | -- |
| 02/24/2020 02/24/20 | For Sale | $659,900 | -- | $322 / Sq Ft |
Tax History Compared to Growth
Tax History
| Year | Tax Paid | Tax Assessment Tax Assessment Total Assessment is a certain percentage of the fair market value that is determined by local assessors to be the total taxable value of land and additions on the property. | Land | Improvement |
|---|---|---|---|---|
| 2024 | $7,620 | $685,136 | $427,152 | $257,984 |
| 2023 | $7,436 | $671,702 | $418,776 | $252,926 |
| 2022 | $7,388 | $658,532 | $410,565 | $247,967 |
| 2021 | $7,259 | $645,620 | $402,515 | $243,105 |
| 2020 | $6,157 | $541,216 | $301,817 | $239,399 |
| 2019 | $5,995 | $530,604 | $295,899 | $234,705 |
| 2018 | $5,904 | $520,200 | $290,097 | $230,103 |
| 2017 | $5,805 | $510,000 | $284,408 | $225,592 |
| 2016 | $5,759 | $500,000 | $278,831 | $221,169 |
| 2015 | $3,559 | $308,559 | $81,355 | $227,204 |
| 2014 | $3,456 | $302,515 | $79,761 | $222,754 |
Agents Affiliated with this Home
-
Philip Kang

Seller's Agent in 2020
Philip Kang
Real Broker
(714) 724-1841
2 in this area
73 Total Sales
-
Anna Ko
A
Buyer's Agent in 2020
Anna Ko
Ianna REALTY
(714) 743-8949
1 in this area
67 Total Sales
Map
Source: California Regional Multiple Listing Service (CRMLS)
MLS Number: PW20037456
APN: 936-510-13
- 2602 N Harbor Blvd Unit 17
- 200 Friar Place
- 473 Periwinkle St
- 611 Colonial Cir
- 2812 Sunnywood Dr
- 613 Murfield Ct
- 3120 Las Faldas Dr
- 666 Brookline Place
- 911 Laguna Rd
- 3210 Las Faldas Dr
- 1730 Sunny Knoll
- 2225 Terraza Place
- 508 Green Acre Dr
- 2551 Holly St
- 931 Rancho Cir
- 3212 Sunnywood Dr
- 431 Elmhurst Place
- 321 W Hermosa Dr
- 600 Pueblo Place
- 831 W Las Palmas Dr
- 2610 N Harbor Blvd Unit 13
- 2610 N Harbor Blvd
- 2612 N Harbor Blvd Unit 14
- 2614 N Harbor Blvd Unit 15
- 2604 N Harbor Blvd Unit 18
- 2618 N Harbor Blvd Unit 12
- 2600 N Harbor Blvd Unit 16
- 2600 N Harbor Blvd
- 2620 N Harbor Blvd Unit 11
- 2620 N Harbor Blvd
- 2630 N Harbor Blvd Unit 8
- 2622 N Harbor Blvd Unit 10
- 2630 N Harbor Blvd
- 2628 N Harbor Blvd
- 2632 N Harbor Blvd Unit 9
- 2632 N Harbor Blvd
- 2636 N Harbor Blvd
- 2638 N Harbor Blvd Unit 5
- 2638 N Harbor Blvd
- 2640 N Harbor Blvd Unit 4
