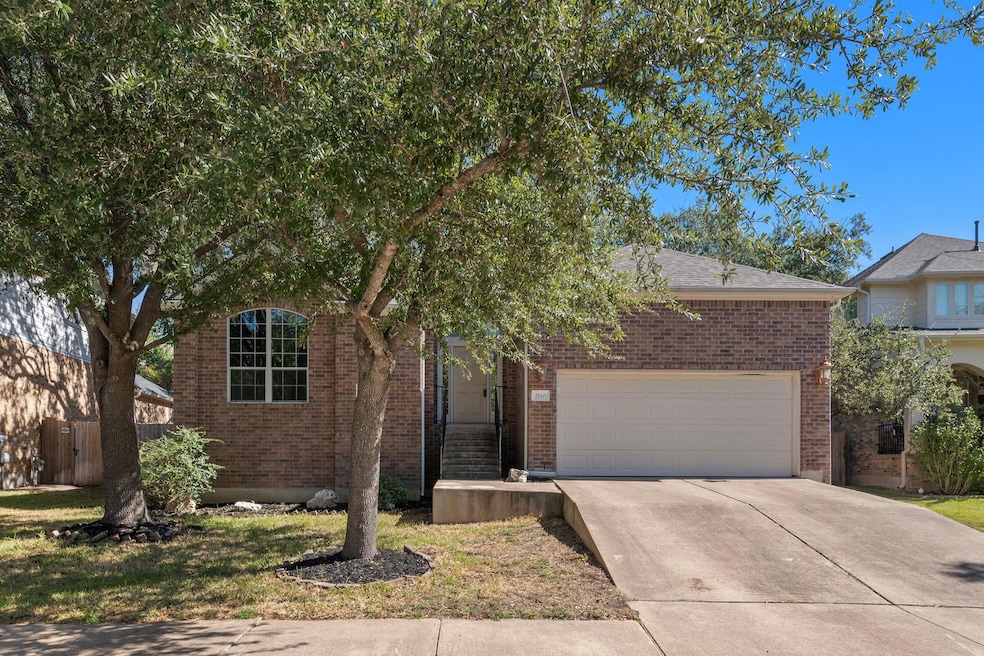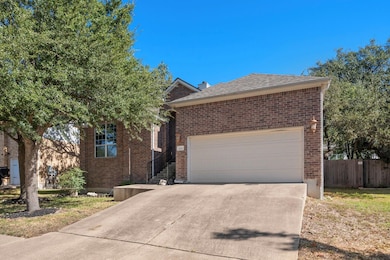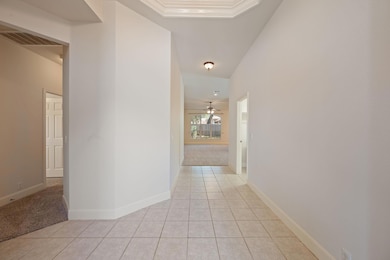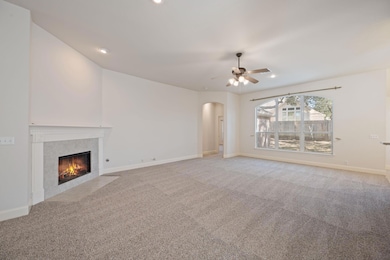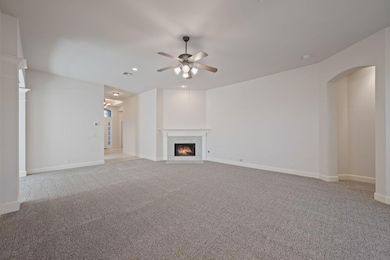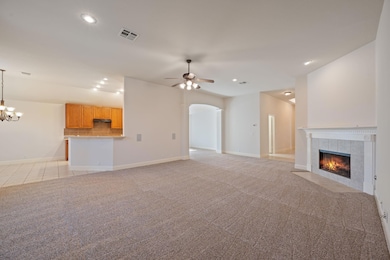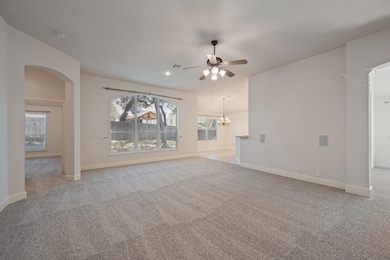2610 Orsobello Place Cedar Park, TX 78613
Highlights
- Mature Trees
- Clubhouse
- Community Pool
- Cypress Elementary School Rated A
- High Ceiling
- 2 Car Attached Garage
About This Home
Welcome to this stunning one-story home featuring 3 spacious bedrooms, a dedicated study/home office, and brand new carpet and fresh interior paint throughout. The open-concept layout offers plenty of natural light and a comfortable flow, perfect for both everyday living and entertaining. The kitchen opens to the living area for easy hosting and family gatherings, while the private primary suite provides a quiet retreat. Step outside to a well-kept yard ideal for relaxation or play. Located in a highly sought-after Bella Vista Cedar Park neighborhood, this home offers quick access to major employers, shopping, and dining. All within a 10-mile radius. Enjoy nearby favorites like The Parke, 1890 Ranch Shopping Center, H-E-B Center, Lakeline Mall, and major tech and business hubs along 183 and Parmer Lane.
Listing Agent
DeKeratry Real Estate Brokerage Phone: (512) 335-4554 License #0630012 Listed on: 11/08/2025
Home Details
Home Type
- Single Family
Est. Annual Taxes
- $8,686
Year Built
- Built in 2003
Lot Details
- 7,710 Sq Ft Lot
- South Facing Home
- Privacy Fence
- Sprinkler System
- Mature Trees
Parking
- 2 Car Attached Garage
Home Design
- Slab Foundation
- Composition Roof
- Masonry Siding
- HardiePlank Type
Interior Spaces
- 2,200 Sq Ft Home
- 1-Story Property
- Wired For Sound
- High Ceiling
- Family Room with Fireplace
Kitchen
- Built-In Oven
- Microwave
Flooring
- Carpet
- Tile
Bedrooms and Bathrooms
- 3 Main Level Bedrooms
- Walk-In Closet
- 2 Full Bathrooms
Home Security
- Prewired Security
- Fire and Smoke Detector
Outdoor Features
- Patio
Schools
- Cypress Elementary School
- Cedar Park Middle School
- Cedar Park High School
Utilities
- Central Heating and Cooling System
- Municipal Utilities District for Water and Sewer
Listing and Financial Details
- Security Deposit $2,300
- Tenant pays for all utilities
- The owner pays for association fees, HVAC maintenance, management
- 12 Month Lease Term
- $40 Application Fee
- Assessor Parcel Number 01783006310000
- Tax Block C
Community Details
Overview
- Property has a Home Owners Association
- Built by Pulte
- Bella Vista Sec 04 Subdivision
- Property managed by Casa Property Management
Amenities
- Clubhouse
Recreation
- Community Playground
- Community Pool
- Park
Map
Source: Unlock MLS (Austin Board of REALTORS®)
MLS Number: 6575364
APN: 543581
- 2803 Corabella Place
- 2901 Cashell Wood Dr
- 2411 Guara Dr
- 2310 Dervingham Dr
- 2404 Guara Dr
- 2907 Briona Wood Ln
- 2919 Cashell Wood Dr
- 2601 Izoro Bend
- 2519 Terlingua Dr
- 2204 Tattler Dr
- 2406 Powderham Ln
- 2113 Lobelia Dr
- 2401 Powderham Ln
- 2510 Ben Doran Ct
- 2610 Moray Ln
- 2707 Disantis Place
- 2602 Rainfall Trail
- 2003 Dayflower Trace
- 2608 Buckeye Trail
- 2513 Durlston Ct
- 2611 Salerno Place
- 2105 Bindon Dr
- 3116 Argento Place
- 2303 El Sol Dr
- 1806 Aster Pass
- 1611 Sharon Place
- 1803 Jojoba Dr
- 2008 Heather Dr
- 2906 Tierra Blanco Trail
- 3201E El Salido Pkwy Unit 422
- 3201C El Salido Pkwy Unit 221
- 3201 El Salido Pkwy Unit 121
- 3201 El Salido Pkwy Unit 211
- 3201 El Salido Pkwy Unit 511
- 3301 El Salido Pkwy Unit 611
- 3301 El Salido Pkwy Unit 622
- 3301 El Salido Pkwy Unit 621
- 3008 Birch Dr
- 1325 Roadrunner Dr
- 1603 Azalea Dr
