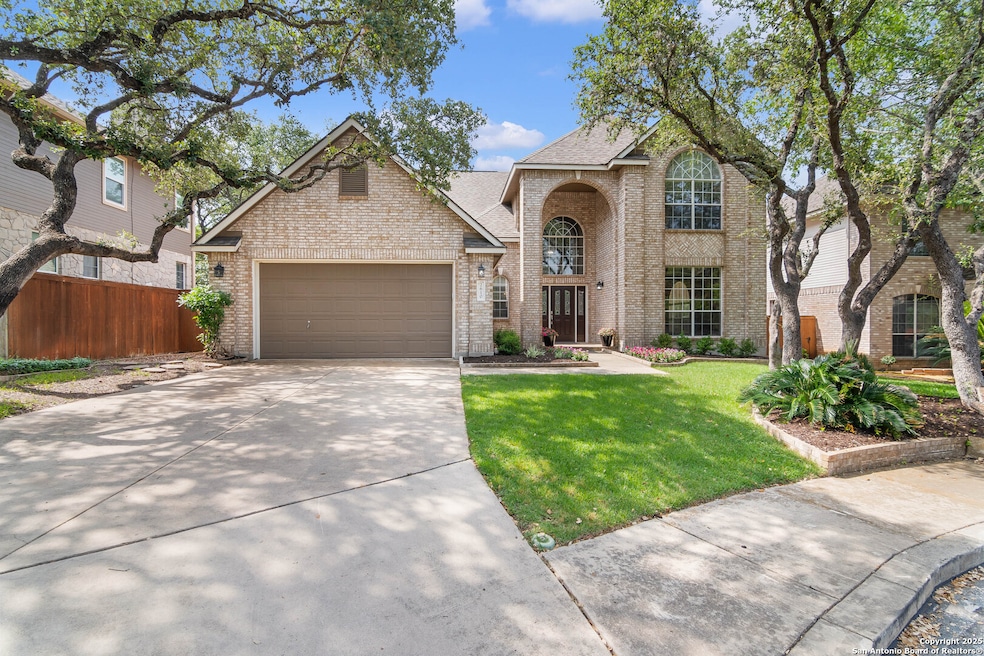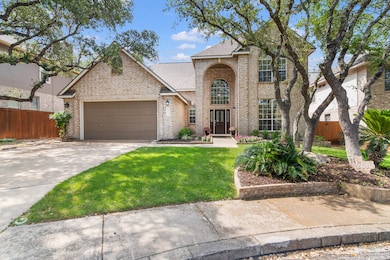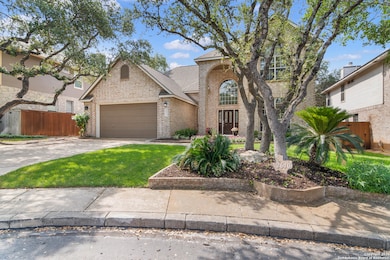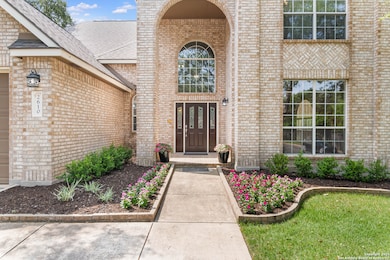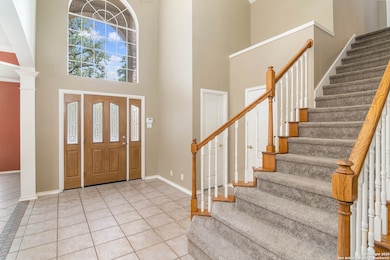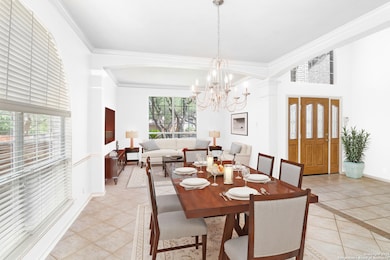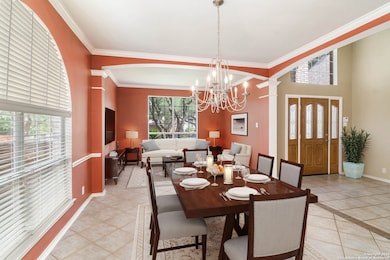
2610 Plum Hollow San Antonio, TX 78258
Rogers Ranch NeighborhoodEstimated payment $4,128/month
Highlights
- Mature Trees
- Clubhouse
- Solid Surface Countertops
- Vineyard Ranch Elementary School Rated A
- Family Room with Fireplace
- Community Pool
About This Home
**$5,000 Seller Paint Allowance** Tucked away on a peaceful cul-de-sac in the highly sought-after Rogers Ranch Crosstimber subdivision, this well-cared-for home offers a rare combination of privacy, space, and updates in one of San Antonio's most sought-after family-friendly neighborhoods. Backing to a lush greenbelt with no rear neighbors, the home provides a peaceful setting with a sense of seclusion. Inside, you'll find a spacious and flexible floor plan with multiple living and dining areas. The upgraded primary bathroom is a standout feature, showcasing a walk-in shower, deep soaking tub, modern tile, updated fixtures, and a clean, timeless design. The kitchen is well-equipped with ample counter space, storage, and a layout that connects seamlessly to the living areas - ideal for both daily living and entertaining. Upstairs, generously sized secondary bedrooms and a large game room or loft provide plenty of space for work, play, or guests. The backyard is shaded by mature trees and offers a quiet space to relax or entertain. Located in the highly rated NEISD school district (Vineyard Ranch Elementary, Lopez Middle School, and Ronald Reagan High School) and just minutes from HEB Plus, dining, shopping, and 1604, I-10, 281, this home offers comfort, convenience, and a welcoming neighborhood atmosphere. Schedule your tour today!
Home Details
Home Type
- Single Family
Est. Annual Taxes
- $12,159
Year Built
- Built in 1997
Lot Details
- 7,405 Sq Ft Lot
- Fenced
- Sprinkler System
- Mature Trees
HOA Fees
- $6 Monthly HOA Fees
Home Design
- Brick Exterior Construction
- Slab Foundation
- Composition Roof
- Roof Vent Fans
Interior Spaces
- 3,227 Sq Ft Home
- Property has 2 Levels
- Ceiling Fan
- Chandelier
- Wood Burning Fireplace
- Gas Log Fireplace
- Double Pane Windows
- Window Treatments
- Family Room with Fireplace
- 2 Fireplaces
- Living Room with Fireplace
- Combination Dining and Living Room
Kitchen
- Built-In Self-Cleaning Oven
- Cooktop
- Microwave
- Ice Maker
- Dishwasher
- Solid Surface Countertops
- Disposal
Flooring
- Carpet
- Ceramic Tile
Bedrooms and Bathrooms
- 4 Bedrooms
- Soaking Tub
Laundry
- Laundry on main level
- Washer Hookup
Home Security
- Security System Owned
- Storm Doors
- Fire and Smoke Detector
Parking
- 2 Car Attached Garage
- Oversized Parking
- Garage Door Opener
Outdoor Features
- Tile Patio or Porch
Schools
- Wilderness Elementary School
- Lopez Middle School
Utilities
- Central Heating and Cooling System
- Multiple Heating Units
- Heating System Uses Natural Gas
- Programmable Thermostat
- Gas Water Heater
- Water Softener is Owned
- Cable TV Available
Listing and Financial Details
- Legal Lot and Block 9 / 1
- Assessor Parcel Number 163370010090
Community Details
Overview
- $200 HOA Transfer Fee
- Shavano Rogers Ranch East Association
- Built by Centex
- Rogers Ranch Subdivision
- Mandatory home owners association
Recreation
- Tennis Courts
- Sport Court
- Community Pool
- Park
- Trails
Additional Features
- Clubhouse
- Controlled Access
Map
Home Values in the Area
Average Home Value in this Area
Tax History
| Year | Tax Paid | Tax Assessment Tax Assessment Total Assessment is a certain percentage of the fair market value that is determined by local assessors to be the total taxable value of land and additions on the property. | Land | Improvement |
|---|---|---|---|---|
| 2025 | $9,296 | $520,000 | $90,200 | $429,800 |
| 2024 | $9,296 | $503,118 | $90,200 | $441,800 |
| 2023 | $9,296 | $457,380 | $90,200 | $422,800 |
| 2022 | $10,260 | $415,800 | $76,420 | $377,580 |
| 2021 | $10,033 | $392,740 | $67,540 | $325,200 |
| 2020 | $9,362 | $361,000 | $69,150 | $291,850 |
| 2019 | $9,481 | $356,000 | $69,150 | $286,850 |
| 2018 | $9,292 | $348,000 | $69,150 | $278,850 |
| 2017 | $9,162 | $340,000 | $69,150 | $270,850 |
| 2016 | $9,270 | $344,000 | $69,150 | $274,850 |
| 2015 | $8,128 | $328,000 | $48,360 | $279,640 |
| 2014 | $8,128 | $302,000 | $0 | $0 |
Property History
| Date | Event | Price | Change | Sq Ft Price |
|---|---|---|---|---|
| 07/09/2025 07/09/25 | Price Changed | $575,000 | 0.0% | $178 / Sq Ft |
| 07/09/2025 07/09/25 | For Sale | $575,000 | -2.0% | $178 / Sq Ft |
| 07/08/2025 07/08/25 | Off Market | -- | -- | -- |
| 05/22/2025 05/22/25 | For Sale | $587,000 | -- | $182 / Sq Ft |
Purchase History
| Date | Type | Sale Price | Title Company |
|---|---|---|---|
| Warranty Deed | -- | -- |
Mortgage History
| Date | Status | Loan Amount | Loan Type |
|---|---|---|---|
| Closed | $117,000 | Unknown | |
| Closed | $174,000 | Unknown | |
| Closed | $179,900 | Balloon |
About the Listing Agent

Donnie Walker and his team have closed 100M in volume since November 2017 and have
been recognized as a consistent top producer within Keller Williams City View ranking #1
multiple times in the monthly categories across various categories.
Mr. Walker has been ranked by the San Antonio Business Journal as a top agent multiple
times. He enjoys selling unique properties and puts in the work ethic and grit to get the job
done well with integrity. He is also a finalist in the San
Donnie's Other Listings
Source: San Antonio Board of REALTORS®
MLS Number: 1869237
APN: 16337-001-0090
- 2607 Plum Hollow
- 2503 Ox Eye Trail
- 3230 Falling Brook
- 2929 McCaskey Ridge
- 16718 Stones Throw
- 2326 Fountain Way
- 55 Vienna
- 18707 Rogers Pass
- 2550 Somerall
- 2255 Fawn Mist Ln
- 18719 Rogers Pass
- 2911 Ivory Creek
- 17311 Fountain View
- 1927 Milan
- 2606 Ashton Village Dr
- 2510 Steepleway
- 2234 Deerfield Wood
- 190 Da Vinci
- 2534 Ashton Village Dr
- 2526 Ashton Village Dr
- 18306 Beargrass Ct
- 18434 Rogers Bend
- 2727 Treble Creek
- 18315 Rogers Pike
- 33 Montaigne
- 18807 Rogers Pass
- 190 Da Vinci
- 18743 Danforth Cove
- 3231 N Loop 1604 W
- 1734 N Loop 1604 W
- 18803 Millhollow
- 1703 N Loop 1604 W
- 17475 Happys Round
- 1207 Fawn Haven
- 16650 Huebner Rd
- 17814 Hillsedge
- 1410 Canyon Brook
- 15603 Rose Crescent
- 18527 Canoe Brook
- 8 Rogers Wood
