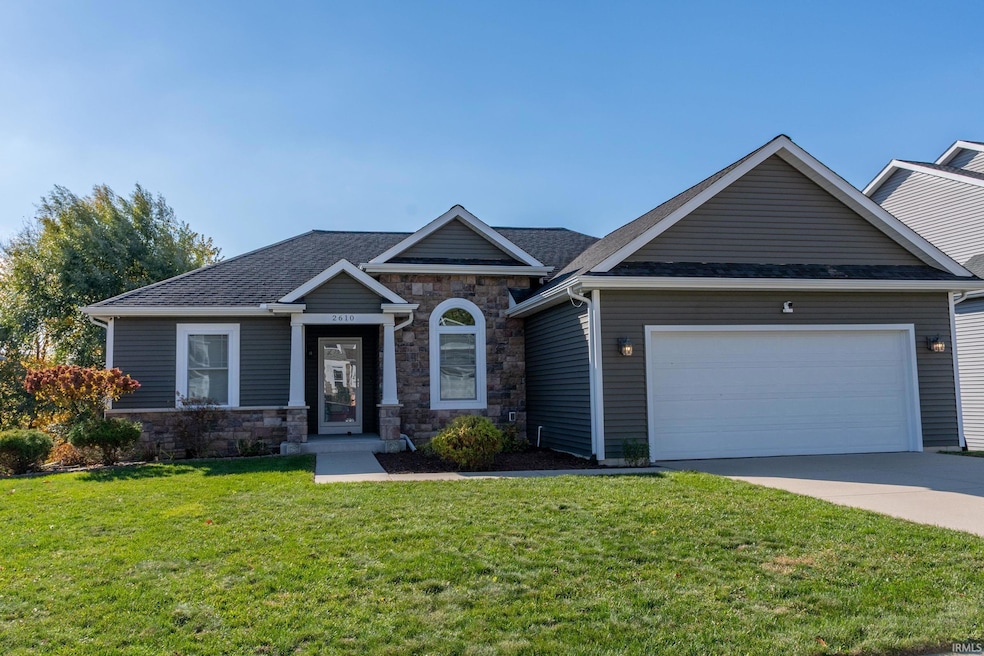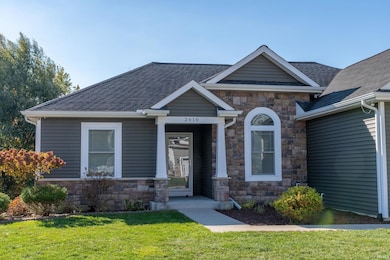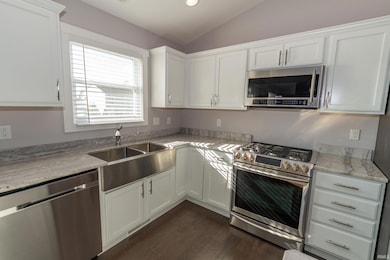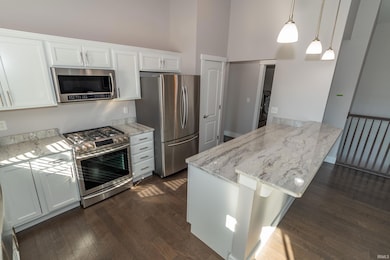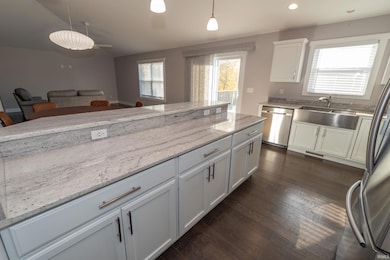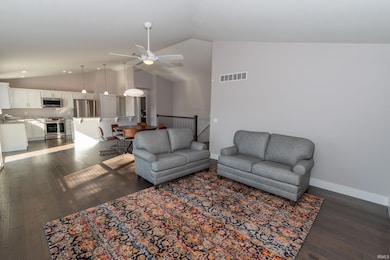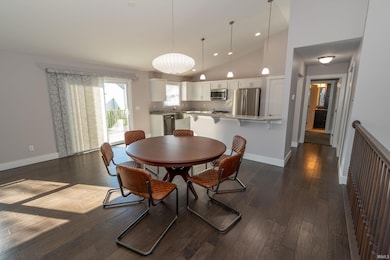2610 Saint Charles Ave South Bend, IN 46614
Estimated payment $2,159/month
Highlights
- Very Popular Property
- Ranch Style House
- Mud Room
- Meadow's Edge Elementary School Rated A-
- Cathedral Ceiling
- 2 Car Attached Garage
About This Home
Beautiful ranch style home in quiet setting close to the by-pass, shopping and part of the Penn school district. Built in 2016 this home is clean and shows as good as new. Great room w/ cathedral ceilings, open kitchen w/ large island and breakfast bar, ample counter and work space. First floor laundry & mudroom are conveniences, all appliances are in great shape and included. Main floor primary bedroom and bath w/ dual vanity and walk-in closet. Sliding door out to a large deck in the back which has an open view and is perfect for relaxing and entertaining. Large walk-out lower level has 9' ceilings, egress window, plumbed for a bathroom and is ready to be finished which would add a great deal more living space to this home. LL patio out back as well. City water and sewer, water softener, sprinkler system, hi-efficiency furnace.
Home Details
Home Type
- Single Family
Est. Annual Taxes
- $3,185
Year Built
- Built in 2016
Lot Details
- 6,534 Sq Ft Lot
- Lot Dimensions are 60x110
- Level Lot
Parking
- 2 Car Attached Garage
- Garage Door Opener
Home Design
- Ranch Style House
- Vinyl Construction Material
Interior Spaces
- Cathedral Ceiling
- Ceiling Fan
- Mud Room
- Home Security System
Kitchen
- Gas Oven or Range
- Kitchen Island
Bedrooms and Bathrooms
- 3 Bedrooms
- 2 Full Bathrooms
- Garden Bath
Laundry
- Laundry Room
- Electric Dryer Hookup
Unfinished Basement
- Walk-Out Basement
- Basement Fills Entire Space Under The House
- Natural lighting in basement
Schools
- Meadows Edge Elementary School
- Grissom Middle School
- Penn High School
Utilities
- Central Air
- Heating System Uses Gas
Community Details
- Crescent Oaks Subdivision
Listing and Financial Details
- Assessor Parcel Number 71-09-32-126-128.000-033
- Seller Concessions Not Offered
Map
Home Values in the Area
Average Home Value in this Area
Tax History
| Year | Tax Paid | Tax Assessment Tax Assessment Total Assessment is a certain percentage of the fair market value that is determined by local assessors to be the total taxable value of land and additions on the property. | Land | Improvement |
|---|---|---|---|---|
| 2024 | $3,247 | $318,500 | $57,500 | $261,000 |
| 2023 | $3,204 | $320,400 | $57,500 | $262,900 |
| 2022 | $3,232 | $323,200 | $57,500 | $265,700 |
| 2021 | $2,714 | $267,100 | $17,800 | $249,300 |
| 2020 | $2,595 | $255,200 | $16,900 | $238,300 |
| 2019 | $2,398 | $272,700 | $15,900 | $256,800 |
| 2018 | $2,167 | $237,300 | $13,900 | $223,400 |
| 2017 | $2,043 | $231,300 | $13,900 | $217,400 |
| 2016 | $9 | $800 | $800 | $0 |
Property History
| Date | Event | Price | List to Sale | Price per Sq Ft |
|---|---|---|---|---|
| 11/08/2025 11/08/25 | For Sale | $360,000 | -- | $207 / Sq Ft |
Purchase History
| Date | Type | Sale Price | Title Company |
|---|---|---|---|
| Warranty Deed | -- | Metropolitan Title | |
| Deed | -- | Metropolitan Title | |
| Warranty Deed | -- | -- | |
| Warranty Deed | -- | -- |
Mortgage History
| Date | Status | Loan Amount | Loan Type |
|---|---|---|---|
| Previous Owner | $203,250 | New Conventional |
Source: Indiana Regional MLS
MLS Number: 202545311
APN: 71-09-32-126-128.000-033
- 5541 Deer Hollow Dr
- 60506 Woodstock Dr
- 17866 Bellows Falls Dr
- 17746 Hartman St
- 5725 Aberdeen Ct
- 1834 Saint Michaels Ct
- 1951 Broadford Dr
- 5015 Kirkshire Dr
- 5435 York Rd
- 5715 York Rd
- 1725 Thornhill Dr
- 1719 Thornhill Dr
- 1713 Thornhill Dr
- 5653 Danbury Dr
- 4555 Macdougall Ct
- 1515 Strathmore Ct
- 1411 Cambridge Dr
- 17303 Ireland Rd
- 4909 Selkirk Dr
- 6235 York Rd
- 1322 E Jackson Rd Unit ID1308953P
- 4245 Irish Hills Dr
- 2500 Topsfield Rd Unit 410
- 3809 Fellows St
- 3115 Wild Cherry Ridge W Unit ID1308966P
- 1310 Blossom Dr
- 727 Dale Ave
- 1934 E Calvert St
- 1838 E Calvert St
- 1109 Hidden Lakes Dr
- 519 Grand Blvd
- 521 Dale Ave
- 1343 E Bowman St
- 1131 E Bowman St
- 226 E Fairview Ave
- 1912 Miami St
- 1912 Miami St
- 1801 Leer St
- 126 Monmoor Ave
- 1211 Randolph St
