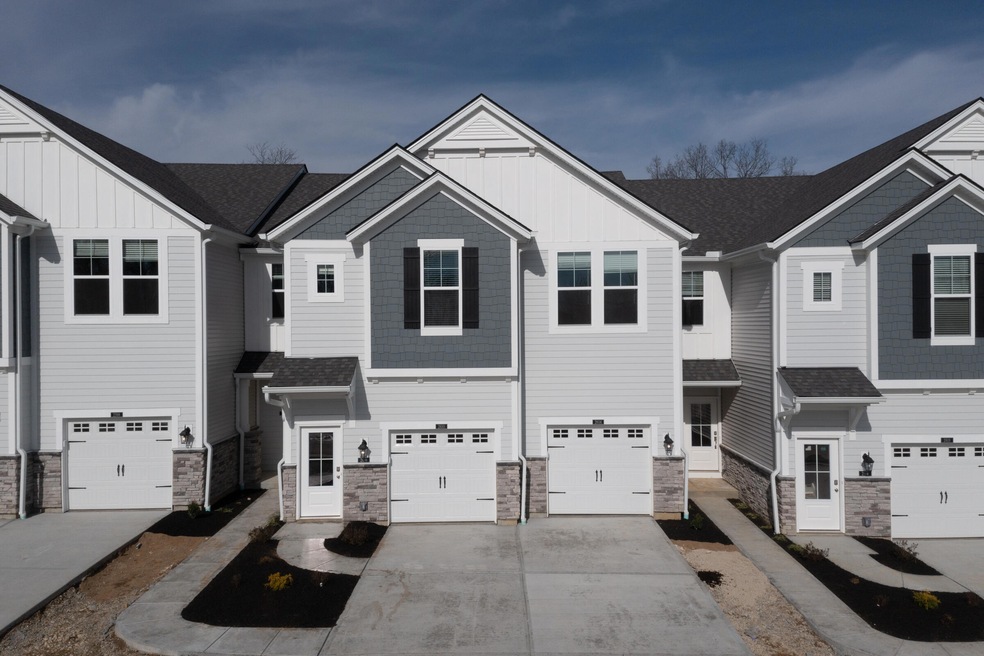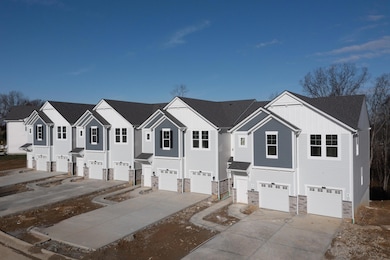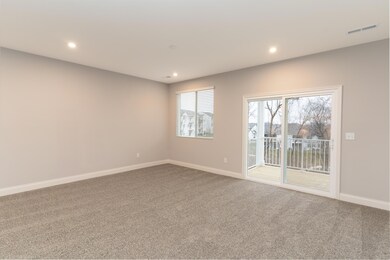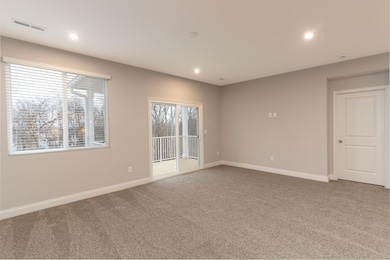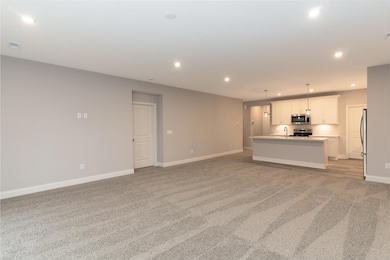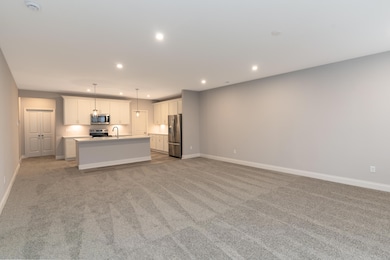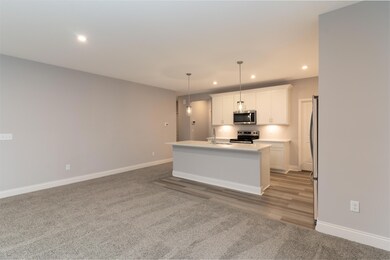
2610 Timberside Dr Hebron, KY 41048
Hebron NeighborhoodHighlights
- Under Construction
- Open Floorplan
- Traditional Architecture
- North Pointe Elementary School Rated A
- Deck
- High Ceiling
About This Home
As of June 2025Ask how you can lock your interest rate on this home today! Discover a carefree lifestyle in this beautiful, low maintenance Drees Gramercy II condo. This spacious home offers three bedrooms or two bedrooms plus study, 2 full baths, a private entrance and one-car attached garage. Let someone else do the mowing and snow removal; it's taken care of for you! Conveniently located near the airport, expressways, shopping and restaurants. Come visit today and make this wooded community your new home.
Last Agent to Sell the Property
Drees/Zaring Realty License #199763 Listed on: 06/28/2024
Property Details
Home Type
- Condominium
Year Built
- Built in 2024 | Under Construction
HOA Fees
- $265 Monthly HOA Fees
Parking
- 1 Car Attached Garage
- Front Facing Garage
- Garage Door Opener
- Driveway
- Off-Street Parking
Home Design
- Traditional Architecture
- Poured Concrete
- Shingle Roof
- Vinyl Siding
- HardiePlank Type
- Stone
Interior Spaces
- 1,774 Sq Ft Home
- 2-Story Property
- Open Floorplan
- Wired For Data
- High Ceiling
- Vinyl Clad Windows
- Insulated Windows
- Panel Doors
- Entrance Foyer
- Family Room
- Dining Room
- Storage
- Garage Access
Kitchen
- Electric Oven
- Microwave
- Dishwasher
- Stainless Steel Appliances
- Kitchen Island
- Utility Sink
- Disposal
Flooring
- Carpet
- Luxury Vinyl Tile
Bedrooms and Bathrooms
- 3 Bedrooms
- Walk-In Closet
- 2 Full Bathrooms
- Double Vanity
Laundry
- Laundry Room
- Dryer
- Washer
Home Security
- Smart Home
- Smart Thermostat
Outdoor Features
- Deck
- Covered Patio or Porch
Schools
- Thornwilde Elementary School
- Conner Middle School
- Conner Senior High School
Utilities
- Central Air
- Heating Available
- Cable TV Available
Community Details
Overview
- Association fees include association fees, ground maintenance, snow removal, water, insurance
- Stonegate Property Management Association, Phone Number (859) 534-0900
- On-Site Maintenance
Recreation
- Snow Removal
Pet Policy
- Pets Allowed
Similar Homes in Hebron, KY
Home Values in the Area
Average Home Value in this Area
Property History
| Date | Event | Price | Change | Sq Ft Price |
|---|---|---|---|---|
| 06/06/2025 06/06/25 | Sold | $284,900 | 0.0% | $161 / Sq Ft |
| 05/09/2025 05/09/25 | Pending | -- | -- | -- |
| 03/28/2025 03/28/25 | Price Changed | $284,900 | -1.7% | $161 / Sq Ft |
| 02/19/2025 02/19/25 | Price Changed | $289,900 | -3.3% | $163 / Sq Ft |
| 02/03/2025 02/03/25 | Price Changed | $299,900 | -1.6% | $169 / Sq Ft |
| 01/03/2025 01/03/25 | Price Changed | $304,900 | -3.2% | $172 / Sq Ft |
| 09/25/2024 09/25/24 | Price Changed | $314,900 | -1.6% | $178 / Sq Ft |
| 08/05/2024 08/05/24 | Price Changed | $319,900 | -1.1% | $180 / Sq Ft |
| 06/28/2024 06/28/24 | For Sale | $323,386 | -- | $182 / Sq Ft |
Tax History Compared to Growth
Agents Affiliated with this Home
-
John Heisler
J
Seller's Agent in 2025
John Heisler
Drees/Zaring Realty
(859) 635-0185
123 in this area
645 Total Sales
-
Deborah&nl Bardonaro

Buyer's Agent in 2025
Deborah&nl Bardonaro
Sibcy Cline
3 in this area
39 Total Sales
Map
Source: Northern Kentucky Multiple Listing Service
MLS Number: 624137
- 2609 Timberside Dr
- 2625 Timberside Dr
- 2632 Timberside Dr
- 2554 Timberside Dr
- 2652 Timberside Dr
- 2648 Timberside Dr
- 2656 Timberside Dr
- 2197 Ridgeline Dr
- SARASOTA Plan at Woodlands - Woodlands - Villas
- BOULDER Plan at Woodlands - Woodlands - Villas
- KENAI Plan at Woodlands - Woodlands - Villas
- YAKIMA Plan at Woodlands - Woodlands - Villas
- MCKENZIE Plan at Woodlands - Woodlands - Villas
- HOLSTON Plan at Woodlands - Woodlands - Villas
- ALEXANDER Plan at Woodlands - Woodlands - Villas
- TRIBECA II Plan at Woodlands - Woodlands - Terrace
- NOLITA Plan at Woodlands - Woodlands - Terrace
- GRAMERCY II Plan at Woodlands - Woodlands - Terrace
- 1905 Tanners Cove Rd Unit 9B
- 2145 Ridgeline Dr
