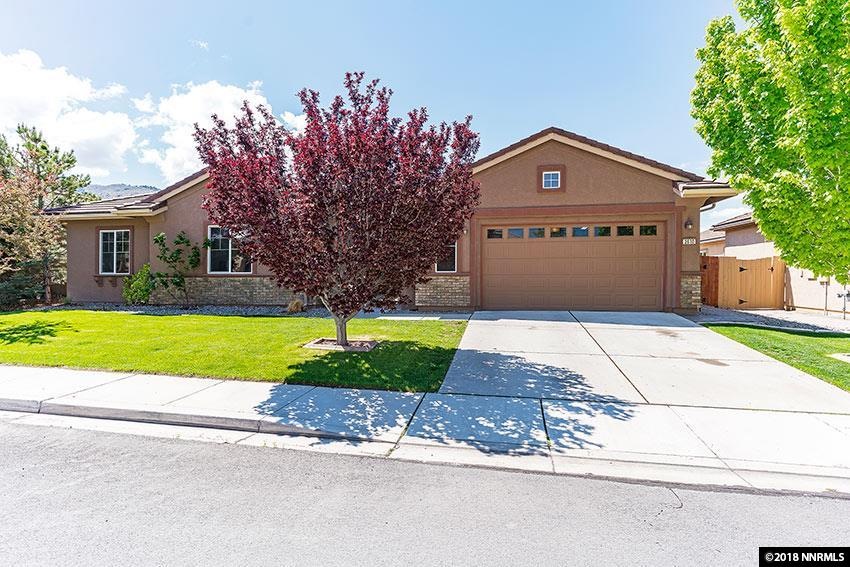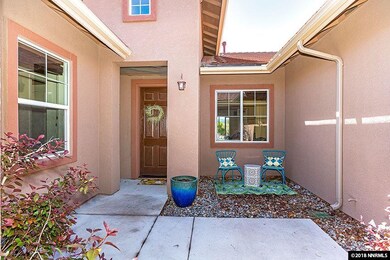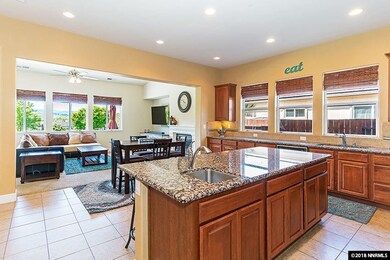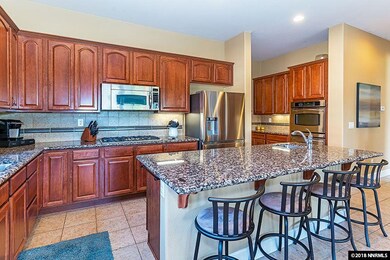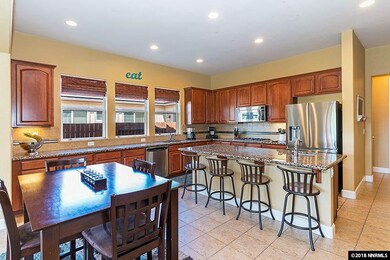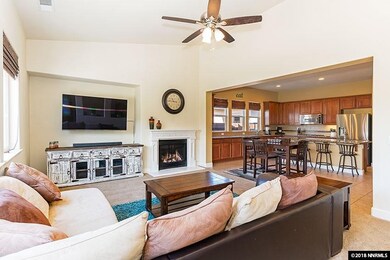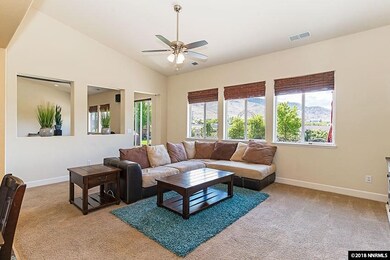
2610 Trail Rider Dr Reno, NV 89521
Virginia Foothills NeighborhoodHighlights
- Mountain View
- High Ceiling
- Home Office
- Kendyl Depoali Middle School Rated A-
- Great Room
- Double Oven
About This Home
As of September 2018Beautiful views, distinctive floorplan, gorgeous gourmet kitchen. This is the home you have been waiting for. Spacious and open design, with elegant features, grand great room extends from the luxurious kitchen which offers ss appliances, gracious center island, butlers bar, pantry, and plenty of cabinetry. Impressive separate living and dining room with picturesque views to the gorgeous outdoor living environment accented with a water feature, firepit, custom paver patio and a breathtaking place to relax., Best value for a home in the area...come see for yourself! This is a wonderful home that has been well maintained and cared for. Upgraded kitchen, views, plenty of space inside and out. Price is reflective of sellers motivation to move to their next location.
Last Agent to Sell the Property
Coldwell Banker Select Reno License #S.173229 Listed on: 05/18/2018

Home Details
Home Type
- Single Family
Est. Annual Taxes
- $4,452
Year Built
- Built in 2006
Lot Details
- 10,019 Sq Ft Lot
- Back Yard Fenced
- Landscaped
- Level Lot
- Front and Back Yard Sprinklers
- Sprinklers on Timer
- Property is zoned SF15
HOA Fees
Parking
- 3 Car Attached Garage
- Tandem Parking
- Garage Door Opener
Home Design
- Slab Foundation
- Pitched Roof
- Stick Built Home
- Stucco
Interior Spaces
- 3,478 Sq Ft Home
- 1-Story Property
- High Ceiling
- Ceiling Fan
- Double Pane Windows
- Blinds
- Entrance Foyer
- Great Room
- Living Room with Fireplace
- Family or Dining Combination
- Home Office
- Mountain Views
- Fire and Smoke Detector
Kitchen
- Breakfast Bar
- Double Oven
- Gas Oven
- Gas Cooktop
- Microwave
- Dishwasher
- Kitchen Island
- Disposal
Flooring
- Carpet
- Ceramic Tile
Bedrooms and Bathrooms
- 4 Bedrooms
- Walk-In Closet
- 4 Full Bathrooms
- Dual Sinks
- Primary Bathroom includes a Walk-In Shower
- Garden Bath
Laundry
- Laundry Room
- Sink Near Laundry
- Laundry Cabinets
Accessible Home Design
- No Interior Steps
- Level Entry For Accessibility
Outdoor Features
- Patio
Schools
- Double Diamond Elementary School
- Depoali Middle School
- Damonte High School
Utilities
- Refrigerated Cooling System
- Forced Air Heating and Cooling System
- Heating System Uses Natural Gas
- Gas Water Heater
- Phone Available
- Satellite Dish
- Cable TV Available
Community Details
- $350 HOA Transfer Fee
- Damonte Foothills Association
- Greenbelt
Listing and Financial Details
- Home warranty included in the sale of the property
- Assessor Parcel Number 14505202
Ownership History
Purchase Details
Home Financials for this Owner
Home Financials are based on the most recent Mortgage that was taken out on this home.Purchase Details
Home Financials for this Owner
Home Financials are based on the most recent Mortgage that was taken out on this home.Purchase Details
Home Financials for this Owner
Home Financials are based on the most recent Mortgage that was taken out on this home.Purchase Details
Home Financials for this Owner
Home Financials are based on the most recent Mortgage that was taken out on this home.Similar Homes in Reno, NV
Home Values in the Area
Average Home Value in this Area
Purchase History
| Date | Type | Sale Price | Title Company |
|---|---|---|---|
| Interfamily Deed Transfer | -- | First Centennial Reno | |
| Bargain Sale Deed | $619,000 | Capital Title Co Of Nevada | |
| Interfamily Deed Transfer | -- | Capital Title Co Of Nevada L | |
| Bargain Sale Deed | -- | North American Title Reno | |
| Bargain Sale Deed | $519,500 | First American Title |
Mortgage History
| Date | Status | Loan Amount | Loan Type |
|---|---|---|---|
| Open | $350,000 | New Conventional | |
| Closed | $393,000 | New Conventional | |
| Closed | $400,000 | New Conventional | |
| Previous Owner | $392,000 | New Conventional | |
| Previous Owner | $415,200 | Unknown |
Property History
| Date | Event | Price | Change | Sq Ft Price |
|---|---|---|---|---|
| 08/01/2025 08/01/25 | For Sale | $1,129,990 | +82.6% | $325 / Sq Ft |
| 09/25/2018 09/25/18 | Sold | $619,000 | 0.0% | $178 / Sq Ft |
| 08/24/2018 08/24/18 | Pending | -- | -- | -- |
| 06/30/2018 06/30/18 | For Sale | $619,000 | 0.0% | $178 / Sq Ft |
| 06/30/2018 06/30/18 | Price Changed | $619,000 | -2.5% | $178 / Sq Ft |
| 06/24/2018 06/24/18 | Pending | -- | -- | -- |
| 06/04/2018 06/04/18 | Price Changed | $635,000 | -2.2% | $183 / Sq Ft |
| 05/18/2018 05/18/18 | For Sale | $649,000 | -- | $187 / Sq Ft |
Tax History Compared to Growth
Tax History
| Year | Tax Paid | Tax Assessment Tax Assessment Total Assessment is a certain percentage of the fair market value that is determined by local assessors to be the total taxable value of land and additions on the property. | Land | Improvement |
|---|---|---|---|---|
| 2025 | $5,622 | $227,967 | $61,635 | $166,332 |
| 2024 | $5,581 | $220,967 | $53,935 | $167,032 |
| 2023 | $5,581 | $211,942 | $54,810 | $157,132 |
| 2022 | $5,388 | $179,025 | $48,160 | $130,865 |
| 2021 | $5,231 | $170,040 | $40,145 | $129,895 |
| 2020 | $5,077 | $167,299 | $37,415 | $129,884 |
| 2019 | $4,930 | $162,151 | $36,925 | $125,226 |
| 2018 | $4,706 | $148,159 | $26,040 | $122,119 |
| 2017 | $4,569 | $148,135 | $26,040 | $122,095 |
| 2016 | $4,452 | $149,003 | $24,430 | $124,573 |
| 2015 | $4,445 | $145,915 | $21,945 | $123,970 |
| 2014 | $4,315 | $127,201 | $17,500 | $109,701 |
| 2013 | -- | $114,235 | $15,190 | $99,045 |
Agents Affiliated with this Home
-

Seller's Agent in 2025
Andrew Wulf
Dickson Realty
(775) 232-2663
2 in this area
37 Total Sales
-

Seller's Agent in 2018
Patricia DuHamel
Coldwell Banker Select Reno
(916) 293-2975
6 in this area
123 Total Sales
-

Buyer's Agent in 2018
Donna Clark
Ferrari-Lund Real Estate Reno
(775) 691-8874
2 in this area
37 Total Sales
Map
Source: Northern Nevada Regional MLS
MLS Number: 180006834
APN: 145-052-02
- 10135 Burghley Ct
- 2655 Fury Ct
- 2780 Tobiano Dr
- 10079 Cascade Falls Dr
- 10095 Cascade Falls Dr
- 9895 Gainsborough Ln
- 9885 Firefoot Ln
- 2675 Weymoor Ct Unit 11B
- 2860 Tobiano Dr
- 10139 Cascade Falls Dr
- 10150 Barrel Racer Dr
- 9835 Firefoot Ln
- 9860 Sea Breeze Ln
- 10380 Cavalry Cir
- 2730 Foxhunter Ln
- 9945 Amienda Way
- 9845 Sea Breeze Ln
- 9740 Cardigan Bay Ln
- 2725 Foxhunter Ln
- 10055 Zephyr Heights Dr
