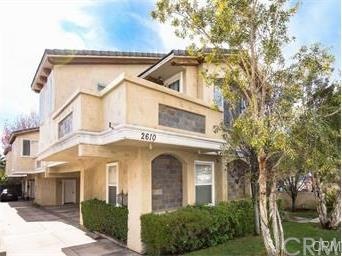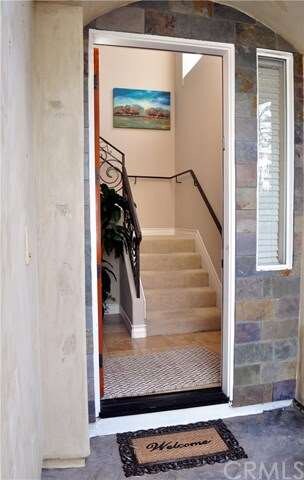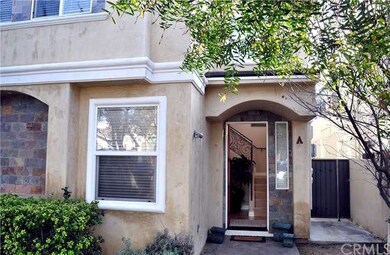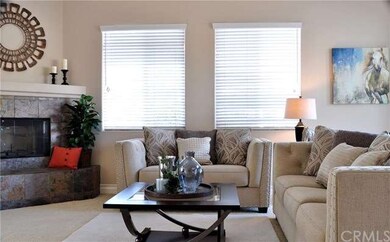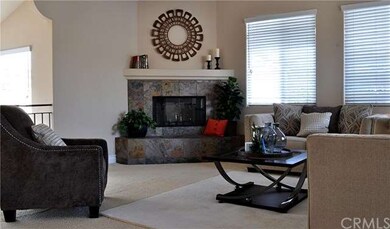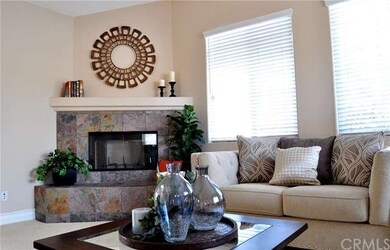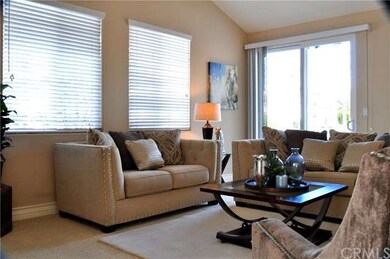
2610 Vanderbilt Ln Unit A Redondo Beach, CA 90278
North Redondo Beach NeighborhoodHighlights
- Spa
- Primary Bedroom Suite
- Contemporary Architecture
- Washington Elementary School Rated A+
- Open Floorplan
- Retreat
About This Home
As of May 2019Come home to this 3 bedroom contemporary front unit...16 foot volume ceilings, wrought iron staircase, master retreat with 3 closets, spa tub with separate glass shower.
Chefs kitchen with double oven, microwave, double door pantry, granite benches, slate back splashes, travertine flooring. Formal dining room with an outside patio perfect for summer BBQs.
One bedroom upstairs and two bedrooms on main floor. Private oversized 2 car attached garage with plenty of storage.
Grassy yard for the kids to play, walking distance to all the schools.
Real fireplace with gas starter in great room. Stereo system throughout the home...plus many more features...need to see to appreciate.
Last Agent to Sell the Property
Mike Freeman
Compass License #01974033 Listed on: 01/15/2016

Townhouse Details
Home Type
- Townhome
Est. Annual Taxes
- $11,643
Year Built
- Built in 2005
Lot Details
- 7,500 Sq Ft Lot
- 1 Common Wall
- Sprinkler System
- Private Yard
- Front Yard
Parking
- 2 Car Direct Access Garage
- Parking Available
- Garage Door Opener
Home Design
- Contemporary Architecture
- Mediterranean Architecture
- Turnkey
- Interior Block Wall
- Copper Plumbing
Interior Spaces
- 1,826 Sq Ft Home
- Open Floorplan
- Central Vacuum
- Wired For Sound
- Built-In Features
- Crown Molding
- Cathedral Ceiling
- Ceiling Fan
- Recessed Lighting
- Fireplace With Gas Starter
- Entrance Foyer
- Great Room
- Living Room with Fireplace
- Living Room with Attached Deck
- Formal Dining Room
- Storage
- Neighborhood Views
- Intercom
Kitchen
- Breakfast Bar
- Double Convection Oven
- Built-In Range
- Microwave
- Dishwasher
- Granite Countertops
- Disposal
Flooring
- Carpet
- Stone
Bedrooms and Bathrooms
- 3 Bedrooms
- Retreat
- Main Floor Bedroom
- Primary Bedroom Suite
- Multi-Level Bedroom
- Walk-In Closet
- Spa Bath
Laundry
- Laundry Room
- Dryer
Accessible Home Design
- Doors swing in
- More Than Two Accessible Exits
Outdoor Features
- Spa
- Living Room Balcony
- Patio
- Exterior Lighting
- Rain Gutters
Utilities
- Central Heating
- Heating System Uses Natural Gas
- Tankless Water Heater
- Gas Water Heater
- Phone Connected
Listing and Financial Details
- Tax Lot 1
- Tax Tract Number 1
- Assessor Parcel Number 4082002070
Community Details
Overview
- Property has a Home Owners Association
- 3 Units
Amenities
- Laundry Facilities
Ownership History
Purchase Details
Home Financials for this Owner
Home Financials are based on the most recent Mortgage that was taken out on this home.Purchase Details
Home Financials for this Owner
Home Financials are based on the most recent Mortgage that was taken out on this home.Purchase Details
Home Financials for this Owner
Home Financials are based on the most recent Mortgage that was taken out on this home.Purchase Details
Home Financials for this Owner
Home Financials are based on the most recent Mortgage that was taken out on this home.Similar Homes in the area
Home Values in the Area
Average Home Value in this Area
Purchase History
| Date | Type | Sale Price | Title Company |
|---|---|---|---|
| Grant Deed | $900,000 | Fidelity National Title Co | |
| Grant Deed | $803,000 | Progressive Title Company | |
| Interfamily Deed Transfer | -- | Ticor Title Company | |
| Grant Deed | -- | Lawyers Title Company |
Mortgage History
| Date | Status | Loan Amount | Loan Type |
|---|---|---|---|
| Open | $492,000 | New Conventional | |
| Closed | $510,000 | New Conventional | |
| Closed | $600,000 | New Conventional | |
| Previous Owner | $642,400 | Adjustable Rate Mortgage/ARM | |
| Previous Owner | $80,000 | Commercial | |
| Previous Owner | $200,000 | New Conventional | |
| Previous Owner | $150,000 | Credit Line Revolving | |
| Previous Owner | $200,000 | New Conventional | |
| Closed | $150,000 | No Value Available |
Property History
| Date | Event | Price | Change | Sq Ft Price |
|---|---|---|---|---|
| 05/08/2019 05/08/19 | Sold | $900,000 | -4.2% | $493 / Sq Ft |
| 04/14/2019 04/14/19 | Pending | -- | -- | -- |
| 03/15/2019 03/15/19 | Price Changed | $939,000 | -2.1% | $514 / Sq Ft |
| 03/14/2019 03/14/19 | For Sale | $959,000 | +6.6% | $525 / Sq Ft |
| 03/13/2019 03/13/19 | Off Market | $900,000 | -- | -- |
| 03/01/2019 03/01/19 | For Sale | $959,000 | +19.4% | $525 / Sq Ft |
| 04/07/2016 04/07/16 | Sold | $803,000 | -3.0% | $440 / Sq Ft |
| 02/28/2016 02/28/16 | Pending | -- | -- | -- |
| 02/01/2016 02/01/16 | Price Changed | $828,000 | -1.4% | $453 / Sq Ft |
| 01/15/2016 01/15/16 | For Sale | $839,999 | -- | $460 / Sq Ft |
Tax History Compared to Growth
Tax History
| Year | Tax Paid | Tax Assessment Tax Assessment Total Assessment is a certain percentage of the fair market value that is determined by local assessors to be the total taxable value of land and additions on the property. | Land | Improvement |
|---|---|---|---|---|
| 2025 | $11,643 | $1,003,962 | $568,243 | $435,719 |
| 2024 | $11,643 | $984,277 | $557,101 | $427,176 |
| 2023 | $11,430 | $964,978 | $546,178 | $418,800 |
| 2022 | $11,234 | $946,058 | $535,469 | $410,589 |
| 2021 | $10,932 | $927,509 | $524,970 | $402,539 |
| 2019 | $530 | $852,148 | $452,074 | $400,074 |
| 2018 | $9,951 | $835,440 | $443,210 | $392,230 |
| 2016 | $8,477 | $706,487 | $435,669 | $270,818 |
| 2015 | $8,323 | $695,876 | $429,125 | $266,751 |
| 2014 | $8,202 | $682,246 | $420,720 | $261,526 |
Agents Affiliated with this Home
-
T
Seller's Agent in 2019
Tom Royds
Redfin Corporation
-
Y
Buyer's Agent in 2019
Yvonne Cheng
Seven Gables Real Estate
(714) 968-4456
6 Total Sales
-
M
Seller's Agent in 2016
Mike Freeman
Compass
-

Seller Co-Listing Agent in 2016
Sue Freeman
Compass
(310) 780-9244
10 in this area
81 Total Sales
-

Buyer's Agent in 2016
Jacquelin Welter
Vista Sotheby’s International Realty
(310) 480-8555
1 in this area
13 Total Sales
Map
Source: California Regional Multiple Listing Service (CRMLS)
MLS Number: SB16009990
APN: 4082-002-070
- 2611 Carnegie Ln Unit 3
- 2613 Carnegie Ln
- 2602 Carnegie Ln
- 2623 Carnegie Ln
- 1700 Perkins Ln
- 2713 Carnegie Ln Unit B
- 2715 Vanderbilt Ln Unit G
- 2707 Mathews Ave Unit A
- 2416 Carnegie Ln Unit B
- 2706 Grant Ave Unit A
- 2617 Huntington Ln Unit B
- 2750 Artesia Blvd Unit 341
- 2750 Artesia Blvd Unit 313
- 2750 Artesia Blvd Unit 337
- 2750 Artesia Blvd Unit 362
- 2620 Huntington Ln
- 2420 Grant Ave
- 2405 Mathews Ave Unit C
- 2405 Mathews Ave Unit B
- 2405 Mathews Ave Unit A
