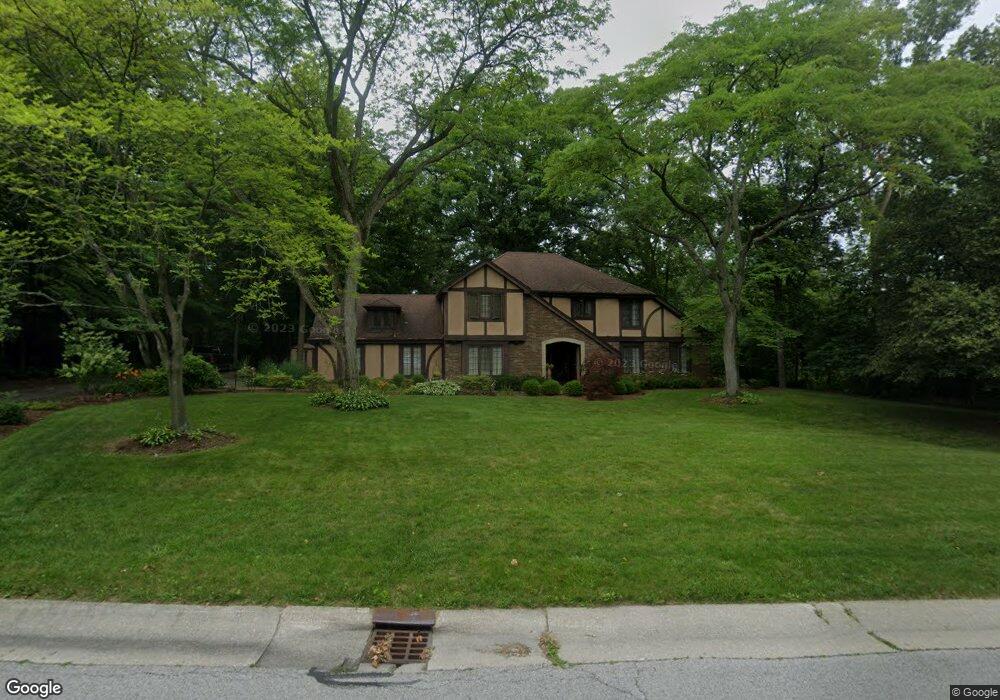26101 Willowbend Rd Perrysburg, OH 43551
Estimated Value: $422,000 - $549,000
4
Beds
3
Baths
2,576
Sq Ft
$189/Sq Ft
Est. Value
About This Home
This home is located at 26101 Willowbend Rd, Perrysburg, OH 43551 and is currently estimated at $487,576, approximately $189 per square foot. 26101 Willowbend Rd is a home located in Wood County with nearby schools including Fort Meigs Elementary School, Perrysburg Junior High School, and Perrysburg High School.
Ownership History
Date
Name
Owned For
Owner Type
Purchase Details
Closed on
Jun 22, 2001
Sold by
Coy Edwin A
Bought by
Crim Joseph C and Crim Bonnie J
Current Estimated Value
Home Financials for this Owner
Home Financials are based on the most recent Mortgage that was taken out on this home.
Original Mortgage
$220,000
Outstanding Balance
$81,413
Interest Rate
6.75%
Estimated Equity
$406,163
Purchase Details
Closed on
Jul 29, 1985
Bought by
Coy Edwin A
Create a Home Valuation Report for This Property
The Home Valuation Report is an in-depth analysis detailing your home's value as well as a comparison with similar homes in the area
Home Values in the Area
Average Home Value in this Area
Purchase History
| Date | Buyer | Sale Price | Title Company |
|---|---|---|---|
| Crim Joseph C | $278,666 | -- | |
| Coy Edwin A | $185,000 | -- |
Source: Public Records
Mortgage History
| Date | Status | Borrower | Loan Amount |
|---|---|---|---|
| Open | Crim Joseph C | $220,000 |
Source: Public Records
Tax History Compared to Growth
Tax History
| Year | Tax Paid | Tax Assessment Tax Assessment Total Assessment is a certain percentage of the fair market value that is determined by local assessors to be the total taxable value of land and additions on the property. | Land | Improvement |
|---|---|---|---|---|
| 2024 | $7,537 | $130,270 | $28,210 | $102,060 |
| 2023 | $7,537 | $130,270 | $28,210 | $102,060 |
| 2021 | $6,597 | $104,900 | $21,000 | $83,900 |
| 2020 | $6,562 | $104,900 | $21,000 | $83,900 |
| 2019 | $6,361 | $98,670 | $21,000 | $77,670 |
| 2018 | $2,823 | $98,670 | $21,000 | $77,670 |
| 2017 | $5,610 | $98,670 | $21,000 | $77,670 |
| 2016 | $5,328 | $89,600 | $22,050 | $67,550 |
| 2015 | $5,328 | $89,600 | $22,050 | $67,550 |
| 2014 | $5,374 | $89,600 | $22,050 | $67,550 |
| 2013 | $2,618 | $85,330 | $21,000 | $64,330 |
Source: Public Records
Map
Nearby Homes
- 26006 Seminary Rd
- 3640 Turtle Creek Dr
- 26298 W River Rd
- 25840 W River Rd
- 25922 Seminary Rd
- 3254 Riverwood Ct
- 3257 Riverwood Ct
- 5845 N River Rd
- 1011 Reserve Dr
- 26260 Carrington Blvd
- 14850 Stonehaven Dr
- 1019 Reserve Dr
- 1125 Hunting Creek Dr
- 1115 Hunting Creek Dr
- 1002 Wilderness Ct
- 2107 Ashley Ct
- 2106 Ashley Ct
- 15269 Cypress Dr
- 15261 Cypress Dr
- 15114 Sugar Maple Dr
- 26114 W River Rd
- 26067 Willowbend Rd
- 26132 Willowbend Rd
- 26068 W River Rd
- 26100 Willowbend Rd
- 26070 Willowbend Rd
- 26035 Willowbend Rd
- 26168 Willowbend Rd
- 26095 W River Rd
- 26040 Willowbend Rd
- 26154 Willowbend Rd
- 26040 W River Rd
- 26155 W River Rd
- 26121 W River Rd
- 26077 Seminary Rd
- 26065 Seminary Rd
- 26009 Willowbend Rd
- 26065 W River Rd
- 26053 Seminary Rd
- 26010 Willowbend Rd
