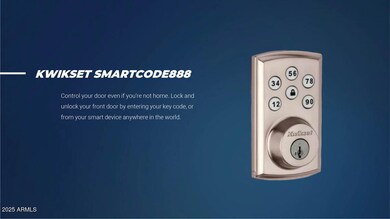26104 W Nancy Ln Buckeye, AZ 85326
Estimated payment $2,852/month
Highlights
- Main Floor Primary Bedroom
- Private Yard
- Walk-In Pantry
- Santa Barbara Architecture
- Covered Patio or Porch
- Eat-In Kitchen
About This Home
You Are Going to Love This Fantastic Brand New Home, backing up to green belt and community park. The Ozark is a 2-story, open floorplan with the main bedroom and guest suite downstairs. The upstairs features two bedrooms and a large game room. Enjoy the great room, dining room and kitchen spaces that flow together seamlessly. Wonderful indoor/outdoor living with spacious backyard & back patio, perfect for entertaining. 9-foot ceilings at main floor, gorgeous kitchen with large island, Stainless steel appliances, white shaker style cabinets, Quartz countertops, walk-in pantry, 6x24 wood-like tile throughout except bedrooms w/plush carpet. Energy Star & Smart Home Features. Options Will Vary from Model Pics. BELOW MARKET FIXED INTEREST RATES AVAILABL
Home Details
Home Type
- Single Family
Est. Annual Taxes
- $2,661
Year Built
- Built in 2025 | Under Construction
Lot Details
- 7,179 Sq Ft Lot
- Desert faces the front of the property
- Block Wall Fence
- Front Yard Sprinklers
- Sprinklers on Timer
- Private Yard
HOA Fees
- $80 Monthly HOA Fees
Parking
- 2 Car Garage
Home Design
- Santa Barbara Architecture
- Wood Frame Construction
- Spray Foam Insulation
- Tile Roof
- Concrete Roof
- Stucco
Interior Spaces
- 2,487 Sq Ft Home
- 2-Story Property
- Double Pane Windows
- Low Emissivity Windows
- Vinyl Clad Windows
- Tinted Windows
Kitchen
- Eat-In Kitchen
- Breakfast Bar
- Walk-In Pantry
- Electric Cooktop
- Built-In Microwave
- ENERGY STAR Qualified Appliances
- Kitchen Island
Flooring
- Carpet
- Tile
Bedrooms and Bathrooms
- 4 Bedrooms
- Primary Bedroom on Main
- 3 Bathrooms
Schools
- Bales Elementary School
- Buckeye Union High School
Utilities
- Central Air
- Heating Available
- Water Softener
Additional Features
- ENERGY STAR Qualified Equipment for Heating
- Covered Patio or Porch
Listing and Financial Details
- Tax Lot 239
- Assessor Parcel Number 504-37-264
Community Details
Overview
- Association fees include ground maintenance
- City Property Association, Phone Number (602) 437-4777
- Built by DR Horton
- Farallon Unit 3 Replat Subdivision, Ozark Floorplan
Recreation
- Community Playground
- Bike Trail
Map
Home Values in the Area
Average Home Value in this Area
Property History
| Date | Event | Price | List to Sale | Price per Sq Ft | Prior Sale |
|---|---|---|---|---|---|
| 09/12/2025 09/12/25 | Sold | $483,990 | 0.0% | $195 / Sq Ft | View Prior Sale |
| 09/09/2025 09/09/25 | Off Market | $483,990 | -- | -- | |
| 09/08/2025 09/08/25 | For Sale | $483,990 | -- | $195 / Sq Ft |
Source: Arizona Regional Multiple Listing Service (ARMLS)
MLS Number: 6899778
- 26172 W Nancy Ln
- 26088 W Nancy Ln
- 6133 S 259th Dr
- 6125 S 259th Dr
- 25945 W Hasan Dr
- 25948 W Nancy Ln
- 6117 S 259th Dr
- 25940 W Hasan Dr
- 25850 W St Catherine Ave
- 25948 W Hasan Dr
- 25939 W Lynne Ln
- 25958 W Hasan Dr
- 6101 S 259th Dr
- 25748 W Nancy Ln
- 25970 W Hasan Dr
- 25961 W Lynne Ln
- 25978 W Hasan Dr
- 25967 W Lynne Ln
- 25942 W Lynne Ln
- 25986 W Hasan Dr







