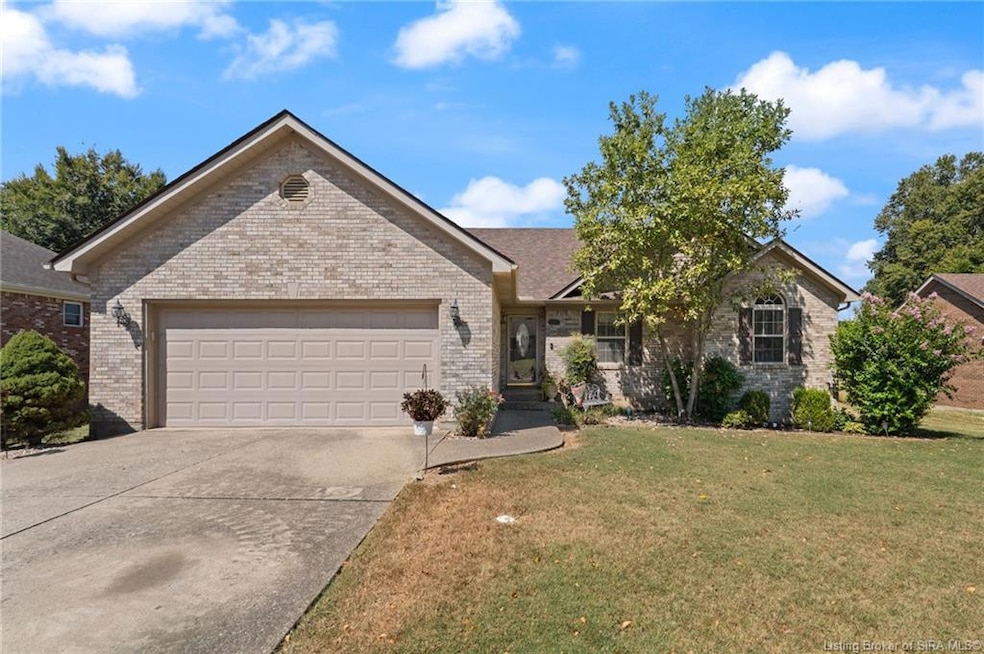
2611 Darien Dr Jeffersonville, IN 47130
Estimated payment $2,348/month
Highlights
- Above Ground Pool
- Covered Patio or Porch
- Fenced Yard
- 2 Fireplaces
- First Floor Utility Room
- 2 Car Attached Garage
About This Home
Welcome to 2611 Darien Drive! Featuring 3 bedrooms and 3 full bathrooms, this property boasts generous living and entertaining spaces. The roof and gutters have been recently replaced, all kitchen appliances were updated in 2018 along with epoxy countertops, and the HVAC system was replaced in 2021. The finished basement provides additional living space with a family room, fireplace, full bathroom, and bar/pool table area with additional dry storage. Outside you'll find a fenced in yard with an above ground pool (installed in 2022) and covered deck! This home is bigger than it looks and is conveniently located near schools, dining, and shopping. Act fast-schedule your showing today! This home shows the pride of ownership with years of thoughtful care.
Listing Agent
Lopp Real Estate Brokers License #RB22000339 Listed on: 09/04/2025
Home Details
Home Type
- Single Family
Est. Annual Taxes
- $3,006
Year Built
- Built in 2002
Lot Details
- 10,402 Sq Ft Lot
- Street terminates at a dead end
- Fenced Yard
- Landscaped
- Sprinkler System
Parking
- 2 Car Attached Garage
- Garage Door Opener
- Driveway
Home Design
- Poured Concrete
- Frame Construction
Interior Spaces
- 2,160 Sq Ft Home
- 1-Story Property
- Wet Bar
- Ceiling Fan
- 2 Fireplaces
- Gas Fireplace
- First Floor Utility Room
Kitchen
- Eat-In Kitchen
- Self-Cleaning Oven
- Microwave
- Dishwasher
- Disposal
Bedrooms and Bathrooms
- 3 Bedrooms
- Walk-In Closet
- 3 Full Bathrooms
Basement
- Basement Fills Entire Space Under The House
- Sump Pump
Outdoor Features
- Above Ground Pool
- Covered Patio or Porch
- Exterior Lighting
- Shed
Utilities
- Forced Air Heating and Cooling System
- Gas Available
- Natural Gas Water Heater
Listing and Financial Details
- Assessor Parcel Number 102102100046000009
Map
Home Values in the Area
Average Home Value in this Area
Tax History
| Year | Tax Paid | Tax Assessment Tax Assessment Total Assessment is a certain percentage of the fair market value that is determined by local assessors to be the total taxable value of land and additions on the property. | Land | Improvement |
|---|---|---|---|---|
| 2024 | $2,987 | $300,600 | $41,600 | $259,000 |
| 2023 | $2,987 | $294,400 | $41,600 | $252,800 |
| 2022 | $2,555 | $256,000 | $41,600 | $214,400 |
| 2021 | $2,390 | $239,500 | $37,400 | $202,100 |
| 2020 | $2,133 | $210,400 | $29,100 | $181,300 |
| 2019 | $2,058 | $202,900 | $29,100 | $173,800 |
| 2018 | $1,937 | $189,300 | $29,100 | $160,200 |
| 2017 | $1,934 | $189,000 | $29,100 | $159,900 |
| 2016 | $1,838 | $179,400 | $29,100 | $150,300 |
| 2014 | $1,788 | $171,600 | $29,100 | $142,500 |
| 2013 | -- | $168,800 | $29,100 | $139,700 |
Property History
| Date | Event | Price | Change | Sq Ft Price |
|---|---|---|---|---|
| 09/04/2025 09/04/25 | For Sale | $387,900 | -- | $180 / Sq Ft |
Similar Homes in the area
Source: Southern Indiana REALTORS® Association
MLS Number: 2025010806
APN: 10-21-02-100-046.000-009
- 18 Abby Chase
- 2760 Abby Woods Dr
- 2762 Abby Woods Dr Unit Lot 49
- 2762 Abby Woods Dr Unit Lot 30
- 33 Abby Chase
- 3011 Douglas Blvd
- 3512 Holmans Ln
- 3214 Asher Way Unit 123
- 3216 Asher Way Unit 122
- 3218 Asher Way Unit 121
- 0 Peach Blossom Dr
- 2428 Ridgewood Ct Unit (Lot 916)
- 2427 Ridgewood Ct Unit (Lot 908)
- 2426 Ridgewood Ct Unit (Lot 917)
- 2403 Aspen Way
- 1609 Tall Oaks Dr
- 1921 Mystic Falls Cir
- 1909 Cir
- 1610 Northaven Dr
- 1905 Cir
- 3225 Holmans Ln
- 201 Orchard Hills Dr
- 3104 Holmans Ln
- 3001 Peach Blossom Dr
- 315 Thompson Ln
- 3498 Jefferson Ridge Dr
- 3250 Autumn Ridge Ct
- 3900 Armstrong Ct
- 3500 Ellingsworth Dairy Dr
- 3300 Schlosser Farm Way
- 3300 Wooded Way
- 3014 Beech Grove Ct
- 4617 Kirk Ln
- 2125 E 10th St
- 3421 Morgan Trail
- 100 Stonebench Cir
- 2101 Paddle Wheel Dr
- 2107 Paddle Wheel Dr
- 2083 Paddle Wheel Dr
- 2095 Paddle Wheel Dr






