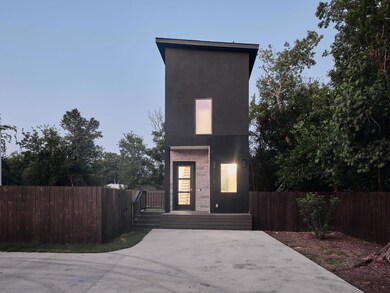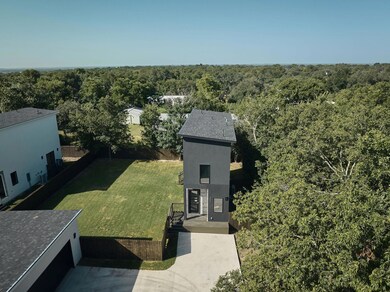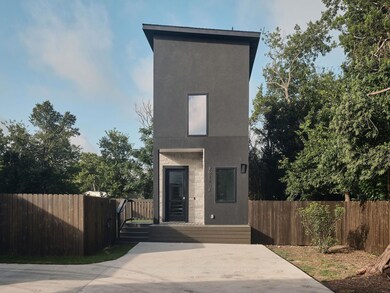2611 Davis Ln Unit 2 Austin, TX 78745
Cherry Creek NeighborhoodEstimated payment $2,992/month
Highlights
- New Construction
- 0.37 Acre Lot
- Quartz Countertops
- Cowan Elementary School Rated A-
- Wood Flooring
- 4-minute walk to Ellen Higgins Pocket Park
About This Home
Discover the charm of 2611 Davis Ln #2, a beautifully designed 1,100 sqft home that offers a modern yet minimalistic lifestyle in one of Austin’s most sought-after neighborhoods. With 2 bedrooms, 1.5 bathrooms, and a thoughtfully designed layout, this home is a rare find on an oversized lot with endless possibilities. Step inside to an open, airy space filled with an abundance of natural light. The floating staircase serves as a striking design element, creating a sophisticated yet functional focal point. The open-concept living area seamlessly connects to a sleek kitchen featuring contemporary finishes and a clean aesthetic, perfect for those who appreciate modern simplicity. The primary suite offers a tranquil retreat, complete with a stylish en-suite bathroom featuring high-end fixtures. A second bedroom provides flexibility for guests, a home office, or additional living space. The home’s minimalist design allows for a seamless flow throughout, maximizing both comfort and usability. One of the standout features of this property is the oversized lot and expansive yard space, which presents the unique opportunity to build a pool or an additional structure—an incredible bonus for those looking to customize their outdoor living experience. Located in vibrant South Austin, this home is surrounded by local dining, shopping, and entertainment while offering a private and peaceful retreat. 2611 Davis Ln #2 is a true gem, perfect for those seeking a stylish, efficient, and well-designed home in a prime location.
Listing Agent
Kuper Sotheby's Int'l Realty Brokerage Phone: (512) 787-8617 License #0716728 Listed on: 04/15/2025

Property Details
Home Type
- Condominium
Est. Annual Taxes
- $11,612
Year Built
- Built in 2025 | New Construction
Parking
- 2 Parking Spaces
Home Design
- Pillar, Post or Pier Foundation
- Stucco
Interior Spaces
- 1,100 Sq Ft Home
- 2-Story Property
- Ceiling Fan
- Wood Flooring
Kitchen
- Breakfast Bar
- Quartz Countertops
Bedrooms and Bathrooms
- 2 Bedrooms
Schools
- Cowan Elementary School
- Bailey Middle School
- Akins High School
Additional Features
- Sustainability products and practices used to construct the property include see remarks
- Front Porch
- North Facing Home
- Central Heating and Cooling System
Community Details
- Property has a Home Owners Association
- See Agent Association
- Built by Awhiddon Construction LLC
- Hoffman Charles Subdivision
Listing and Financial Details
- Assessor Parcel Number 2611 Davis Ln. Austin TX 78745
Map
Home Values in the Area
Average Home Value in this Area
Property History
| Date | Event | Price | List to Sale | Price per Sq Ft |
|---|---|---|---|---|
| 11/04/2025 11/04/25 | Price Changed | $389,000 | -2.5% | $354 / Sq Ft |
| 10/08/2025 10/08/25 | Price Changed | $399,000 | -3.9% | $363 / Sq Ft |
| 09/09/2025 09/09/25 | Price Changed | $415,000 | -2.4% | $377 / Sq Ft |
| 08/25/2025 08/25/25 | For Sale | $425,000 | 0.0% | $386 / Sq Ft |
| 07/10/2025 07/10/25 | Off Market | -- | -- | -- |
| 06/16/2025 06/16/25 | Price Changed | $425,000 | -19.0% | $386 / Sq Ft |
| 05/15/2025 05/15/25 | Price Changed | $525,000 | -11.8% | $477 / Sq Ft |
| 04/15/2025 04/15/25 | For Sale | $595,000 | -- | $541 / Sq Ft |
Source: Unlock MLS (Austin Board of REALTORS®)
MLS Number: 4059861
- 2609 Davis Ln Unit 1
- 2609 Davis Ln Unit 2
- 8611 Leo St
- 2701 Calabash Cove
- 9000 Marsh Dr
- 2311 Sheri Oak Ln
- 2505 Comburg Castle Way
- 8401 Alabama Dr
- 2703 Gettysburg Dr
- 9100 Wagtail Dr
- 2401 Vassal Dr
- 8214 Kearsarge Dr
- 9201 Heatherwood Dr
- 3006 Sea Jay Dr
- 8601 W Gate Blvd Unit 2104
- 8601 W Gate Blvd Unit 4103
- 8601 W Gate Blvd Unit 4203
- 8501 Bismark Cove
- 2609 Market Garden Ln
- 2809 Wilcrest Dr
- 2609 Davis Ln Unit 2
- 2507 Sweet Clover Dr
- 2305 Comburg Castle Way
- 2605 Toulouse Dr
- 9203 Kempler Dr Unit B
- 9110 Sedgemoor Trail Unit A
- 9402 Marsh Dr
- 3101 Davis Ln Unit 6203
- 3101 Davis Ln Unit 9301
- 9206 Kempler Dr Unit B
- 9105 Japonica Ct Unit B
- 9313 Sanford Dr
- 7908 W Gate Blvd Unit B
- 7812 W Gate Blvd
- 9111 Japonica Ct Unit A
- 3109 Plantation Rd Unit B
- 9201 Sedgemoor Trail Unit A
- 9219 Kempler Dr Unit B
- 3116 Sacbe Cove
- 8005 Hood Cir Unit B






