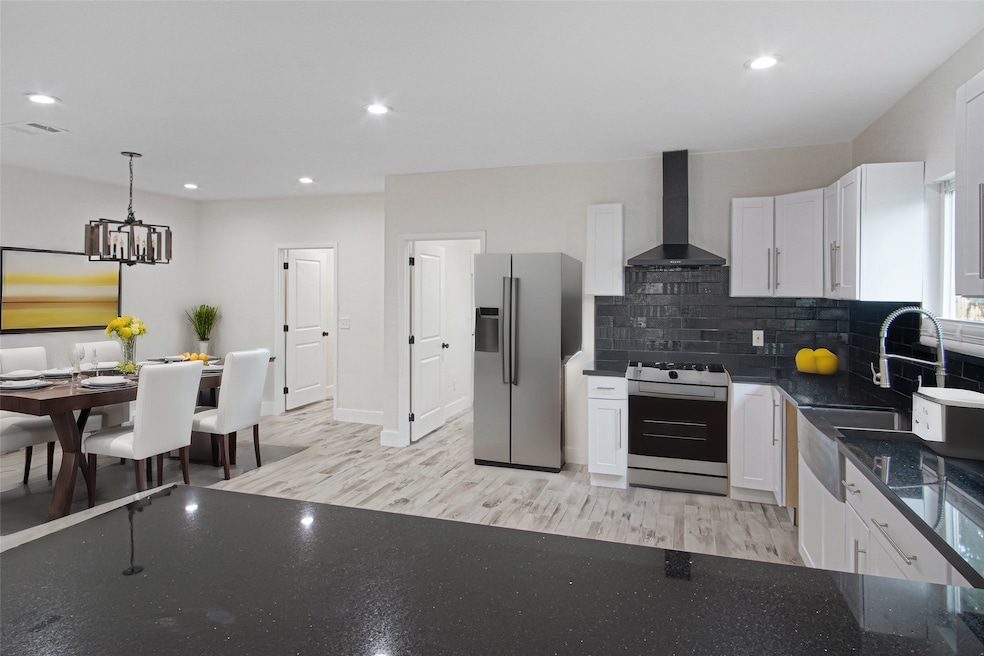
2611 Druid St Houston, TX 77091
Acres Homes NeighborhoodHighlights
- 0.33 Acre Lot
- High Ceiling
- Double Vanity
- Contemporary Architecture
- Breakfast Room
- Breakfast Bar
About This Home
As of June 2025Step into your dream home, where luxury meets comfort and convenience. This remarkable property presents an abundance of features that will surely elevate your living experience. Upon entering, you'll be greeted by soaring ceilings that create an atmosphere of grandeur and spaciousness. The open-concept design seamlessly integrates the living, dining, and kitchen areas, fostering a sense of connectivity and flow throughout the home. Whether you're hosting lively gatherings with friends or enjoying quiet evenings with family, this versatile layout is sure to accommodate your every need. The master bathroom boasts a touch of sophistication with its double sinks, providing both style and functionality for your daily routine. Each room throughout the house is generously proportioned, offering ample space for relaxation, work, or play. Step outside onto the front patio deck, where you can bask in the warm Texas sun or unwind with a refreshing beverage after a long day. The expansive yard
Home Details
Home Type
- Single Family
Est. Annual Taxes
- $3,817
Year Built
- Built in 1948
Lot Details
- 0.33 Acre Lot
- Back Yard Fenced
- Cleared Lot
Home Design
- Contemporary Architecture
- Block Foundation
- Composition Roof
- Wood Siding
Interior Spaces
- 1,600 Sq Ft Home
- 1-Story Property
- High Ceiling
- Ceiling Fan
- Living Room
- Breakfast Room
- Combination Kitchen and Dining Room
- Utility Room
- Washer and Electric Dryer Hookup
- Tile Flooring
- Fire and Smoke Detector
Kitchen
- Breakfast Bar
- Electric Oven
- Electric Range
- Dishwasher
- Self-Closing Drawers
- Disposal
Bedrooms and Bathrooms
- 3 Bedrooms
- 2 Full Bathrooms
- Double Vanity
- Bathtub with Shower
Eco-Friendly Details
- Energy-Efficient Windows with Low Emissivity
- Energy-Efficient Insulation
- Ventilation
Schools
- Harris Academy Elementary School
- Hoffman Middle School
- Eisenhower High School
Additional Features
- Shed
- Central Heating and Cooling System
Community Details
- Yorkdale Subdivision
Ownership History
Purchase Details
Home Financials for this Owner
Home Financials are based on the most recent Mortgage that was taken out on this home.Purchase Details
Home Financials for this Owner
Home Financials are based on the most recent Mortgage that was taken out on this home.Similar Homes in Houston, TX
Home Values in the Area
Average Home Value in this Area
Purchase History
| Date | Type | Sale Price | Title Company |
|---|---|---|---|
| Deed | -- | None Listed On Document | |
| Vendors Lien | -- | None Available |
Mortgage History
| Date | Status | Loan Amount | Loan Type |
|---|---|---|---|
| Open | $228,400 | New Conventional | |
| Previous Owner | $192,500 | New Conventional | |
| Previous Owner | $138,700 | Purchase Money Mortgage |
Property History
| Date | Event | Price | Change | Sq Ft Price |
|---|---|---|---|---|
| 06/30/2025 06/30/25 | Sold | -- | -- | -- |
| 05/30/2025 05/30/25 | Pending | -- | -- | -- |
| 05/23/2025 05/23/25 | For Sale | $299,000 | -- | $187 / Sq Ft |
Tax History Compared to Growth
Tax History
| Year | Tax Paid | Tax Assessment Tax Assessment Total Assessment is a certain percentage of the fair market value that is determined by local assessors to be the total taxable value of land and additions on the property. | Land | Improvement |
|---|---|---|---|---|
| 2024 | $4,769 | $210,147 | $134,280 | $75,867 |
| 2023 | $4,769 | $173,637 | $122,368 | $51,269 |
| 2022 | $2,552 | $106,387 | $48,731 | $57,656 |
| 2021 | $2,207 | $87,851 | $48,731 | $39,120 |
| 2020 | $2,143 | $81,177 | $48,731 | $32,446 |
| 2019 | $1,867 | $67,467 | $34,111 | $33,356 |
| 2018 | $969 | $67,467 | $30,863 | $36,604 |
| 2017 | $1,790 | $67,467 | $30,863 | $36,604 |
| 2016 | $1,551 | $58,463 | $27,614 | $30,849 |
| 2015 | $701 | $58,463 | $27,614 | $30,849 |
| 2014 | $701 | $50,952 | $21,658 | $29,294 |
Agents Affiliated with this Home
-
David Montalvo

Seller's Agent in 2025
David Montalvo
Homelister, Inc
(855) 400-8566
2 in this area
636 Total Sales
-
Holly Robideau

Buyer's Agent in 2025
Holly Robideau
Keller Williams Premier Realty
(281) 220-2100
1 in this area
32 Total Sales
Map
Source: Houston Association of REALTORS®
MLS Number: 22529149
APN: 0924890000074
- 2602 Dalview St
- 2606 Dalview St
- 2626 Druid St
- 2606 Garapan St
- 2515 Garapan St
- 2511 Garapan St
- 2507 Garapan St
- 2519 Garapan St
- 2643 Dalview St
- 2716 Garapan St
- 2713 Druid St
- 2627 Carmel St
- 6407 Nuben St
- 2475 Carmel St Unit A/B
- 2732 De Soto St
- 2622 Carmel St
- 6217 Nuben St
- 2100 De Soto St
- 1 De Soto St
- 1933 De Soto St






