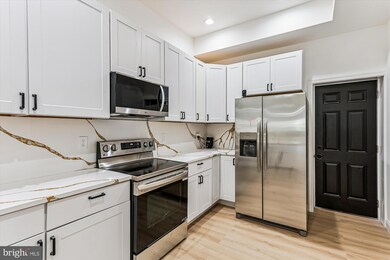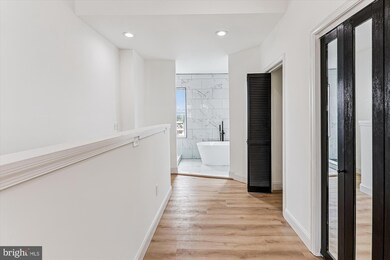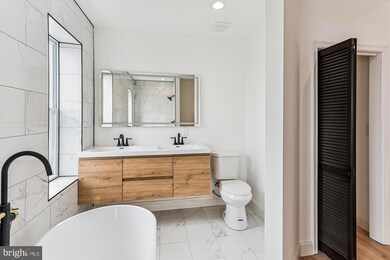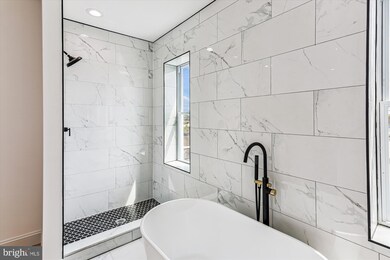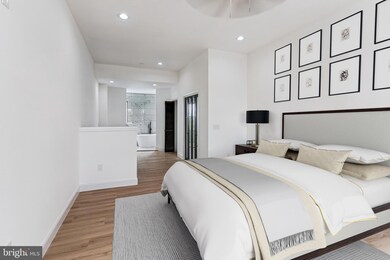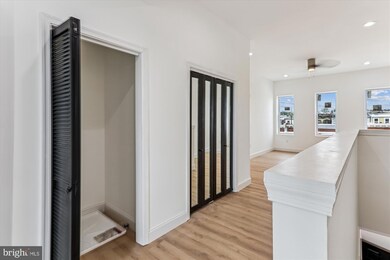2611 E Preston St Baltimore, MD 21213
Berea NeighborhoodEstimated payment $1,692/month
Highlights
- City View
- No HOA
- Stainless Steel Appliances
- Traditional Architecture
- Efficiency Studio
- Tray Ceiling
About This Home
Welcome to 2611 E Preston St, Baltimore, MD 21213—a truly exceptional property that seamlessly blends modern luxury with convenience. This must-see, fully renovated home features 4 spacious bedrooms, 4 stylish bathrooms, and a flexible den that is perfect as a home office, yoga studio, or bonus room. The house is completely electric and features modern amenities throughout. For added peace of mind, the seller is including a paid home warranty. The kitchen is a chef's dream with quartz countertops, Hampton Bay cabinets, and stainless-steel appliances, including a refrigerator. For ultimate convenience, the home has two sets of washer and dryer hookups, with a washer and dryer available in both the basement and the primary suite. The home is equipped with a 4-ton HVAC system to keep you comfortable year-round. The primary bathroom offers a custom deep soaking tub, perfect for unwinding after a long day. Located in Baltimore City, this property provides easy access to some of the city's best attractions. Enjoy a day at the beautiful nearby, Collington Square Park or take in a game at Oriole Park at Camden Yards or M&T Bank Stadium. You can also explore the vibrant shops and restaurants of Fells Point and Canton. This house qualifies for the $5,000 Chase Homebuyer Grant. Check with your lender as this home may even qualify for additional Baltimore area grants. See the Maryland Mortgage Program, Block Grant, Live Baltimore, St. Ambrose Housing Aid Center, Chenoa & FHLB grants. Don't miss out, schedule your tour today!
Listing Agent
(410) 464-5500 rolandpark@penfedrealty.com Berkshire Hathaway HomeServices PenFed Realty Brokerage Phone: 4104645500 License #669954 Listed on: 08/14/2025

Townhouse Details
Home Type
- Townhome
Est. Annual Taxes
- $842
Year Built
- Built in 1915
Lot Details
- 1,022 Sq Ft Lot
- Wood Fence
- Property is in excellent condition
Parking
- On-Street Parking
Home Design
- Traditional Architecture
- Brick Exterior Construction
- Combination Foundation
- Permanent Foundation
- Tar and Gravel Roof
- Asphalt Roof
- Rubber Roof
- Concrete Perimeter Foundation
Interior Spaces
- Property has 4 Levels
- Tray Ceiling
- Ceiling height of 9 feet or more
- Ceiling Fan
- Recessed Lighting
- Efficiency Studio
- Luxury Vinyl Plank Tile Flooring
- City Views
- Finished Basement
Kitchen
- Electric Oven or Range
- Built-In Microwave
- Dishwasher
- Stainless Steel Appliances
- Disposal
Bedrooms and Bathrooms
- 1 Bedroom
- Soaking Tub
Laundry
- Laundry on lower level
- Electric Dryer
- Washer
Eco-Friendly Details
- Energy-Efficient Windows
Schools
- Fort Worthington Elementary School
- Booker T. Washington Middle School
- Patterson High School
Utilities
- Central Air
- Radiator
- Electric Water Heater
Listing and Financial Details
- Tax Lot 006
- Assessor Parcel Number 0308151539 006
Community Details
Overview
- No Home Owners Association
Pet Policy
- Pets Allowed
Map
Home Values in the Area
Average Home Value in this Area
Tax History
| Year | Tax Paid | Tax Assessment Tax Assessment Total Assessment is a certain percentage of the fair market value that is determined by local assessors to be the total taxable value of land and additions on the property. | Land | Improvement |
|---|---|---|---|---|
| 2025 | $838 | $14,100 | $3,000 | $11,100 |
| 2024 | $838 | $35,667 | -- | -- |
| 2023 | $689 | $29,333 | $0 | $0 |
| 2022 | $543 | $23,000 | $4,000 | $19,000 |
| 2021 | $480 | $20,333 | $0 | $0 |
| 2020 | $315 | $17,667 | $0 | $0 |
| 2019 | $318 | $15,000 | $3,000 | $12,000 |
| 2018 | $324 | $15,000 | $3,000 | $12,000 |
| 2017 | $328 | $15,000 | $0 | $0 |
| 2016 | $355 | $15,000 | $0 | $0 |
| 2015 | $355 | $15,000 | $0 | $0 |
| 2014 | $355 | $15,000 | $0 | $0 |
Property History
| Date | Event | Price | List to Sale | Price per Sq Ft |
|---|---|---|---|---|
| 02/09/2026 02/09/26 | Price Changed | $315,000 | +10.5% | $116 / Sq Ft |
| 12/31/2025 12/31/25 | Price Changed | $285,000 | 0.0% | $105 / Sq Ft |
| 12/31/2025 12/31/25 | For Sale | $285,000 | -9.5% | $105 / Sq Ft |
| 11/22/2025 11/22/25 | Pending | -- | -- | -- |
| 11/21/2025 11/21/25 | Price Changed | $315,000 | 0.0% | $116 / Sq Ft |
| 11/21/2025 11/21/25 | For Sale | $315,000 | +10.5% | $116 / Sq Ft |
| 11/19/2025 11/19/25 | Off Market | $285,000 | -- | -- |
| 11/14/2025 11/14/25 | Price Changed | $285,000 | -3.4% | $105 / Sq Ft |
| 11/03/2025 11/03/25 | Price Changed | $295,000 | -3.3% | $109 / Sq Ft |
| 10/31/2025 10/31/25 | Price Changed | $305,000 | -1.6% | $113 / Sq Ft |
| 10/23/2025 10/23/25 | Price Changed | $310,000 | -4.6% | $115 / Sq Ft |
| 10/01/2025 10/01/25 | Price Changed | $325,000 | -1.5% | $120 / Sq Ft |
| 09/18/2025 09/18/25 | Price Changed | $330,000 | -2.9% | $122 / Sq Ft |
| 08/14/2025 08/14/25 | For Sale | $340,000 | -- | $126 / Sq Ft |
Purchase History
| Date | Type | Sale Price | Title Company |
|---|---|---|---|
| Deed | $68,500 | Terrain Title | |
| Deed | $68,500 | Terrain Title |
Mortgage History
| Date | Status | Loan Amount | Loan Type |
|---|---|---|---|
| Previous Owner | $210,000 | Construction |
Source: Bright MLS
MLS Number: MDBA2175004
APN: 1539-006
- 2616 E Preston St
- 2624 E Preston St
- 2617 E Preston St
- 2605 E Preston St
- 2606 Grogan Ave
- 2624 Mura St
- 2615 Mura St
- 2704 Mura St
- 2726 E Preston St
- 2715 Mura St
- 1204 N Luzerne Ave
- 2510 E Preston St
- 2508 E Preston St
- 2732 Mura St
- 2623 E Biddle St
- 2731 Mura St
- 1113 N Luzerne Ave
- 1311 N Kenwood Ave
- 1106 N Lakewood Ave
- 2436 E Preston St
- 1200 N Luzerne Ave
- 1300 N Kenwood Ave Unit 1
- 2706 E Chase St
- 2440 E Biddle St
- 2436 E Biddle St
- 2430 E Biddle St
- 2621 E Oliver St
- 2428 E Biddle St
- 2424 E Biddle St
- 2427 E Federal St
- 2410 E Federal St
- 2233 E Biddle St
- 2630 Ashland Ave
- 912 N Milton Ave
- 2427 E Lanvale St
- 2215 E Biddle St
- 2806 Ashland Ave
- 1107 N Collington Ave
- 1307 N Ellwood Ave
- 2125 E Oliver St
Ask me questions while you tour the home.

