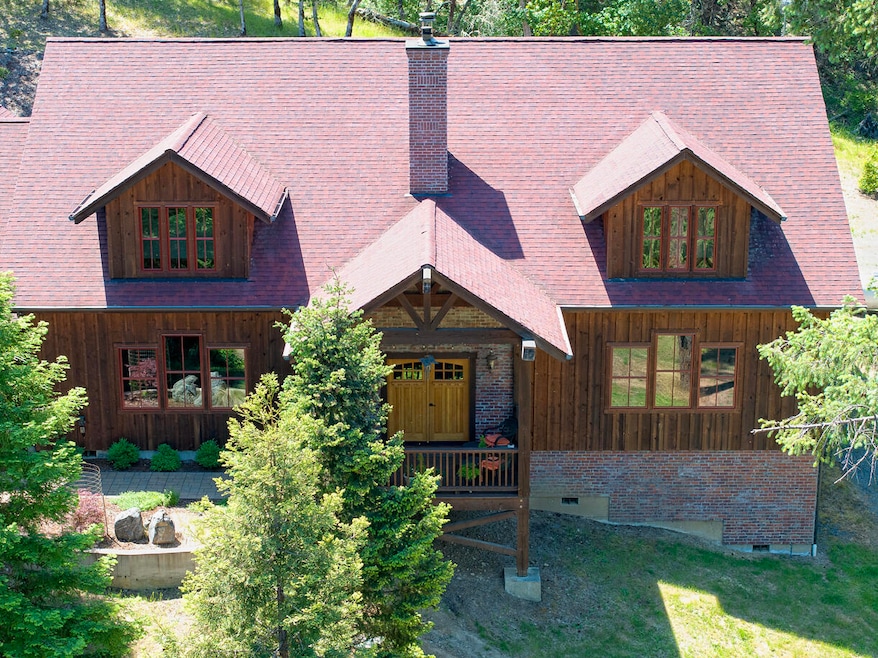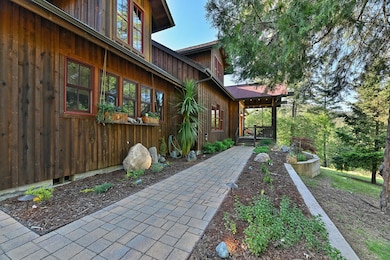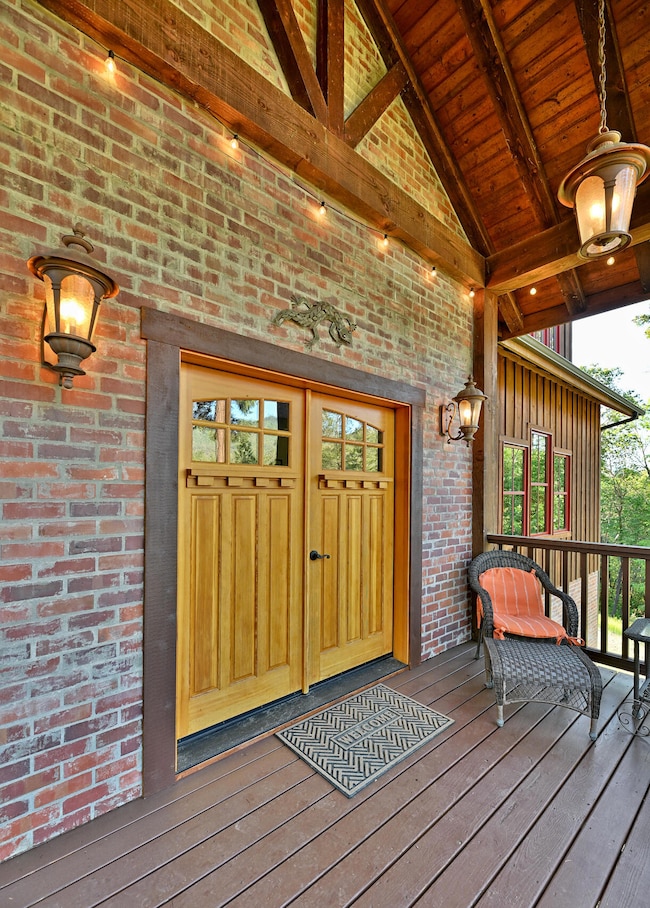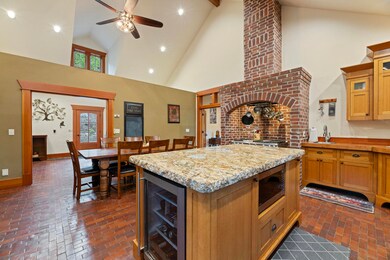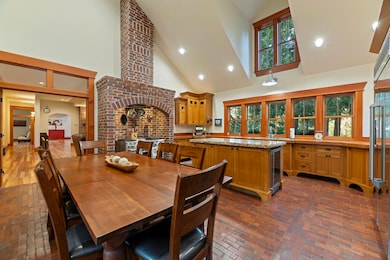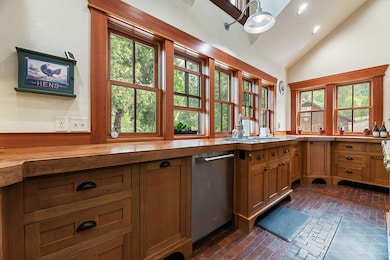
2611 Foots Creek Left Fork Rd Gold Hill, OR 97525
Estimated payment $7,557/month
Highlights
- Guest House
- RV Access or Parking
- 15.76 Acre Lot
- Spa
- Two Primary Bedrooms
- Craftsman Architecture
About This Home
Luxury living at its finest - perfect for entertaining & relaxing! This meticulously maintained craftsman 4,973sf estate boasts numerous recent upgrades - ask your Realtor for the full list! Highlights: new 1400sf patio w/high-end pergola, propane fire table, hot tub and a new retaining wall w/beautiful plantings. The gourmet kitchen has a new kitchen island, Monogram duel fuel propane stove, fridge, & beverage fridge and features a large 2 room butler's pantry. Gorgeous hardwood & brick flooring, wood clad windows & vaulted ceilings throughout. The high-end pellet stove, smart hot water circulation, and central vac make living extra comfortable. 2 spacious primary bedrooms, one on each floor. New 2-car carport w/metal roof. Huge shop w/full bath & loft and 2nd shop w/roll-up doors provide ample space for all your projects & storage. 400sf guest cabin w/full bath on seasonal foots creek. 12kw owned solar system provides inexpensive power. Tree work has been done to ensure fire safety.
Home Details
Home Type
- Single Family
Est. Annual Taxes
- $5,735
Year Built
- Built in 2009
Lot Details
- 15.76 Acre Lot
- Dirt Road
- Fenced
- Drip System Landscaping
- Level Lot
- Wooded Lot
- Property is zoned WR, WR
Parking
- 2 Car Detached Garage
- Detached Carport Space
- Heated Garage
- RV Access or Parking
Property Views
- Mountain
- Forest
- Territorial
Home Design
- Craftsman Architecture
- Frame Construction
- Asphalt Roof
- Concrete Perimeter Foundation
Interior Spaces
- 4,973 Sq Ft Home
- 2-Story Property
- Central Vacuum
- Built-In Features
- Vaulted Ceiling
- Ceiling Fan
- Wood Burning Fireplace
- Double Pane Windows
- Wood Frame Window
- Mud Room
- Family Room with Fireplace
- Living Room with Fireplace
- Dining Room
- Wood Flooring
- Partial Basement
Kitchen
- Oven
- Range with Range Hood
- Dishwasher
- Wine Refrigerator
- Kitchen Island
- Granite Countertops
Bedrooms and Bathrooms
- 3 Bedrooms
- Primary Bedroom on Main
- Double Master Bedroom
- Walk-In Closet
- Double Vanity
- Soaking Tub
- Bathtub Includes Tile Surround
Laundry
- Laundry Room
- Dryer
- Washer
Home Security
- Smart Thermostat
- Carbon Monoxide Detectors
- Fire and Smoke Detector
Eco-Friendly Details
- Solar owned by seller
- Drip Irrigation
Outdoor Features
- Spa
- Outdoor Water Feature
- Gazebo
- Separate Outdoor Workshop
- Shed
- Storage Shed
Utilities
- Central Air
- Heating System Uses Wood
- Heat Pump System
- Pellet Stove burns compressed wood to generate heat
- Well
- Water Heater
- Septic Tank
- Leach Field
Additional Features
- Guest House
- Pasture
Community Details
- No Home Owners Association
- Property is near a preserve or public land
Listing and Financial Details
- Assessor Parcel Number 10293380
Map
Home Values in the Area
Average Home Value in this Area
Tax History
| Year | Tax Paid | Tax Assessment Tax Assessment Total Assessment is a certain percentage of the fair market value that is determined by local assessors to be the total taxable value of land and additions on the property. | Land | Improvement |
|---|---|---|---|---|
| 2025 | $5,735 | $521,626 | $55,606 | $466,020 |
| 2024 | $5,735 | $506,436 | $53,996 | $452,440 |
| 2023 | $5,551 | $491,685 | $52,415 | $439,270 |
| 2022 | $5,393 | $491,685 | $52,415 | $439,270 |
| 2021 | $5,189 | $500,307 | $58,157 | $442,150 |
| 2020 | $5,059 | $461,681 | $56,451 | $405,230 |
| 2019 | $4,929 | $435,180 | $53,220 | $381,960 |
| 2018 | $4,798 | $422,505 | $51,665 | $370,840 |
| 2017 | $4,684 | $422,505 | $51,665 | $370,840 |
| 2016 | $4,563 | $398,257 | $48,697 | $349,560 |
| 2015 | $4,420 | $398,257 | $48,697 | $349,560 |
| 2014 | $4,273 | $375,410 | $45,900 | $329,510 |
Property History
| Date | Event | Price | List to Sale | Price per Sq Ft |
|---|---|---|---|---|
| 08/11/2025 08/11/25 | Price Changed | $1,339,000 | -1.8% | $269 / Sq Ft |
| 05/14/2025 05/14/25 | For Sale | $1,364,000 | -- | $274 / Sq Ft |
Purchase History
| Date | Type | Sale Price | Title Company |
|---|---|---|---|
| Warranty Deed | $885,000 | First American | |
| Interfamily Deed Transfer | -- | None Available | |
| Warranty Deed | $295,000 | First American | |
| Warranty Deed | $98,000 | Key Title Company | |
| Warranty Deed | $66,000 | Key Title Company |
Mortgage History
| Date | Status | Loan Amount | Loan Type |
|---|---|---|---|
| Previous Owner | $88,200 | No Value Available |
About the Listing Agent

Jake Rockwell & The Rockwell Group | eXp Realty, LLC
Covering Oregon & Arizona | Over $1 Billion in Real Estate Sold
At The Rockwell Real Estate Group, we’re redefining how real estate is done. Our innovative, technology-driven approach—paired with a 100% team-focused model—allows us to deliver the VIP level of service our clients deserve when buying, selling, or investing. With clearly defined roles, advanced systems, and strategic marketing, our team manages every detail of the
Rockwell's Other Listings
Source: Oregon Datashare
MLS Number: 220201633
APN: 10293380
- 2750 Foots Creek R Fork Rd
- 3755 Hosmer Ln
- 0 Foots Creek Rd Unit 749478721
- 00 Foots Creek Rd Unit 11600
- 1776 Birdseye Creek Rd
- 2951 Rogue River Hwy
- 2742 Birdseye Creek Rd
- 2399 Rogue River Hwy
- 3562 N River Rd
- 160 Birdseye Creek Rd
- 2350 Galls Creek Rd
- 1424 Rogue River Hwy
- 1380 Rogue River Hwy
- 4760 Galls Creek Rd
- 4862 N River Rd
- 3465 Galls Creek Rd
- 3013 Galls Creek Rd
- 5504 Rogue River Hwy
- 175 Rogue River Hwy
- 5508 Rogue River Hwy
- 459 4th Ave
- 370 S 5th St
- 1841 NE D St
- 1100 Fruitdale Dr
- 700 N Haskell St
- 1465 NE 10th St
- 1135 NE D St
- 3101 Williams Hwy
- 1132 SW Rogue River Ave
- 1125 Annalise St
- 1127 Annalise St
- 2642 W Main St
- 195 Hidden Valley Rd
- 835 Overcup St
- 2087 Upper River Rd
- 281 Glen Dr
- 237 E McAndrews Rd
- 2008 Deer Pointe Ct
- 1750 Sandstone Dr
- 1211 Niantic St
