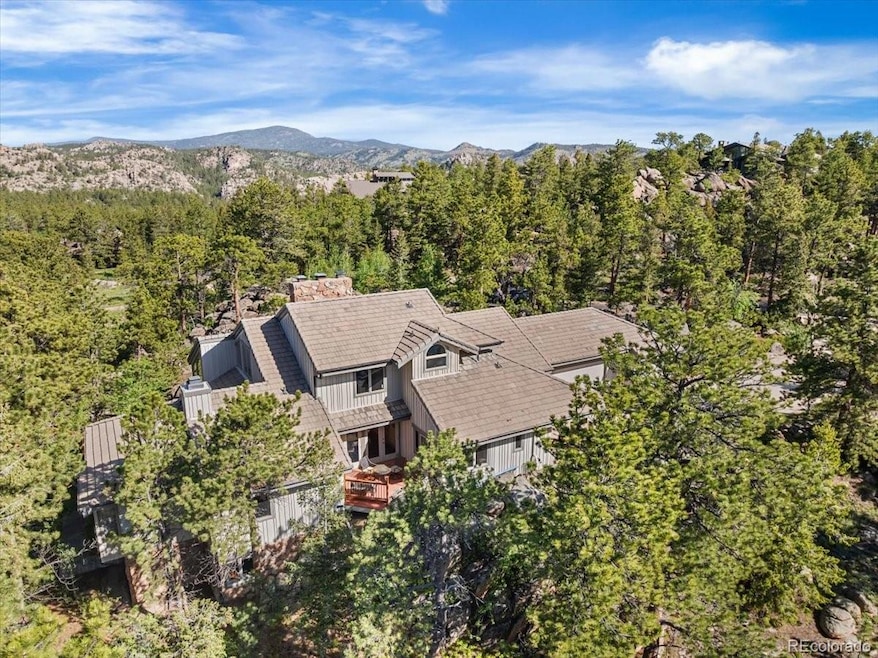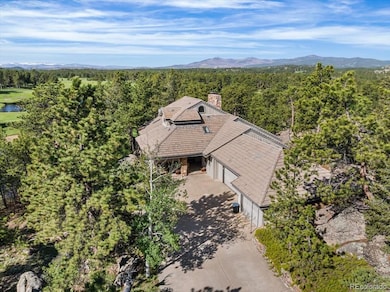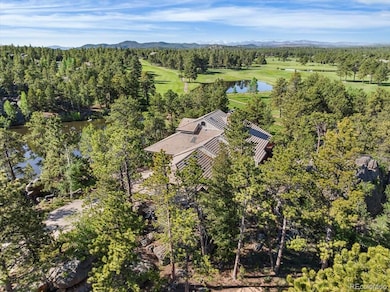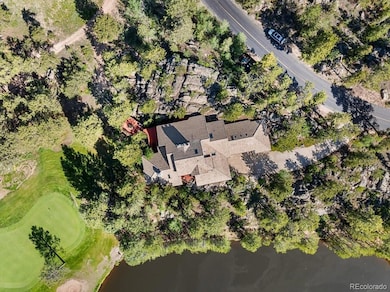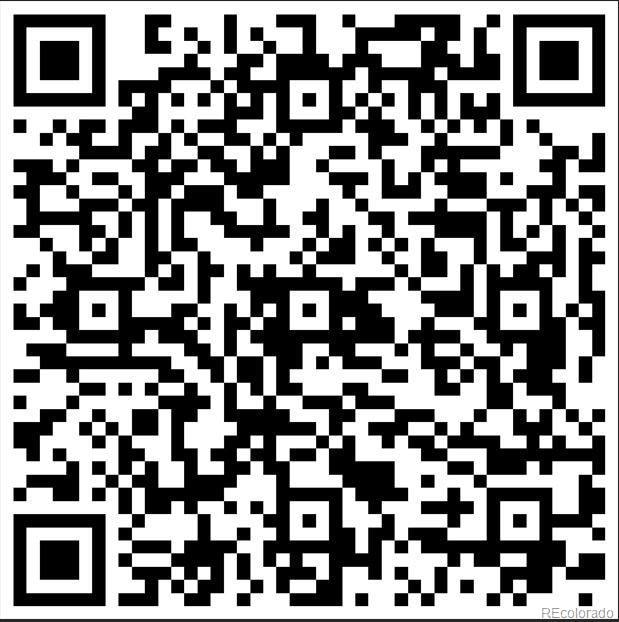2611 Fox Acres Dr E Red Feather Lakes, CO 80545
Estimated payment $7,527/month
Highlights
- On Golf Course
- Tennis Courts
- Home fronts a pond
- Fitness Center
- Wine Cellar
- Located in a master-planned community
About This Home
Bidding available thru Final Offer thru 11/23/2025! Lake • Mountain • Golf — Your Everyday View Awaits
The seller is managing the offer process through FinalOffer.com.
To submit your offer, simply search the property address on the site, click “Make an Offer,” and
follow the prompts—it only takes a few minutes. Why blend in when you were born to stand out? Escape the ordinary and embrace the good life in this beautifully designed home with sweeping lake, mountain, and golf course views. The main floor has everything you could wish for — including two private suites, ideal for hosting family or spoiling yourself with comfort. The gracious living area shines with new quartz countertops, a double-sided fireplace that warms both the formal dining and living rooms, and inviting decks where you can unwind and take in that fresh mountain air. Head upstairs to discover another private suite — spacious, serene, and complete with breathtaking lake and mountain vistas. It’s luxurious enough to be your primary retreat, if you so choose. Downstairs, the walkout basement sets the scene for a friendly game of pool, a productive workday, or simply extra space to live beautifully — with ample storage to keep things effortlessly organized. Step outside and the lifestyle continues — cast a line in one of the 13 private lakes stocked with trout and bass, or walk straight onto the 18-hole golf course from your door. This custom-designed home was made for those who appreciate sophistication, serenity, and just the right touch of indulgence. So go ahead — stop waiting and start living your best life. A small additional membership provides access to the Clubhouse, Golf Course, Fishing & Kayaking, and Fitness Center.
Owner carry 1/2 down @ 4.5%
FIRE WISE HOME - 10 FIRE HYDRANTS - !!SECURITY!! - CONCRETE ROOF. Make sure to view the virtual tour! Call for your private showing 970-215-7700!
Listing Agent
RE/MAX Alliance Brokerage Email: JWeiss7700@gmail.com,970-215-7700 License #40046466 Listed on: 10/30/2025

Home Details
Home Type
- Single Family
Est. Annual Taxes
- $7,889
Year Built
- Built in 1989
Lot Details
- 8,712 Sq Ft Lot
- Home fronts a pond
- Property fronts a private road
- On Golf Course
- Open Space
- South Facing Home
- Year Round Access
- Xeriscape Landscape
- Rock Outcropping
- Natural State Vegetation
- Secluded Lot
- Mountainous Lot
- Aspen Trees
- Heavily Wooded Lot
- Pine Trees
- Many Trees
- Private Yard
- Grass Covered Lot
- Property is zoned E1
HOA Fees
- $560 Monthly HOA Fees
Parking
- 3 Car Attached Garage
- Electric Vehicle Home Charger
- Parking Storage or Cabinetry
- Heated Garage
- Insulated Garage
- Lighted Parking
- Dry Walled Garage
- Epoxy
Property Views
- Lake
- Golf Course
- Mountain
Home Design
- Contemporary Architecture
- Mountain Contemporary Architecture
- Slab Foundation
- Frame Construction
- Concrete Roof
- Wood Siding
- Stone Siding
- Concrete Block And Stucco Construction
- Radon Mitigation System
- Concrete Perimeter Foundation
Interior Spaces
- 2-Story Property
- Open Floorplan
- Wet Bar
- Central Vacuum
- Furnished or left unfurnished upon request
- Built-In Features
- Bar Fridge
- Wood Ceilings
- Vaulted Ceiling
- Ceiling Fan
- Gas Log Fireplace
- Entrance Foyer
- Wine Cellar
- Living Room with Fireplace
- Dining Room with Fireplace
- 3 Fireplaces
- Home Office
- Recreation Room
- Game Room
- Utility Room
- Home Gym
Kitchen
- Eat-In Kitchen
- Self-Cleaning Oven
- Cooktop
- Dishwasher
- Quartz Countertops
- Tile Countertops
- Disposal
Flooring
- Wood
- Laminate
- Stone
Bedrooms and Bathrooms
- Fireplace in Primary Bedroom
- Primary Bedroom Suite
- En-Suite Bathroom
- Walk-In Closet
Laundry
- Laundry Room
- Dryer
- Washer
Finished Basement
- Walk-Out Basement
- Partial Basement
- Exterior Basement Entry
- Fireplace in Basement
Home Security
- Carbon Monoxide Detectors
- Fire and Smoke Detector
Outdoor Features
- Tennis Courts
- Balcony
- Deck
- Patio
- Exterior Lighting
- Rain Gutters
- Fire Mitigation
- Front Porch
Schools
- Red Feather Lakes Elementary School
- Cache La Poudre Middle School
- Poudre High School
Utilities
- Forced Air Heating System
- 220 Volts
- 220 Volts in Garage
- Propane
- Gas Water Heater
- High Speed Internet
- Phone Connected
Additional Features
- Accessible Approach with Ramp
- Smoke Free Home
Listing and Financial Details
- Exclusions: Some furniture / all personal items
- Assessor Parcel Number R1270877
Community Details
Overview
- Association fees include reserves, ground maintenance, recycling, road maintenance, security, sewer, snow removal, trash, water
- Community Services Association, Phone Number (970) 881-2668
- Fox Acres Country Club Subdivision
- Located in a master-planned community
- Foothills
Amenities
- Clubhouse
- Community Storage Space
Recreation
- Golf Course Community
- Tennis Courts
- Community Playground
- Fitness Center
- Park
- Trails
Security
- Security Service
- Controlled Access
- Gated Community
Map
Home Values in the Area
Average Home Value in this Area
Tax History
| Year | Tax Paid | Tax Assessment Tax Assessment Total Assessment is a certain percentage of the fair market value that is determined by local assessors to be the total taxable value of land and additions on the property. | Land | Improvement |
|---|---|---|---|---|
| 2025 | $7,889 | $90,182 | $2,834 | $87,348 |
| 2024 | $7,518 | $90,182 | $2,834 | $87,348 |
| 2022 | $4,938 | $57,686 | $1,460 | $56,226 |
| 2021 | $4,993 | $59,346 | $1,502 | $57,844 |
| 2020 | $3,309 | $41,441 | $2,431 | $39,010 |
| 2019 | $3,322 | $41,441 | $2,431 | $39,010 |
| 2018 | $2,736 | $36,288 | $7,488 | $28,800 |
| 2017 | $2,727 | $36,288 | $7,488 | $28,800 |
| 2016 | $2,658 | $36,186 | $5,970 | $30,216 |
| 2015 | $2,640 | $36,190 | $5,970 | $30,220 |
| 2014 | $2,771 | $37,400 | $5,970 | $31,430 |
Property History
| Date | Event | Price | List to Sale | Price per Sq Ft |
|---|---|---|---|---|
| 11/20/2025 11/20/25 | Price Changed | $1,195,000 | -7.7% | $243 / Sq Ft |
| 10/30/2025 10/30/25 | For Sale | $1,295,000 | -- | $263 / Sq Ft |
Purchase History
| Date | Type | Sale Price | Title Company |
|---|---|---|---|
| Interfamily Deed Transfer | -- | None Available | |
| Warranty Deed | -- | -- | |
| Quit Claim Deed | -- | -- |
Mortgage History
| Date | Status | Loan Amount | Loan Type |
|---|---|---|---|
| Previous Owner | $938,250 | Reverse Mortgage Home Equity Conversion Mortgage |
Source: REcolorado®
MLS Number: 8186779
APN: 30224-08-057
- 0 Fox Acres Dr E Unit RECIR1001394
- 2415 Fox Acres Dr E
- 2433 Fox Acres Dr E
- 40 3 Lakes Ct
- 105 Elk Trail
- 2221 Fox Acres Dr E
- 2251 Fox Acres Dr E
- 133 Ponderosa Ct
- 2684 Fox Acres Dr E
- 2945 Fox Acres Dr E
- 146 Ponderosa Ct
- 2928 Fox Acres Dr E
- 3 Fox Meadow Ln Unit Lot 3
- 4 Fox Meadow Ln
- 3000 Fox Acres Dr E
- 2 Fox Meadow Ln Unit 2
- 3020 Lake Arapahoe Ct
- 285 Fox Acres Dr E
- 1532 Fox Acres Dr W
- 90 Letitia Dr
- 457 Spruce Mountain Dr
- 468 Snow Top Dr
- 1000 Cuerto Ln
- 155 Briarwood Rd
- 2424 W Mulberry St
- 3200 Azalea Dr
- 2516 W Plum St
- 1942 Pecan St Unit 2
- 1942 Pecan St Unit 4
- 2155 Orchard Place
- 1931 Ross Ct Unit 4
- 4105 Edith Dr
- 3005 Ross Dr
- 3025 W Stuart St
- 2955 W Stuart St Unit 8
- 1121 Ponderosa Dr
- 2929 Ross Dr S74
- 2930 W Stuart St
- 723 N Shields St
- 2020 W Plum St
