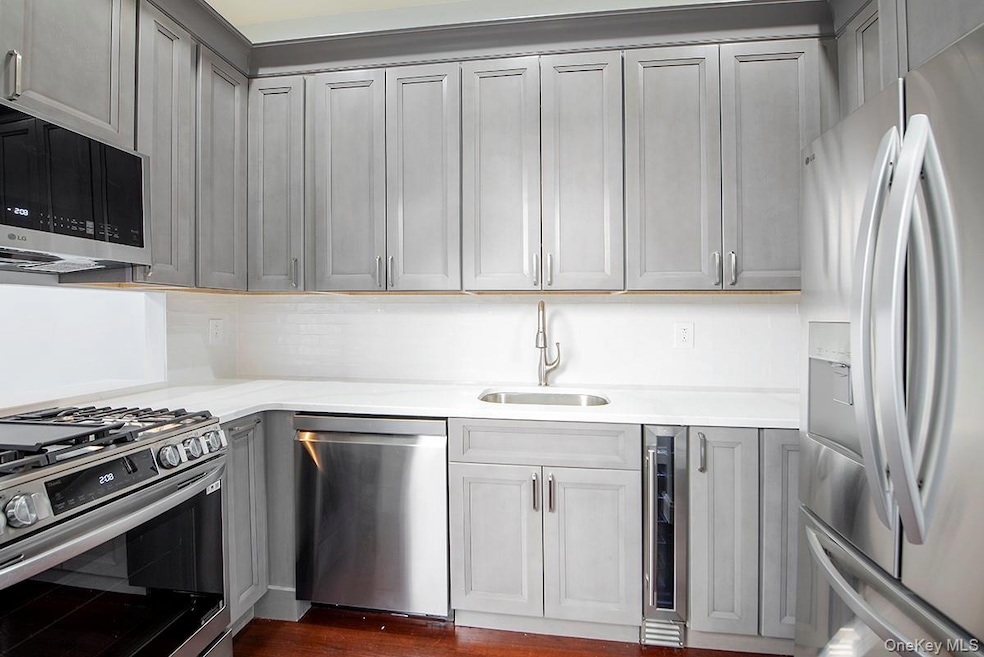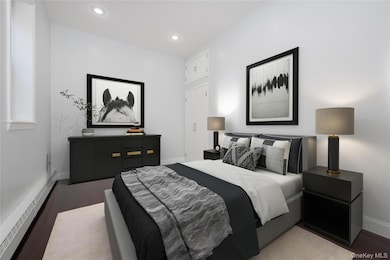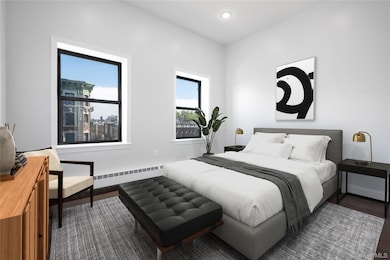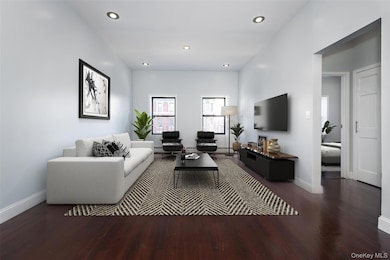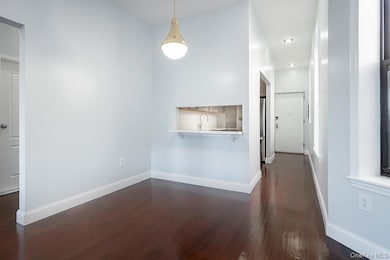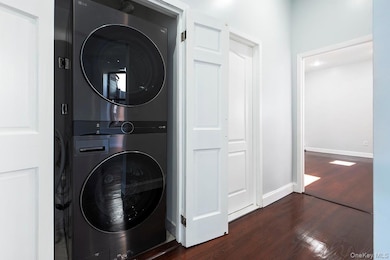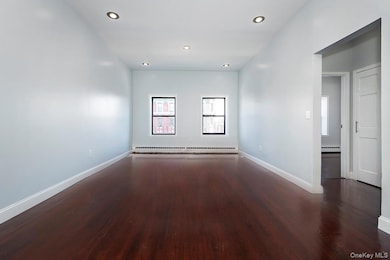2611 Frederick Douglass Blvd, Unit 5D Floor 5 New York, NY 10030
Central Harlem NeighborhoodEstimated payment $4,490/month
Highlights
- Doorman
- Gourmet Kitchen
- High Ceiling
- Building Security
- Wood Flooring
- 4-minute walk to Renaissance Playground
About This Home
Welcome to The Bradhurst Condominiums! This lovely building features a Luxurious Two-Bedroom Perfection in the Historical Harlem Strivers’ Row location! This is Landmark Living! Discover your sun-filled sanctuary above the city in this rare, fully renovated top-floor two-bedroom condominium at The Bradhurst — where architectural charm meets modern sophistication. The unit features soaring 10-foot ceilings, recessed lighting, and rich hardwood floors, the open living space feels both expansive and inviting — perfect for elegant entertaining or peaceful nights at home. Come see the Chef’s Dream Kitchen. Recently updated with gleaming stone countertops, abundant cabinetry, and premium stainless-steel appliances, the kitchen also includes a built-in undercounter 6-bottle wine fridge — ideal for inspired home cooking or effortless take-out nights. A smart split-bedroom layout places a beautifully renovated bathroom between the bedrooms, creating private retreats for all. The spa-like bathroom features modern tilework, a lighted mirror, designer vanity, and premium fixtures — a serene retreat that feels like a boutique hotel. In-unit large washer/dryer. Three oversized private storage lockers plus bonus overhead storage. Smart AI-enabled stainless-steel appliances, allowing control of your home’s key features from one single app. Enjoy The Bradhurst Advantage: A rare combination of historic significance and modern convenience: Full-service, A-rated, pet-friendly landmark building, Part-time security/doorman services, Serene shared courtyard, Bike room and video security, with Absolutely no rental restrictions! This unit has remarkably low monthly maintenance fees. Maintenance is $$885.38 ($701.01 and $184.37) Rented commercial spaces that strengthen the building’s finances. Located in a Prime Central Harlem Location!
Located in the heart of Harlem — steps from parks, vibrant restaurants, City College, Columbia University, and MTA express A/B/C/D and 2/3 trains (with a bus stop right outside) whisking you to Midtown in minutes.
Listing Agent
Cohen and Cohen Consulting Brokerage Phone: 917-962-4962 License #10311205279 Listed on: 09/11/2025
Property Details
Home Type
- Condominium
Est. Annual Taxes
- $2,454
Year Built
- Built in 1975
Lot Details
- 1 Common Wall
- Back Yard Fenced
- Garden
HOA Fees
- $701 Monthly HOA Fees
Home Design
- Garden Home
- Brick Exterior Construction
Interior Spaces
- 1,000 Sq Ft Home
- High Ceiling
- Double Pane Windows
- Insulated Windows
- Wood Flooring
- Basement Storage
Kitchen
- Gourmet Kitchen
- Range
- Microwave
- Dishwasher
- Wine Refrigerator
- Stainless Steel Appliances
Bedrooms and Bathrooms
- 2 Bedrooms
- En-Suite Primary Bedroom
- 1 Full Bathroom
Laundry
- Dryer
- Washer
Home Security
- Security Lights
- Video Cameras
Outdoor Features
- Courtyard
Utilities
- Cooling System Mounted To A Wall/Window
- Baseboard Heating
- High Speed Internet
Listing and Financial Details
- Legal Lot and Block 1138 / 2142
- Assessor Parcel Number 2042-1138
Community Details
Overview
- Association fees include common area maintenance, exterior maintenance, snow removal, trash
- Maintained Community
- 5-Story Property
Amenities
- Doorman
- Elevator
Pet Policy
- Call for details about the types of pets allowed
Security
- Building Security
- Resident Manager or Management On Site
- Card or Code Access
Map
About This Building
Home Values in the Area
Average Home Value in this Area
Tax History
| Year | Tax Paid | Tax Assessment Tax Assessment Total Assessment is a certain percentage of the fair market value that is determined by local assessors to be the total taxable value of land and additions on the property. | Land | Improvement |
|---|---|---|---|---|
| 2025 | $2,433 | $82,551 | $7,228 | $75,323 |
| 2024 | $2,433 | $81,024 | $7,228 | $73,796 |
| 2023 | $2,279 | $76,554 | $7,228 | $69,326 |
| 2022 | $2,217 | $79,241 | $7,228 | $72,013 |
| 2021 | $2,103 | $70,017 | $7,228 | $62,789 |
| 2020 | $2,140 | $74,836 | $7,228 | $67,608 |
| 2019 | $2,033 | $73,152 | $7,228 | $65,924 |
| 2018 | $1,926 | $75,394 | $7,228 | $68,166 |
| 2017 | $1,873 | $64,109 | $7,228 | $56,881 |
| 2016 | $1,735 | $59,624 | $7,228 | $52,396 |
| 2015 | $342 | $48,775 | $7,228 | $41,547 |
| 2014 | $342 | $48,209 | $7,228 | $40,981 |
Property History
| Date | Event | Price | List to Sale | Price per Sq Ft |
|---|---|---|---|---|
| 09/11/2025 09/11/25 | For Sale | $680,000 | -- | $680 / Sq Ft |
Purchase History
| Date | Type | Sale Price | Title Company |
|---|---|---|---|
| Interfamily Deed Transfer | -- | -- |
Source: OneKey® MLS
MLS Number: 911760
APN: 2042-1138
- 265 W 139th St
- 2601 Frederick Douglass Blvd Unit 4A
- 309 W 138th St
- 312 W 138th St
- 2571 Frederick Douglass Blvd Unit D
- 2574 Frederick Douglass Blvd Unit D
- 2573 Frederick Douglass Blvd Unit D
- 301 W 137th St Unit 301B
- 54 Edgecombe Ave
- 229 W 138th St Unit 1-4
- 229 W 138th St
- 2551 Frederick Douglass Blvd Unit B
- 218 W 139th St
- 304 W 137th St
- 204 W 140th St Unit 4D
- 209 W 139th St
- 300 W 137th St Unit D
- 2560 Frederick Douglass Blvd Unit D
- 307 W 136th St
- 30 Edgecombe Ave
- 2611 Frederick Douglass Blvd Unit 2G
- 316 W 139th St
- 270 W 139th St Unit 6
- 215 W 138th St Unit ID1316447P
- 215 W 138th St Unit ID1302123P
- 139 W 139th St
- 676 St Nicholas Ave Unit 2
- 300 W 135th St Unit 10
- 300 W 135th St Unit 9G
- 224 W 135th St Unit ID1032042P
- 147 W 143rd St Unit 3-B
- 410 W 145th St Unit 5
- 86 Bradhurst Ave Unit 5S
- 235 W 146th St Unit 3
- 281 Edgecombe Ave
- 105 W 136th St Unit 1W
- 132 W 134th St
- 94 Hamilton Place Unit 5E
- 285 W 147th St Unit 33
- 420 St Nicholas Ave
