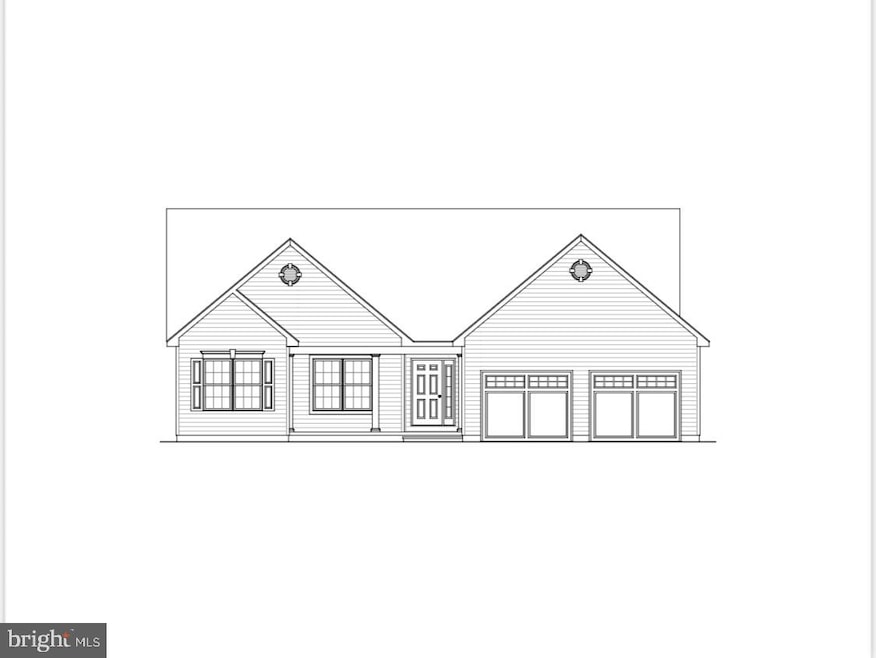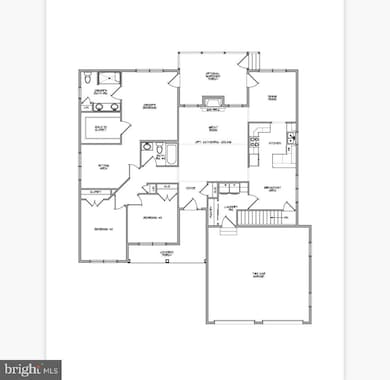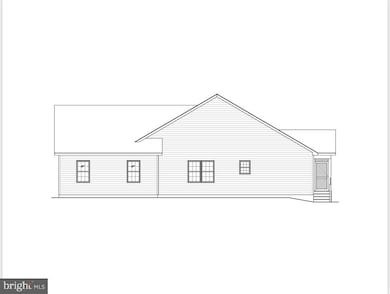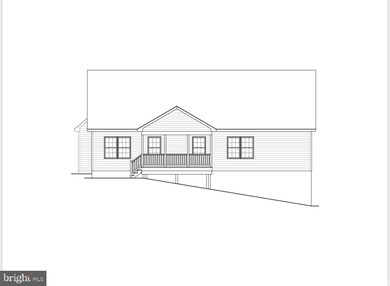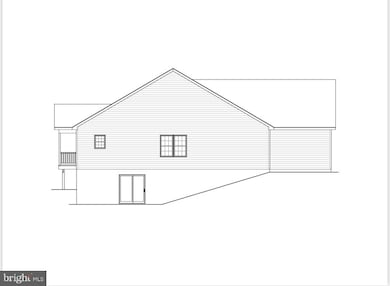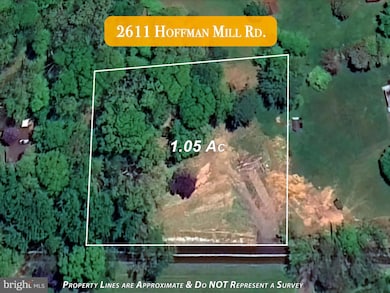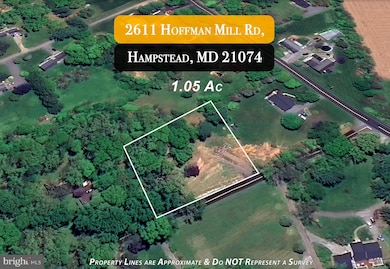2611 Hoffman Mill Rd Hampstead, MD 21074
Estimated payment $4,008/month
Highlights
- New Construction
- 1.05 Acre Lot
- Cathedral Ceiling
- Hampstead Elementary School Rated A-
- Rambler Architecture
- Wood Flooring
About This Home
To be built. Custom rancher opportunity plans available or bring your own. Here's your chance to have built the perfect one level living space in a serene 1-acre wooded lot. The property comes with builder plans for a beautifully designed ranch style house. Featuring 3 bedrooms, 2 full baths, great room with fireplace and cathedral ceilings, gourmet kitchen, dining room, screened in back porch, 2 car garage, and large unfinished basement with a walk-out. Buyer has the ability to choose some of the final finishes.
Whether you choose to move forward with the existing plans or your own, this is a rare opportunity to build in a well-located area with flexibility and ease.
Listing Agent
Monument Sotheby's International Realty License #319959 Listed on: 05/09/2025
Home Details
Home Type
- Single Family
Est. Annual Taxes
- $1,648
Lot Details
- 1.05 Acre Lot
- Property is in excellent condition
- Property is zoned R-400
Parking
- 2 Car Attached Garage
- Front Facing Garage
Home Design
- New Construction
- Rambler Architecture
- Poured Concrete
- Architectural Shingle Roof
- Vinyl Siding
- Concrete Perimeter Foundation
- Stick Built Home
Interior Spaces
- Property has 1 Level
- Cathedral Ceiling
- Gas Fireplace
- Great Room
- Breakfast Room
- Dining Room
- Laundry on main level
Kitchen
- Stove
- Dishwasher
Flooring
- Wood
- Carpet
- Ceramic Tile
- Luxury Vinyl Plank Tile
Bedrooms and Bathrooms
- 3 Main Level Bedrooms
- En-Suite Primary Bedroom
- 2 Full Bathrooms
Unfinished Basement
- Walk-Out Basement
- Exterior Basement Entry
- Sump Pump
- Space For Rooms
Outdoor Features
- Screened Patio
- Porch
Utilities
- Central Air
- Heat Pump System
- 200+ Amp Service
- Electric Water Heater
- Septic Tank
Community Details
- No Home Owners Association
Listing and Financial Details
- Assessor Parcel Number 0708020280
Map
Home Values in the Area
Average Home Value in this Area
Tax History
| Year | Tax Paid | Tax Assessment Tax Assessment Total Assessment is a certain percentage of the fair market value that is determined by local assessors to be the total taxable value of land and additions on the property. | Land | Improvement |
|---|---|---|---|---|
| 2025 | $1,633 | $140,500 | $140,500 | $0 |
| 2024 | $1,633 | $140,500 | $140,500 | $0 |
| 2023 | $1,573 | $140,500 | $140,500 | $0 |
| 2022 | $1,573 | $140,500 | $140,500 | $0 |
| 2021 | $1,573 | $140,500 | $140,500 | $0 |
| 2020 | $1,632 | $145,767 | $0 | $0 |
| 2019 | $1,483 | $145,700 | $140,500 | $5,200 |
| 2018 | $1,648 | $145,700 | $140,500 | $5,200 |
| 2017 | $3,020 | $145,700 | $0 | $0 |
| 2016 | -- | $264,300 | $0 | $0 |
| 2015 | -- | $264,300 | $0 | $0 |
| 2014 | -- | $264,300 | $0 | $0 |
Property History
| Date | Event | Price | Change | Sq Ft Price |
|---|---|---|---|---|
| 08/29/2025 08/29/25 | Price Changed | $180,000 | -74.9% | -- |
| 08/29/2025 08/29/25 | Price Changed | $715,900 | +276.8% | -- |
| 05/30/2025 05/30/25 | For Sale | $190,000 | -73.8% | -- |
| 05/09/2025 05/09/25 | For Sale | $725,900 | -- | -- |
Purchase History
| Date | Type | Sale Price | Title Company |
|---|---|---|---|
| Deed | $100,000 | Lakeside Title Company | |
| Interfamily Deed Transfer | -- | None Available | |
| Interfamily Deed Transfer | -- | None Available | |
| Deed | -- | -- | |
| Deed | $40,000 | -- |
Source: Bright MLS
MLS Number: MDCR2027298
APN: 08-020280
- 2810 Hoffman Mill Rd
- 6 Tiffany Ct
- 2612 Neudecker Rd
- 2424 Shiloh Rd
- 495 Leisters Church Rd
- 0 Coon Club
- 0 Hampstead Mexico Unit MDCR2018980
- 2702 Carrollton Rd
- 832 Leisters Church Rd
- OC2 Highgate Dr Unit TULARE
- OC2 Highgate Dr Unit REGINA
- OC2 Highgate Dr Unit RAINIER
- 521 Dutrow Rd
- 1206 Allview Dr
- LOT OC2 Hoffman Mill Rd Unit BENTON
- 521 Lancelot Dr
- 885 Paxser Dr
- 2126 Carrollton Rd
- 1681 Hosfeld Dr
- 723 Velvet Run Ct
- 2653 Sandymount Rd
- 106 N Center St
- 276 E Main St Unit 4
- 2022 Brown Rd Unit A
- 234 1/2 E Main St
- 58 Carroll View Ave
- 50 Carroll View Ave
- 102 Wimert Ave
- 176 Lincoln Rd
- 410 Baldwin Park Dr
- 28 Liberty St Unit 206
- 3241 Chestnut St
- 204 Frock Dr Unit 28
- 332 Ridge Rd Unit B
- 15-H Washington Ln
- 490 Mountain Laurel Ct
- 41 Wttr Ln
- 17825 Falls Rd
- 775 Eagles Ct
- 394 Doral Ct
