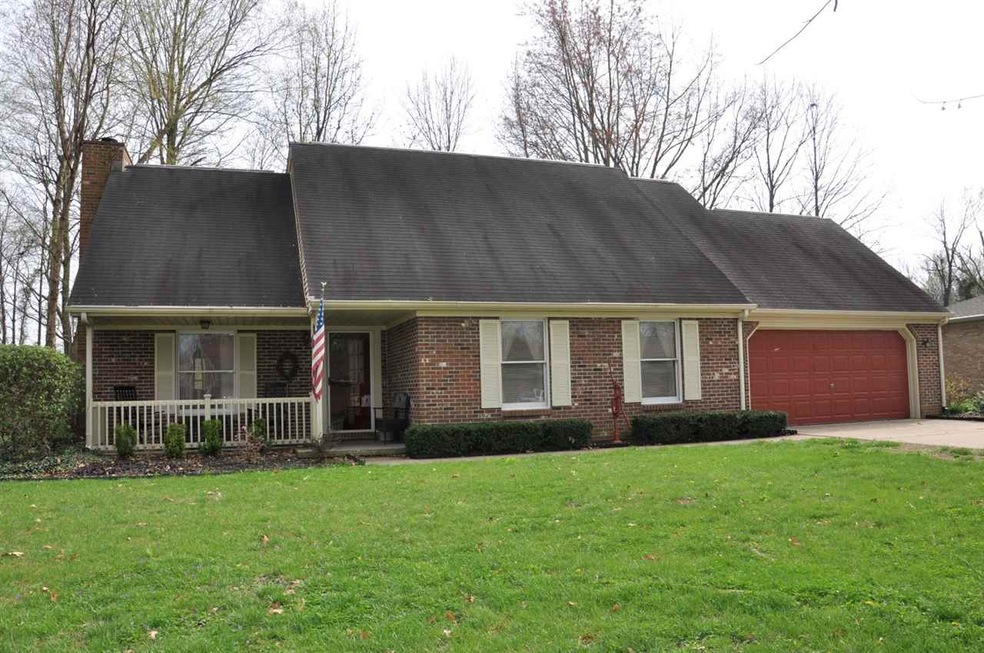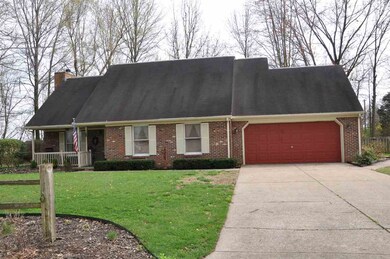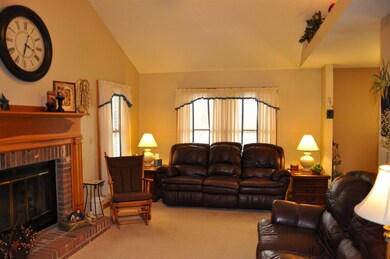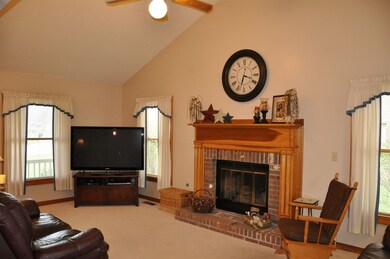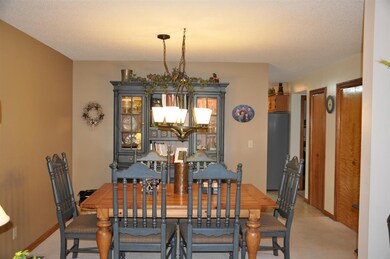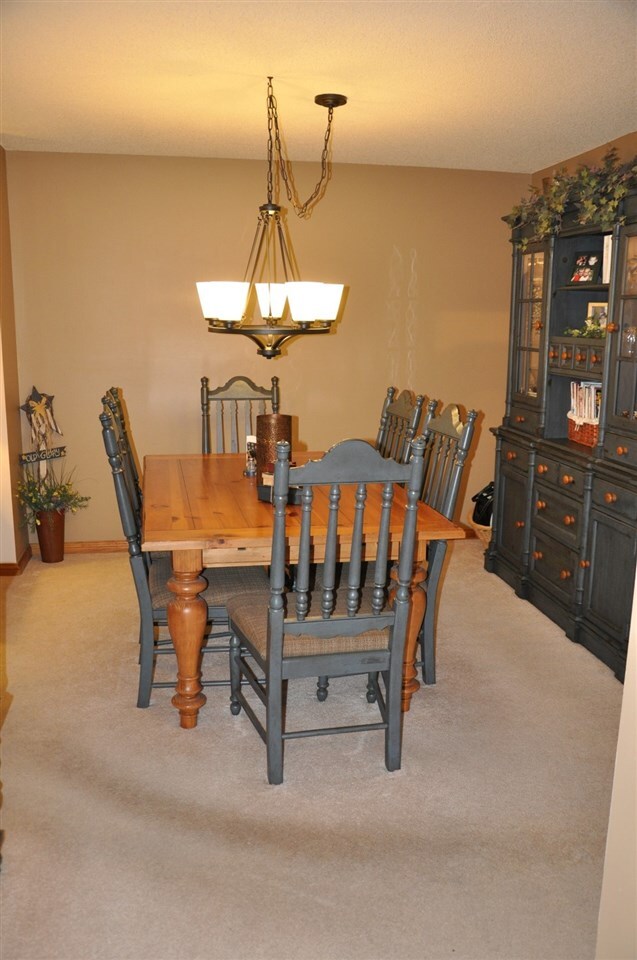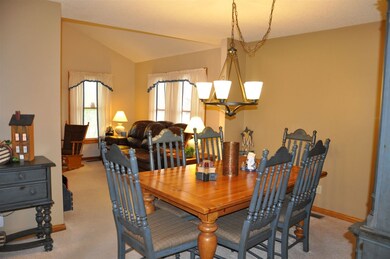
2611 Malibu Dr Evansville, IN 47725
Highlights
- Cape Cod Architecture
- Living Room with Fireplace
- Balcony
- McCutchanville Elementary School Rated A-
- Partially Wooded Lot
- Cul-De-Sac
About This Home
As of June 2015Immaculate 1.5 story with cute front porch on large wooded lot now available in Malibu Park Subdivision. Vaulted great room with wood burning fireplace and wood mantle, formal living room, large remodeled eat in kitchen includes new GE Profile applainces: 30 cf Stainless Steel refrigerator, cooktop, double ovens, dishwasher, pantry. First floor bedroom or den, plus 2 extra large bedrooms including master suite with huge walk in closet, and baths upstairs with tons of storage. Many windows give this home a lot of natural light and open feeling. 3 Seasons room is not included in square footage but offers a great additional living space. Garage is heated and cooled, beautiful landscape and private wooded, fenced back yard. Freezer in garage is included in sale. 2-10 Home Warranty provided by Seller.
Home Details
Home Type
- Single Family
Est. Annual Taxes
- $1,231
Year Built
- Built in 1990
Lot Details
- 0.32 Acre Lot
- Lot Dimensions are 106x130
- Cul-De-Sac
- Level Lot
- Partially Wooded Lot
Parking
- 2 Car Attached Garage
Home Design
- Cape Cod Architecture
- Brick Exterior Construction
- Slab Foundation
Interior Spaces
- 1.5-Story Property
- Wood Burning Fireplace
- Living Room with Fireplace
Bedrooms and Bathrooms
- 3 Bedrooms
Outdoor Features
- Balcony
Utilities
- Forced Air Heating and Cooling System
- Heating System Uses Gas
Listing and Financial Details
- Assessor Parcel Number 82-04-27-002-501.031-019
Ownership History
Purchase Details
Home Financials for this Owner
Home Financials are based on the most recent Mortgage that was taken out on this home.Purchase Details
Home Financials for this Owner
Home Financials are based on the most recent Mortgage that was taken out on this home.Similar Homes in Evansville, IN
Home Values in the Area
Average Home Value in this Area
Purchase History
| Date | Type | Sale Price | Title Company |
|---|---|---|---|
| Warranty Deed | -- | Regional Title Service Llc | |
| Warranty Deed | -- | None Available |
Mortgage History
| Date | Status | Loan Amount | Loan Type |
|---|---|---|---|
| Open | $92,000 | New Conventional | |
| Closed | $116,000 | New Conventional | |
| Previous Owner | $142,509 | VA | |
| Previous Owner | $143,112 | VA | |
| Previous Owner | $140,500 | VA |
Property History
| Date | Event | Price | Change | Sq Ft Price |
|---|---|---|---|---|
| 08/07/2025 08/07/25 | Pending | -- | -- | -- |
| 07/30/2025 07/30/25 | For Sale | $265,000 | +71.0% | $163 / Sq Ft |
| 06/09/2015 06/09/15 | Sold | $155,000 | -3.1% | $90 / Sq Ft |
| 04/20/2015 04/20/15 | Pending | -- | -- | -- |
| 04/07/2015 04/07/15 | For Sale | $159,900 | -- | $93 / Sq Ft |
Tax History Compared to Growth
Tax History
| Year | Tax Paid | Tax Assessment Tax Assessment Total Assessment is a certain percentage of the fair market value that is determined by local assessors to be the total taxable value of land and additions on the property. | Land | Improvement |
|---|---|---|---|---|
| 2024 | $2,356 | $231,800 | $24,300 | $207,500 |
| 2023 | $2,202 | $224,600 | $24,300 | $200,300 |
| 2022 | $1,400 | $153,100 | $24,300 | $128,800 |
| 2021 | $1,329 | $143,100 | $24,300 | $118,800 |
| 2020 | $1,320 | $146,200 | $24,300 | $121,900 |
| 2019 | $1,316 | $146,300 | $24,300 | $122,000 |
| 2018 | $1,304 | $146,300 | $24,300 | $122,000 |
| 2017 | $1,277 | $144,900 | $24,300 | $120,600 |
| 2016 | $1,235 | $144,400 | $24,300 | $120,100 |
| 2014 | $1,229 | $144,700 | $24,300 | $120,400 |
| 2013 | -- | $146,000 | $24,300 | $121,700 |
Agents Affiliated with this Home
-
Trae Dauby

Seller's Agent in 2025
Trae Dauby
Dauby Real Estate
(812) 213-4859
1,528 Total Sales
-
Donita Wolf

Buyer's Agent in 2025
Donita Wolf
ERA FIRST ADVANTAGE REALTY, INC
(812) 204-9255
75 Total Sales
-
Terri McCoy

Seller's Agent in 2015
Terri McCoy
F.C. TUCKER EMGE
(812) 459-6672
97 Total Sales
-
Wayne Ellis

Buyer's Agent in 2015
Wayne Ellis
@properties
(812) 626-0169
9 Total Sales
Map
Source: Indiana Regional MLS
MLS Number: 201514396
APN: 82-04-27-002-501.031-019
- 9205 Whetstone Rd
- 2547 Gavins Ln
- 8231 Maple Ln
- 2812 Beaumont Dr
- 2433 Wheaton Dr
- 9209 Cayes Dr
- 2414 Windemere Dr
- 2700 Belize Dr
- 2311 Belize Dr
- 2303 Belize Dr
- 3737 Hartford Place
- 7501 Oak Hill Rd
- 9633 Blyth Dr
- 8009 Petersburg Rd
- 8526 Bramblewood Ln
- 9728 Clippinger Rd
- 9920 Blyth Dr
- 2537 Antilles Dr
- 8800 Jenkins Dr
- 3711 Kansas Rd
