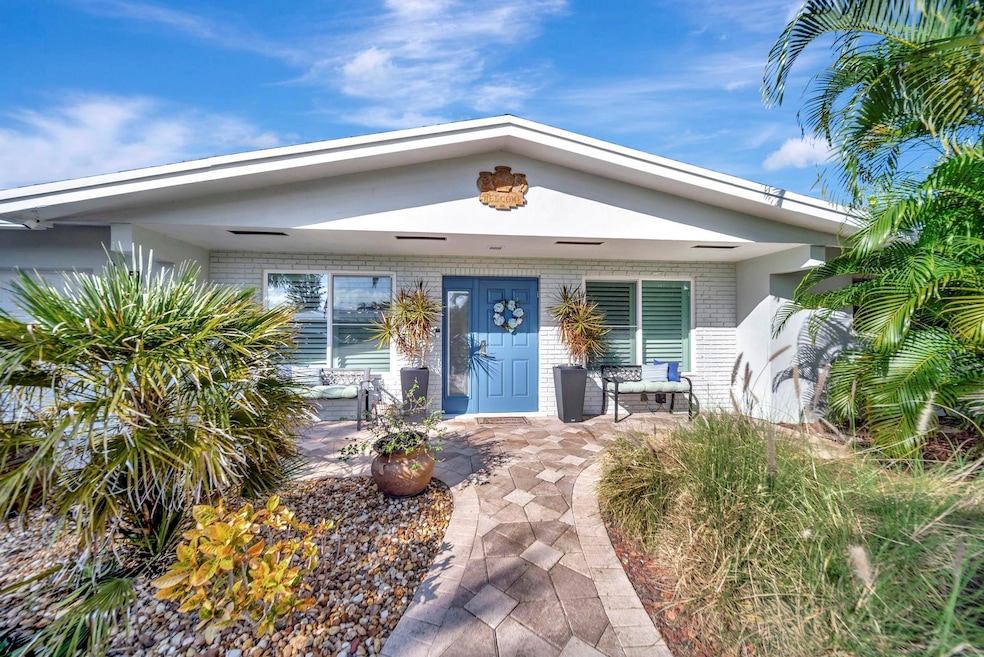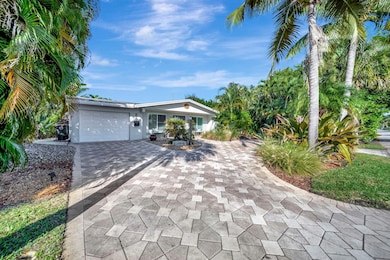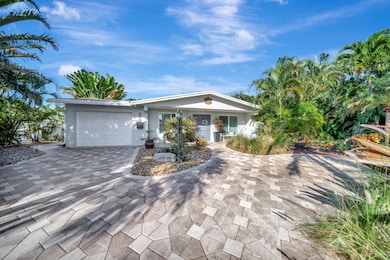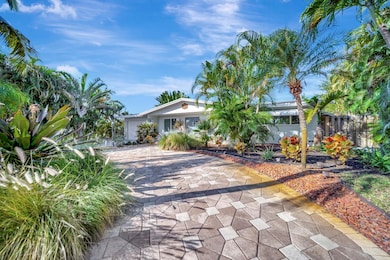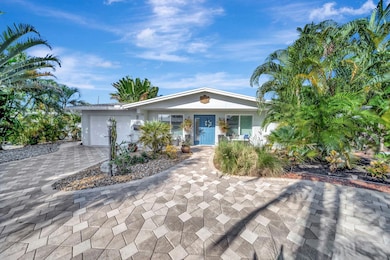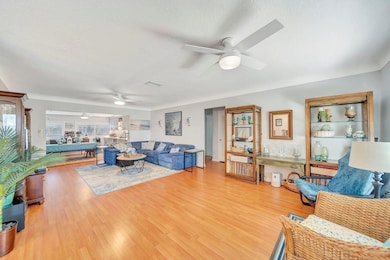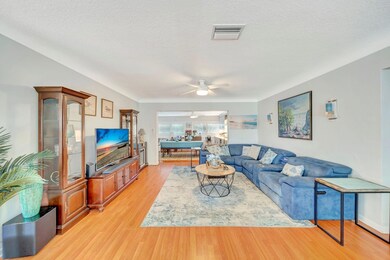2611 NE 53rd St Lighthouse Point, FL 33064
Eastway Park NeighborhoodEstimated payment $5,942/month
Highlights
- Private Pool
- Circular Driveway
- 1 Car Attached Garage
- Garden View
- Plantation Shutters
- Impact Glass
About This Home
THIS TWO BEDROOM TWO FULL BATH POOL HOME LOCATED IN LIGHTHOUSE POINT IS A BUYER'S DREAM. LOCATED IN A QUIET NEIGHBORHOOD WITH NO HOA. CLOSE TO THE BEACH AND GREAT RESTAURANTS. THIS IS ONE OF THE FEW STREETS IN LIGHTHOUSE POINT WITH UNDERGROUND ELECTRIC LINES. THERE ARE SO MANY FEATURES TO THIS HOME. NEWLY INSTALLED ROOF WITH NEW GUTTERS ON THE FRONT AND SIDE OF HOME. HURRICANE RATED FRONT DOOR AND WINDOWS. PLANTATION SHUTTERS ON THE WINDOWS. MINI SPLIT A/C IN MASTER BEDROOM. TANKLESS WATER HEATER. OVERSIZED ONE CAR GARAGE WITH NEWLY PAINTED FLOOR WITH NEW STORAGE CABINETS. NEW GENERATOR WITH TWO FULL PROPANE TANKS. NEWLY PAINTED POOL DECK. BACKYARD IS A TROPICAL PARADISE WITH OUTDOOR KITCHEN. MANY LOUNGE CHAIRS AND SALT CHLORINATION SYSTEM FOR THE POOL. ONE BATHROOM IS COMPLETELY REHABBED.
Home Details
Home Type
- Single Family
Est. Annual Taxes
- $8,059
Year Built
- Built in 1963
Lot Details
- 7,500 Sq Ft Lot
- South Facing Home
- Fenced
- Paved or Partially Paved Lot
- Sprinkler System
- Property is zoned RS-5
Parking
- 1 Car Attached Garage
- Garage Door Opener
- Circular Driveway
Interior Spaces
- 1,766 Sq Ft Home
- 1-Story Property
- Built-In Features
- Ceiling Fan
- Plantation Shutters
- Family Room
- Garden Views
- Impact Glass
Kitchen
- Self-Cleaning Oven
- Electric Range
- Microwave
- Dishwasher
- Disposal
Flooring
- Laminate
- Terrazzo
- Ceramic Tile
Bedrooms and Bathrooms
- 2 Main Level Bedrooms
- Stacked Bedrooms
- 2 Full Bathrooms
Laundry
- Dryer
- Washer
Pool
- Private Pool
- Pool Equipment or Cover
Outdoor Features
- Patio
- Shed
- Outdoor Grill
Schools
- Norcrest Elementary School
- Deerfield Beach Middle School
- Deerfield Beach High School
Utilities
- Central Air
- Heating Available
- Underground Utilities
- Electric Water Heater
- Water Purifier
Community Details
- Pompano Waterway Estates Subdivision
Listing and Financial Details
- Assessor Parcel Number 484307130470
Map
Home Values in the Area
Average Home Value in this Area
Tax History
| Year | Tax Paid | Tax Assessment Tax Assessment Total Assessment is a certain percentage of the fair market value that is determined by local assessors to be the total taxable value of land and additions on the property. | Land | Improvement |
|---|---|---|---|---|
| 2025 | $8,059 | $421,860 | -- | -- |
| 2024 | $5,209 | $409,980 | $90,000 | $494,470 |
| 2023 | $5,209 | $264,980 | $0 | $0 |
| 2022 | $4,728 | $257,270 | $0 | $0 |
| 2021 | $4,600 | $249,780 | $0 | $0 |
| 2020 | $4,475 | $246,340 | $0 | $0 |
| 2019 | $4,380 | $240,810 | $0 | $0 |
| 2018 | $4,144 | $236,320 | $0 | $0 |
| 2017 | $4,033 | $231,460 | $0 | $0 |
| 2016 | $4,013 | $226,700 | $0 | $0 |
| 2015 | $3,695 | $225,130 | $0 | $0 |
| 2014 | $3,728 | $223,350 | $0 | $0 |
| 2013 | -- | $259,060 | $60,000 | $199,060 |
Property History
| Date | Event | Price | List to Sale | Price per Sq Ft | Prior Sale |
|---|---|---|---|---|---|
| 11/13/2025 11/13/25 | For Sale | $998,000 | +24.8% | $565 / Sq Ft | |
| 05/31/2023 05/31/23 | Sold | $800,000 | 0.0% | $453 / Sq Ft | View Prior Sale |
| 04/11/2023 04/11/23 | Price Changed | $799,800 | -5.9% | $453 / Sq Ft | |
| 04/01/2023 04/01/23 | Price Changed | $849,800 | -2.9% | $481 / Sq Ft | |
| 03/30/2023 03/30/23 | For Sale | $874,800 | -- | $495 / Sq Ft |
Purchase History
| Date | Type | Sale Price | Title Company |
|---|---|---|---|
| Warranty Deed | $800,000 | None Listed On Document | |
| Interfamily Deed Transfer | -- | Accommodation | |
| Interfamily Deed Transfer | -- | Attorney | |
| Warranty Deed | $275,000 | Attorney | |
| Warranty Deed | $75,000 | Attorney | |
| Warranty Deed | $122,000 | -- |
Mortgage History
| Date | Status | Loan Amount | Loan Type |
|---|---|---|---|
| Open | $567,510 | FHA | |
| Previous Owner | $270,019 | FHA | |
| Previous Owner | $91,500 | No Value Available |
Source: BeachesMLS (Greater Fort Lauderdale)
MLS Number: F10537886
APN: 48-43-07-13-0470
- 2701 NE 52nd St
- 5211 NE 26th Ave
- 2651 NE 51st Ct
- 5131 NE 27th Terrace
- 1031 SE 14th Dr
- 5111 NE 27th Terrace
- 908 SE 16th St
- 912 SE 16th Ct
- 5001 NE 27th Ave
- 1028 SE 13th Ct
- 1107 SE 13th Ct
- 2581 NE 50th St
- 5051 NE 24th Ave
- 2501 NE 50th St
- 906 SE 13th Ct
- 4930 NE 27th Terrace
- 1445 SE 15th Ct Unit 203
- 2651 NE 49th St
- 900 SE 13th Ct
- 2611 NE 49th St
- 2741 NE 53rd Ct
- 1424 SE 12th Ave
- 1031 SE 14th Dr
- 919 SE 17th St
- 1301 SE 14th Dr
- 1260 SE 14th St
- 1000 SE 13th Ct
- 920 SE 13th Ct
- 1001 SE 13th Ct
- 921 SE 13th Ct
- 1445 SE 15th Ct Unit 202
- 1400 SE 8th Ave
- 1312 SE 14th Terrace
- 5040 NE 22nd Ave
- 3165 NE 48th Ct Unit 110
- 4830 NE 28th Ave
- 1410 SE 12th St
- 904 SE 12th St
- 3000 NE 48th Ct Unit 101
- 2043 NE 52nd St
