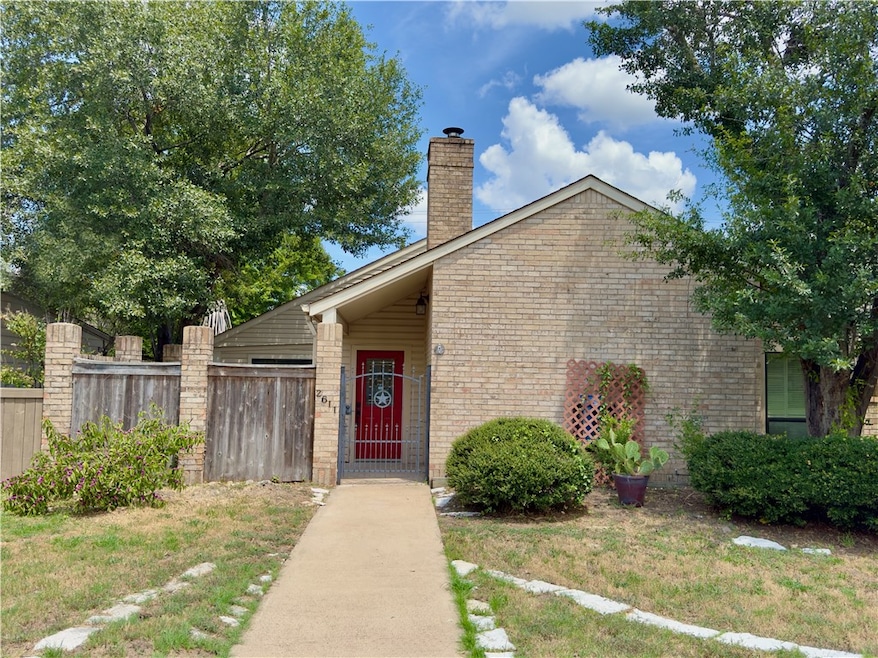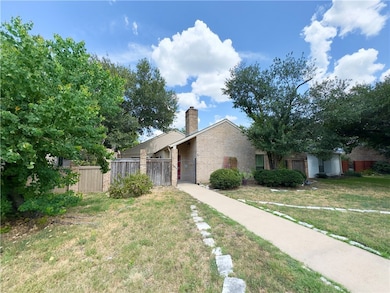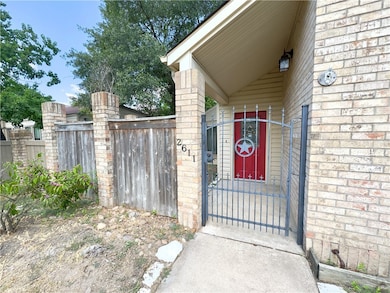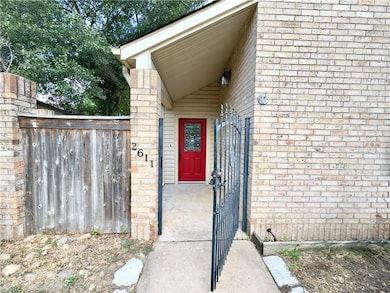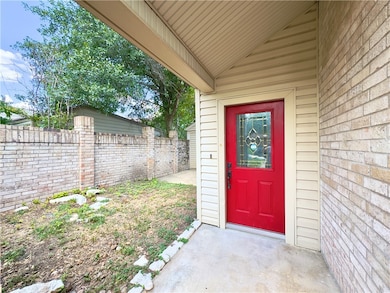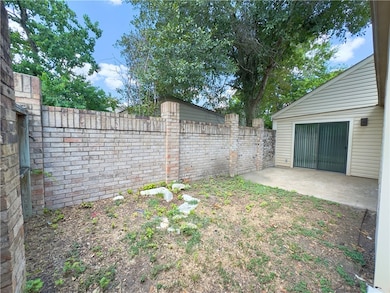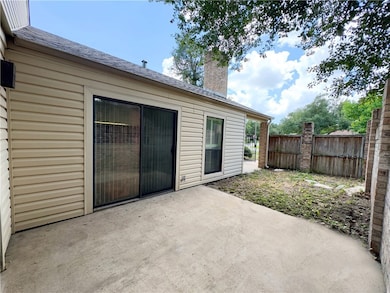2611 Rustling Oaks Dr Bryan, TX 77802
Memorial Forest NeighborhoodHighlights
- Traditional Architecture
- Granite Countertops
- Fireplace
- Johnson Elementary School Rated A-
- 2 Car Detached Garage
- 2-minute walk to Camelot Park
About This Home
Charming 4-bedroom, 3-bath patio home: located across from Blinn College and minutes from Texas A&M University, this home offers both
convenience and character. The exterior features a classic brick facade, a welcoming covered entry with a bold red front door, and a private
gated courtyard, setting the tone for the warmth you'll find inside. Step into the expansive living room, the soaring ceilings and exposed
beams add charm from the mid seventies. A striking brick fireplace serves as the focal point, while large windows with plantation shutters
invite natural light to fill the space. At the heart of the home the kitchen offers premium granite countertops accented with a contrasting
dark tile backsplash. Showcasing a beautiful and functional kitchen with ample storage. In the primary room you will find a large closet
with built ins, providing ease for organization. The 4th bedroom and 3rd bathroom are upstairs with a separate entrance from the main
home. This patio home has plenty of yard and green space. The front courtyard offers privacy and personality to the entrance. There is an
additional side patio which is surrounded by gardens ready to thrive and be revived. Finally the back gate opens to a large backyard just
outside the 2 car garage & separate workspace. The possibilities are endless for entertaining, hosing gatherings or creating a serenity to
unwind. Low-maintenance yard and fenced courtyard make it ideal for busy lifestyles
Home Details
Home Type
- Single Family
Est. Annual Taxes
- $4,423
Year Built
- Built in 1977
Lot Details
- 6,686 Sq Ft Lot
- Privacy Fence
Parking
- 2 Car Detached Garage
Home Design
- Traditional Architecture
- Patio Home
- Brick Exterior Construction
- Slab Foundation
- Composition Roof
Interior Spaces
- 2,198 Sq Ft Home
- 2-Story Property
- Ceiling Fan
- Fireplace
- Plantation Shutters
- Granite Countertops
- Washer Hookup
Flooring
- Tile
- Vinyl
Bedrooms and Bathrooms
- 4 Bedrooms
- 3 Full Bathrooms
Utilities
- Central Heating and Cooling System
- Heating System Uses Gas
- Electric Water Heater
Listing and Financial Details
- Security Deposit $2,500
- Property Available on 11/7/25
- Tenant pays for electricity, gas, grounds care, pest control, sewer, trash collection, water
- Legal Lot and Block 8 / 10
- Assessor Parcel Number 32738
Community Details
Overview
- Memorial Forest Subdivision
Recreation
- Community Playground
Pet Policy
- Pets Allowed
- Pet Deposit $500
Map
Source: Bryan-College Station Regional Multiple Listing Service
MLS Number: 25011652
APN: 32738
- 3057 Peterson Cir
- 2010 Reagan Ct
- TBD Ella Ln
- 2012 Reagan Ct
- 2014 Reagan Ct
- 3081 Peterson Cir
- 2001 Reagan Ct
- 3088 Peterson Cir
- 3216 Peterson Way
- 3121 Broadmoor Dr
- 3112 Broadmoor Dr
- 2513 Broadmoor Dr
- 3002 Camelot Dr
- 2619 Trophy Dr
- 2620 Lochinvar Ln
- 1604 Winfield Ct
- 2903 Par Dr
- 2807 & 2809 E Villa Maria Rd
- 304 Mesa Dr
- 105 S Brown St
- 2539 E Villa Maria Rd Unit B
- 2539 E Villa Maria Rd Unit 13D
- 2539 E Villa Maria Rd Unit 11c
- 2539 E Villa Maria Rd
- 1809 Richmond Ave
- 2410 Memorial Dr
- 2888 Nash St
- 1512 Hollowhill Dr
- 414 Emmett St
- 1511 Hollowhill Dr Unit B
- 1503 Hollow Hill Dr
- 404 Emmett St
- 402 Emmett St
- 2513 Arbor Dr
- 1504 E 29th St
- 1707 Prairie Dr
- 412 Freeman Ave
- 1406 E 29th St
- 1507 E 25th St
- 1536 Bennett St
