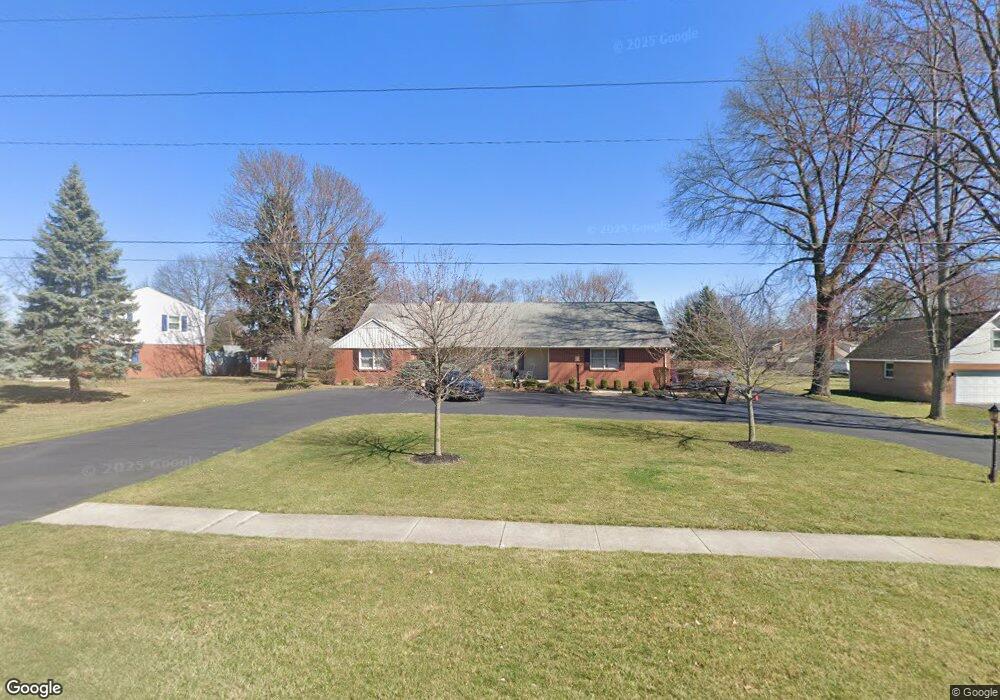2611 S Main St Findlay, OH 45840
Estimated Value: $432,000 - $482,000
4
Beds
5
Baths
4,458
Sq Ft
$105/Sq Ft
Est. Value
About This Home
This home is located at 2611 S Main St, Findlay, OH 45840 and is currently estimated at $468,549, approximately $105 per square foot. 2611 S Main St is a home located in Hancock County with nearby schools including Chamberlin Hill Elementary School, Jefferson Elementary School, and Donnell Middle School.
Ownership History
Date
Name
Owned For
Owner Type
Purchase Details
Closed on
Oct 11, 2019
Sold by
Tichenor Bruce A and Tichenor Christine C
Bought by
Kreinbrink Douglas C
Current Estimated Value
Home Financials for this Owner
Home Financials are based on the most recent Mortgage that was taken out on this home.
Original Mortgage
$260,000
Outstanding Balance
$227,773
Interest Rate
3.5%
Mortgage Type
New Conventional
Estimated Equity
$240,776
Purchase Details
Closed on
Nov 25, 2009
Sold by
Fellabaum Phyllis K
Bought by
Tichenor Bruce A and Tichenor Christine C
Home Financials for this Owner
Home Financials are based on the most recent Mortgage that was taken out on this home.
Original Mortgage
$220,000
Interest Rate
4.4%
Mortgage Type
New Conventional
Purchase Details
Closed on
Dec 16, 1983
Bought by
Fellabaum Phyllis K
Create a Home Valuation Report for This Property
The Home Valuation Report is an in-depth analysis detailing your home's value as well as a comparison with similar homes in the area
Home Values in the Area
Average Home Value in this Area
Purchase History
| Date | Buyer | Sale Price | Title Company |
|---|---|---|---|
| Kreinbrink Douglas C | $300,000 | Flag City Title Agency Inc | |
| Tichenor Bruce A | $275,000 | Whitman Title | |
| Fellabaum Phyllis K | $140,000 | -- |
Source: Public Records
Mortgage History
| Date | Status | Borrower | Loan Amount |
|---|---|---|---|
| Open | Kreinbrink Douglas C | $260,000 | |
| Previous Owner | Tichenor Bruce A | $220,000 |
Source: Public Records
Tax History Compared to Growth
Tax History
| Year | Tax Paid | Tax Assessment Tax Assessment Total Assessment is a certain percentage of the fair market value that is determined by local assessors to be the total taxable value of land and additions on the property. | Land | Improvement |
|---|---|---|---|---|
| 2024 | $4,439 | $124,950 | $19,510 | $105,440 |
| 2023 | $4,446 | $124,950 | $19,510 | $105,440 |
| 2022 | $4,430 | $124,950 | $19,510 | $105,440 |
| 2021 | $4,115 | $101,110 | $19,520 | $81,590 |
| 2020 | $4,115 | $101,110 | $19,520 | $81,590 |
| 2019 | $4,032 | $101,110 | $19,520 | $81,590 |
| 2018 | $3,823 | $87,930 | $16,980 | $70,950 |
| 2017 | $1,912 | $87,930 | $16,980 | $70,950 |
| 2016 | $3,756 | $87,930 | $16,980 | $70,950 |
| 2015 | $4,903 | $112,130 | $16,980 | $95,150 |
| 2014 | $4,904 | $112,130 | $16,980 | $95,150 |
| 2012 | $4,936 | $112,130 | $16,980 | $95,150 |
Source: Public Records
Map
Nearby Homes
- 164 Church Hill Dr
- 401 Bittersweet Dr
- 0 Viburnum Ct Unit 6121366
- 0 Viburnum Ct Unit 20243687
- 500 Blue Bonnet Dr
- 242 E Yates Ave
- 0 Virbunum Ct Unit 87 305267
- 200 E Edgar Ave
- 3065 S Main St
- 0 Township Road 77
- 0 Penrose Dr
- 3323 Western Ave
- 1727 Washington Ave
- 211 Fairlawn Place
- 1705 S Main St
- 1621 S Main St
- 1818 Westview Dr
- 0 Township Road 227
- 1726 Eastview Dr
- 1421 Hurd Ave
- 2621 S Main St
- 2601 S Main St
- 2610 Oakmont Dr
- 111 Beechmont Dr
- 2627 S Main St
- 125 Beechmont Dr
- 2612 S Main St
- 2606 S Main St
- 2611 Oakmont Dr
- 2616 S Main St
- 100 Beechmont Dr
- 131 Beechmont Dr
- 2620 S Main St
- 2711 S Main St
- 2600 S Main St
- 112 Beechmont Dr
- 112 Fairmont Dr
- 2624 S Main St
- 118 Fairmont Dr
- 120 Beechmont Dr
