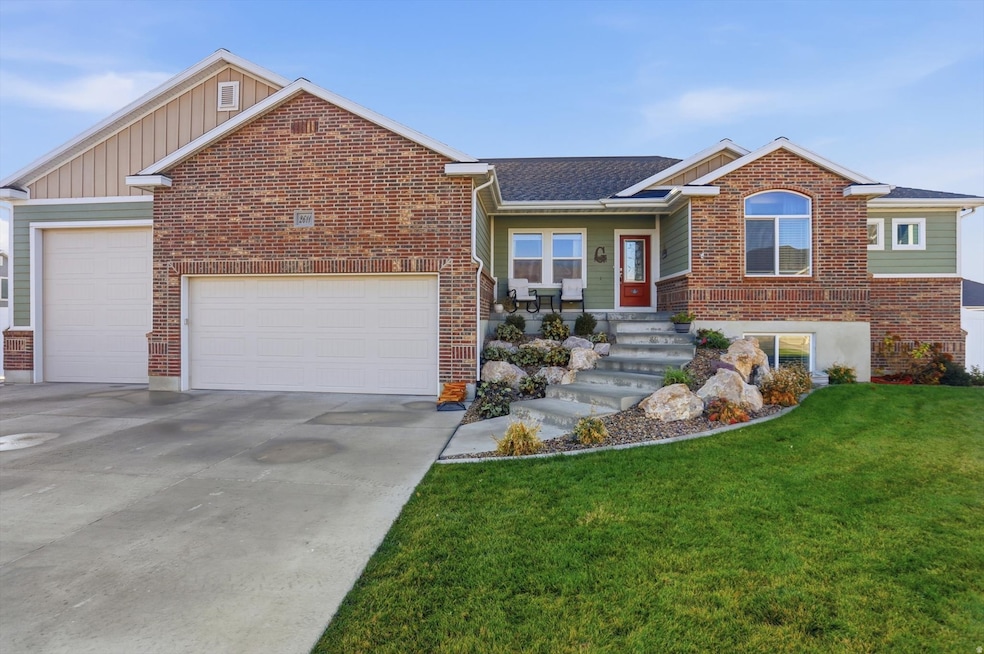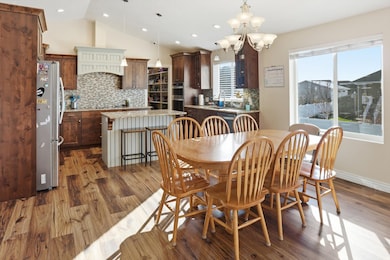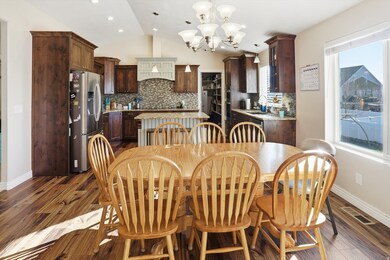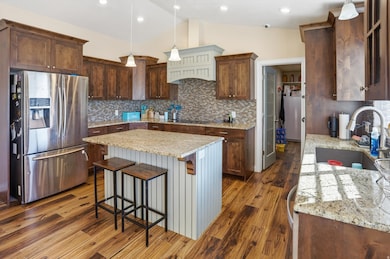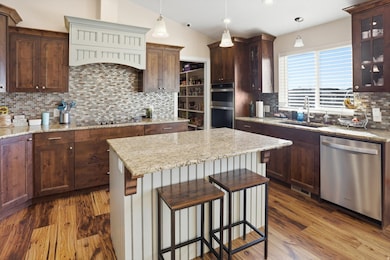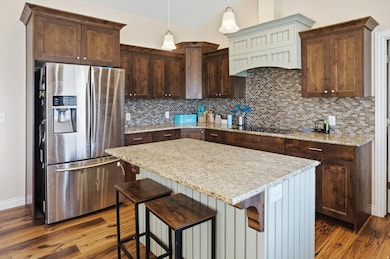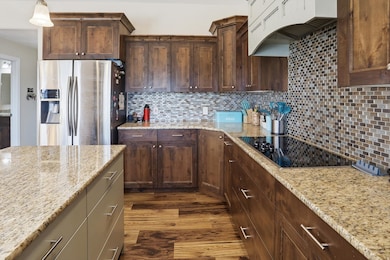2611 W 1850 S West Haven, UT 84401
Estimated payment $5,096/month
Highlights
- RV or Boat Parking
- Vaulted Ceiling
- Granite Countertops
- Solar Power System
- Main Floor Primary Bedroom
- No HOA
About This Home
Welcome to this stunning 7-bedroom, 5-bath home featuring an thoughtfully designed spaces throughout. The open-concept chef's kitchen with granite countertops, knotty alder cabinetry, massive oversized 13' walk in pantry is a chef's and entertainers dream! Large windows that fill the room with natural light. The master suite is a spacious retreat with an ensuite bath, separate jetted tub and shower, and an expansive walk-in closet. The fully finished basement boasts a large family room and generously sized bedrooms. Outdoors, you'll find an extra-large patio and a covered Trex deck with premium railings, perfect for summer BBQs and entertaining, all complemented by an automatic sprinkler system. Dual A/C units ensure energy efficiency during hot summer months with PAID OFF SOLAR, garden beds, and Jelly fish lights. Practicality meets style with a spacious dream laundry room. Located near the brand-new Mountain View Jr. High, multiple parks, and a nearby golf course, this home offers a balance of suburban convenience and green spaces. With thousands in upgrades, this home is ready for you to move in and make it your own! Square footage figures are provided as a courtesy estimate only. Buyers are encouraged to obtain an independent measurement.
Listing Agent
Brent Uphoff
Homie License #10978873 Listed on: 11/26/2025
Home Details
Home Type
- Single Family
Est. Annual Taxes
- $4,116
Year Built
- Built in 2018
Lot Details
- 0.37 Acre Lot
- Cul-De-Sac
- Property is Fully Fenced
- Landscaped
- Property is zoned Single-Family
Parking
- 4 Car Attached Garage
- RV or Boat Parking
Home Design
- Brick Exterior Construction
- Pitched Roof
- Asphalt
Interior Spaces
- 4,160 Sq Ft Home
- 2-Story Property
- Vaulted Ceiling
- Double Pane Windows
- Blinds
- Natural lighting in basement
Kitchen
- Walk-In Pantry
- Built-In Oven
- Range with Range Hood
- Microwave
- Granite Countertops
- Disposal
- Instant Hot Water
Flooring
- Carpet
- Travertine
Bedrooms and Bathrooms
- 7 Bedrooms | 3 Main Level Bedrooms
- Primary Bedroom on Main
- Walk-In Closet
- Bathtub With Separate Shower Stall
Laundry
- Laundry Room
- Gas Dryer Hookup
Eco-Friendly Details
- Solar Power System
- Solar owned by seller
- Reclaimed Water Irrigation System
Outdoor Features
- Open Patio
- Storage Shed
- Play Equipment
Schools
- Kanesville Elementary School
Utilities
- SEER Rated 16+ Air Conditioning Units
- Forced Air Heating System
- Heat Pump System
- Natural Gas Connected
Community Details
- No Home Owners Association
Listing and Financial Details
- Exclusions: Dryer, Gas Grill/BBQ, Washer
- Assessor Parcel Number 15-600-0006
Map
Home Values in the Area
Average Home Value in this Area
Tax History
| Year | Tax Paid | Tax Assessment Tax Assessment Total Assessment is a certain percentage of the fair market value that is determined by local assessors to be the total taxable value of land and additions on the property. | Land | Improvement |
|---|---|---|---|---|
| 2025 | $4,116 | $689,269 | $219,870 | $469,399 |
| 2024 | $3,945 | $372,899 | $121,027 | $251,872 |
| 2023 | $3,938 | $372,350 | $120,689 | $251,661 |
| 2022 | $3,742 | $361,900 | $112,438 | $249,462 |
| 2021 | $3,176 | $516,000 | $134,163 | $381,837 |
| 2020 | $3,101 | $462,000 | $113,943 | $348,057 |
| 2019 | $3,205 | $453,000 | $98,100 | $354,900 |
| 2018 | $1,368 | $93,100 | $93,100 | $0 |
| 2017 | $1,110 | $85,541 | $85,541 | $0 |
| 2016 | -- | $0 | $0 | $0 |
Property History
| Date | Event | Price | List to Sale | Price per Sq Ft |
|---|---|---|---|---|
| 11/26/2025 11/26/25 | For Sale | $900,000 | -- | $216 / Sq Ft |
Purchase History
| Date | Type | Sale Price | Title Company |
|---|---|---|---|
| Special Warranty Deed | -- | None Listed On Document | |
| Interfamily Deed Transfer | -- | Title Guarantee Layton | |
| Interfamily Deed Transfer | -- | Title Guarantee | |
| Warranty Deed | -- | Backman Title Services Ltd | |
| Interfamily Deed Transfer | -- | Mountain View Title |
Mortgage History
| Date | Status | Loan Amount | Loan Type |
|---|---|---|---|
| Previous Owner | $342,000 | New Conventional | |
| Previous Owner | $304,000 | New Conventional |
Source: UtahRealEstate.com
MLS Number: 2124620
APN: 15-600-0006
- 2300 Farmhouse Select Plan at Fairhaven
- 1856 S 2425 W
- 1918 S 2475 W
- 1903 S 2425 W
- 2067 S 2425 W
- 1882 S 2475 W
- 3200 Farmhouse Select Plan at Fairhaven
- 2050 Farmhouse Select Plan at Fairhaven
- 2400 Farmhouse Select Plan at Fairhaven
- 1977 S 2425 W
- 1953 S 2425 W
- 1700 Farmhouse Select Plan at Fairhaven
- 1869 S 2425 W
- 1944 S 2425 W
- 3000 Farmhouse Select Plan at Fairhaven
- 2024 S 2475 W
- 1927 S 2425 W
- 2454 W 1775 S
- 2504 W 1725 S
- 1656 S Prevedel Dr
- 1630 W 2000 S
- 1575 W Riverwalk Dr
- 1110 W Shady Brook Ln
- 2160 S 1200 W
- 2270 S 1100 W
- 2112 W 3300 S
- 2405 Hinckley Dr
- 2602 W 4050 S
- 3330 W 4000 S
- 407 W 12th St S
- 250 W 1680 S
- 264 W Mazey Ln
- 434 W 7th St
- 231 W 12th St
- 1685 Wall Ave
- 2225 W 4350 S
- 248 W Downs Cir
- 4389 S Locomotive Dr
- 196 N Sam Gates Rd
- 283 Park Blvd
