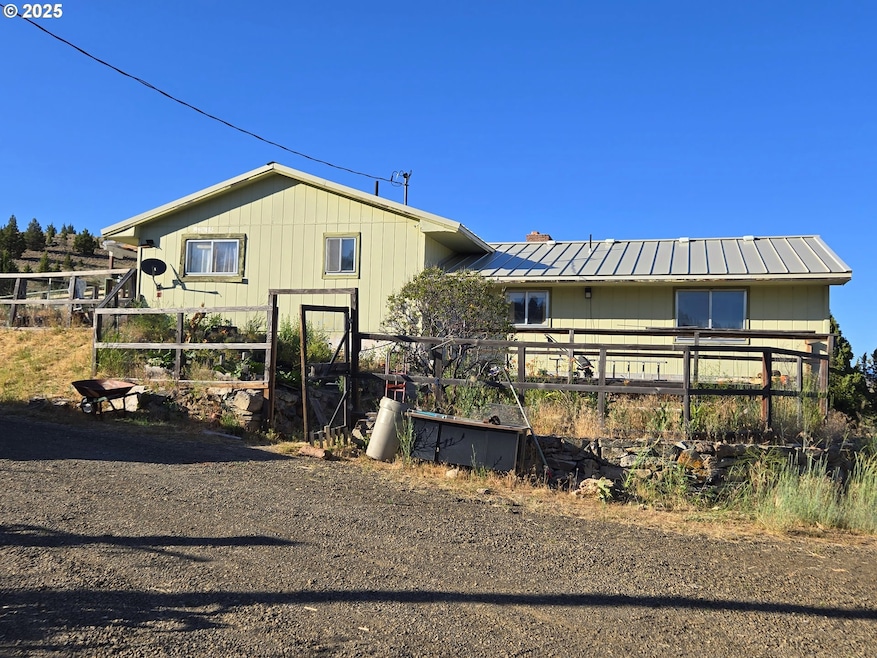26113 W Bench Rd John Day, OR 97845
Estimated payment $3,404/month
Total Views
6,414
3
Beds
2
Baths
3,068
Sq Ft
$195
Price per Sq Ft
Highlights
- Seasonal Waterfront
- RV Access or Parking
- Mountain View
- Barn
- 64.8 Acre Lot
- Hilly Lot
About This Home
New listing! Old homestead estate!Enjoy the country lifestyle and only minutes to town.One owner,3bd/2ba, 3068+/-sq ft, split level home with handicap access.Full basement with fireplace on 2 levels.2 car garage.HVAC.Fruit trees,garden area.Old 30x68 barn in need of some desperate repair.Artesian well.64.80 acres zoned 5ac minimum. Property is in need of some TLC. Great for 4H and FFA livestock or horse property. Perimeter fenced and off paved county road. Sale subject to one 5ac land partition on west boundary across Cnty.rd. 74. More photos coming soon.
Home Details
Home Type
- Single Family
Est. Annual Taxes
- $3,164
Year Built
- Built in 1984
Lot Details
- 64.8 Acre Lot
- Seasonal Waterfront
- Property fronts a private road
- Fenced
- Private Lot
- Hilly Lot
- Garden
- Property is zoned 5 ac mi
Parking
- 2 Car Attached Garage
- Part of Garage Converted to Living Space
- Driveway
- RV Access or Parking
Property Views
- Mountain
- Valley
Home Design
- Farmhouse Style Home
- Split Level Home
- Block Foundation
- Metal Roof
- Plywood Siding Panel T1-11
- Block Exterior
Interior Spaces
- 3,068 Sq Ft Home
- 2-Story Property
- Wood Burning Fireplace
- Aluminum Window Frames
- Family Room
- Living Room
- Dining Room
- Laminate Flooring
- Built-In Range
- Laundry Room
- Partially Finished Basement
Bedrooms and Bathrooms
- 3 Bedrooms
- 2 Full Bathrooms
Accessible Home Design
- Accessible Full Bathroom
- Accessible Hallway
- Handicap Accessible
- Accessibility Features
- Accessible Entrance
- Accessible Parking
Schools
- Humbolt Elementary School
- Grant Union Middle School
- Grant Union High School
Farming
- Barn
Utilities
- Cooling Available
- 90% Forced Air Heating System
- Heat Pump System
- Well
- Electric Water Heater
- Septic Tank
Community Details
- No Home Owners Association
Listing and Financial Details
- Assessor Parcel Number 13S3134601
Map
Create a Home Valuation Report for This Property
The Home Valuation Report is an in-depth analysis detailing your home's value as well as a comparison with similar homes in the area
Home Values in the Area
Average Home Value in this Area
Tax History
| Year | Tax Paid | Tax Assessment Tax Assessment Total Assessment is a certain percentage of the fair market value that is determined by local assessors to be the total taxable value of land and additions on the property. | Land | Improvement |
|---|---|---|---|---|
| 2024 | $3,164 | $250,807 | $160,873 | $89,934 |
| 2023 | $3,103 | $243,502 | $156,186 | $87,316 |
| 2022 | $3,015 | $236,410 | $143,670 | $92,740 |
| 2021 | $2,920 | $229,525 | $139,486 | $90,039 |
| 2020 | $3,112 | $222,840 | $135,424 | $87,416 |
| 2019 | $3,035 | $216,350 | $131,477 | $84,873 |
| 2018 | $2,947 | $210,049 | $127,651 | $82,398 |
| 2017 | $2,874 | $203,932 | $123,932 | $80,000 |
| 2016 | $2,798 | $197,993 | $111,550 | $86,443 |
| 2015 | $2,638 | $186,629 | $105,145 | $81,484 |
| 2014 | $2,638 | $186,629 | $105,145 | $81,484 |
| 2013 | $2,453 | $181,194 | $100,691 | $80,503 |
Source: Public Records
Property History
| Date | Event | Price | List to Sale | Price per Sq Ft |
|---|---|---|---|---|
| 08/27/2025 08/27/25 | For Sale | $597,000 | -- | $195 / Sq Ft |
Source: Regional Multiple Listing Service (RMLS)
Purchase History
| Date | Type | Sale Price | Title Company |
|---|---|---|---|
| Quit Claim Deed | -- | None Listed On Document |
Source: Public Records
Source: Regional Multiple Listing Service (RMLS)
MLS Number: 216295562
APN: 13S31340060102
Nearby Homes
- 26216 W Bench Rd
- 1500 Elk View Dr
- 2709 Elk View Dr
- 265 Elk View Dr
- 216 Elkview Dr
- 217 Elkview Dr
- 0 Elkview Dr Unit 24255395
- 0 Elkview Dr Unit 195119069
- 0 Elkview Dr Unit 362870233
- 0 Elkview Dr Unit 24441871
- 0 Adam Rd Unit 201410621
- 0 Adam Rd Unit 14393351
- 2700 Elkview Dr
- 27028 Adam Rd
- 206 S Washington St
- 338 Inland Dr
- 4035 Patterson Dr
- 4008 Patterson Dr
- 0 Industrial Park Unit 24683015
- 107 Rebel Hill Rd







