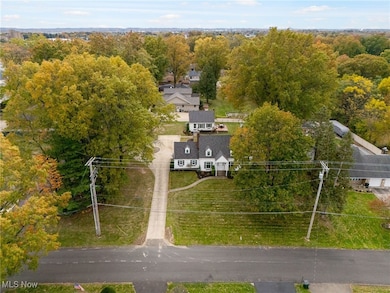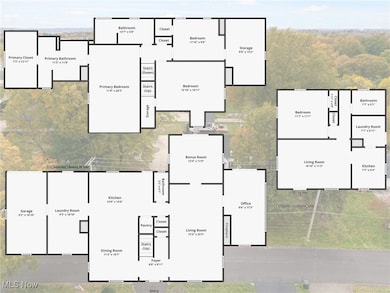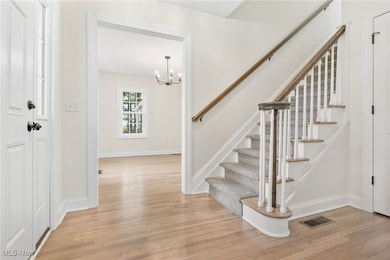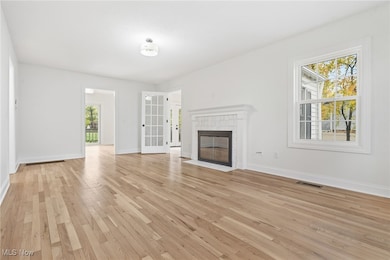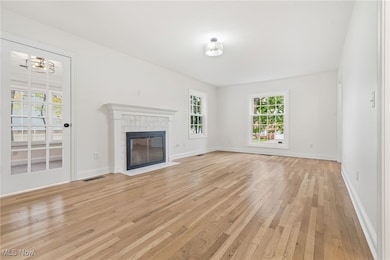2612 21st St NW Canton, OH 44708
Edmeyer Park NeighborhoodEstimated payment $2,480/month
Highlights
- 0.79 Acre Lot
- Cape Cod Architecture
- Living Room with Fireplace
- Avondale Elementary School Rated A-
- Deck
- Mud Room
About This Home
BETTER THAN NEW with BONUS living Quarters! All on an amazing, park-like .79 acre property in Plain Twp.
THE MAIN EVENT: Classic features and quality construction blend to perfection with modern convenience in this renovated Cape Cod. All new finishes in neutral tones just wait for you to add your personal style. Enter through the front door, you'll soon realize you've discovered a rare gem! Gleaming hardwood floors, white trim, and windows galore fill the home with light. Large living room with fireplace says "welcome home"! Through the living room you will find the dining room and the library/study, either of which would make a perfect home office space, glass doors lead to the fenced back yard. What a way to start your day, enjoying your coffee or tea from your covered deck! A half bath and pantry closet sit between the living room and the huge eat-in kitchen. Brand new soft close cabinets and an 8 foot island, topped with stunning quartz and a lovely ceramic tile backsplash, set the perfect scene for cooking, entertaining, and gathering with loved ones. Through the kitchen is the laundry/utility/mud room with access to the garage and back yard. The second floor offers a brand new full bath with LVP flooring and a tub shower combo, convenient to 2 bedrooms each offering large closets. The primary suite rounds out the second floor - a large carpeted bedroom with private large bath with a walk in shower with glass doors and a large, bright walk in closet. In the full basement you'll find the second fireplace, and plenty of space to finish to your heart's desire! The exterior features lovely mature trees, a large fenced yard with multiple decks. Extended driveway with circular turnaround for extra parking.
BONUS: At the top of the drive sits your very own cottage. A living room, bedroom, full kitchen and full bath w/ tile shower. In law suite, home office, space to create or private oasis! NEW: Roofs/gutters, plumbing and electric, dual zone HVAC-2025
Listing Agent
Keller Williams Legacy Group Realty Brokerage Email: liz.sanders@kw.com, 234-281-5610 License #2023000802 Listed on: 10/30/2025

Home Details
Home Type
- Single Family
Est. Annual Taxes
- $2,947
Year Built
- Built in 1941 | Remodeled
Lot Details
- 0.79 Acre Lot
- Back Yard Fenced
Parking
- 1 Car Attached Garage
- Circular Driveway
- Additional Parking
Home Design
- Cape Cod Architecture
- Block Foundation
- Frame Construction
- Fiberglass Roof
- Asphalt Roof
- Vinyl Siding
Interior Spaces
- 2,040 Sq Ft Home
- 2-Story Property
- Woodwork
- Wood Burning Fireplace
- Double Pane Windows
- Mud Room
- Entrance Foyer
- Living Room with Fireplace
- 2 Fireplaces
- Laundry Room
Kitchen
- Eat-In Kitchen
- Kitchen Island
- Stone Countertops
Bedrooms and Bathrooms
- 3 Bedrooms
- Walk-In Closet
- In-Law or Guest Suite
- 2.5 Bathrooms
- Double Vanity
Basement
- Basement Fills Entire Space Under The House
- Fireplace in Basement
Home Security
- Smart Thermostat
- Fire and Smoke Detector
Outdoor Features
- Deck
- Covered Patio or Porch
Utilities
- Forced Air Heating and Cooling System
- Heating System Uses Gas
- Water Softener
Community Details
- No Home Owners Association
Listing and Financial Details
- Assessor Parcel Number 05216074
Map
Home Values in the Area
Average Home Value in this Area
Property History
| Date | Event | Price | List to Sale | Price per Sq Ft | Prior Sale |
|---|---|---|---|---|---|
| 11/06/2025 11/06/25 | Pending | -- | -- | -- | |
| 10/30/2025 10/30/25 | For Sale | $425,000 | +123.7% | $208 / Sq Ft | |
| 09/24/2020 09/24/20 | Sold | $190,000 | -5.0% | $53 / Sq Ft | View Prior Sale |
| 08/20/2020 08/20/20 | Pending | -- | -- | -- | |
| 08/01/2020 08/01/20 | For Sale | $199,900 | -- | $56 / Sq Ft |
Source: MLS Now
MLS Number: 5168729
APN: 52-16074
- 2312 Clarendon Ave NW
- 1700 Broad Ave NW
- 3027 22nd St NW
- 425 Fulton Dr NW
- 2939 Joseph Place NW
- 2608 Helen Place NW
- 2718 Homedale Ave NW
- 3118 Fulton Dr NW
- 1537 25th St NW
- 1638 17th St NW
- 3026 13th St NW
- 3036 13th St NW
- 3431 Enfield Ave NW
- 2524 Ridgedale Ave NW
- 1806 Ferndale Rd NW
- 1421 24th St NW
- 1640 Trinity Place NW
- 1718 Ferndale Rd NW
- 1403 24th St NW
- 1401 17th St NW

