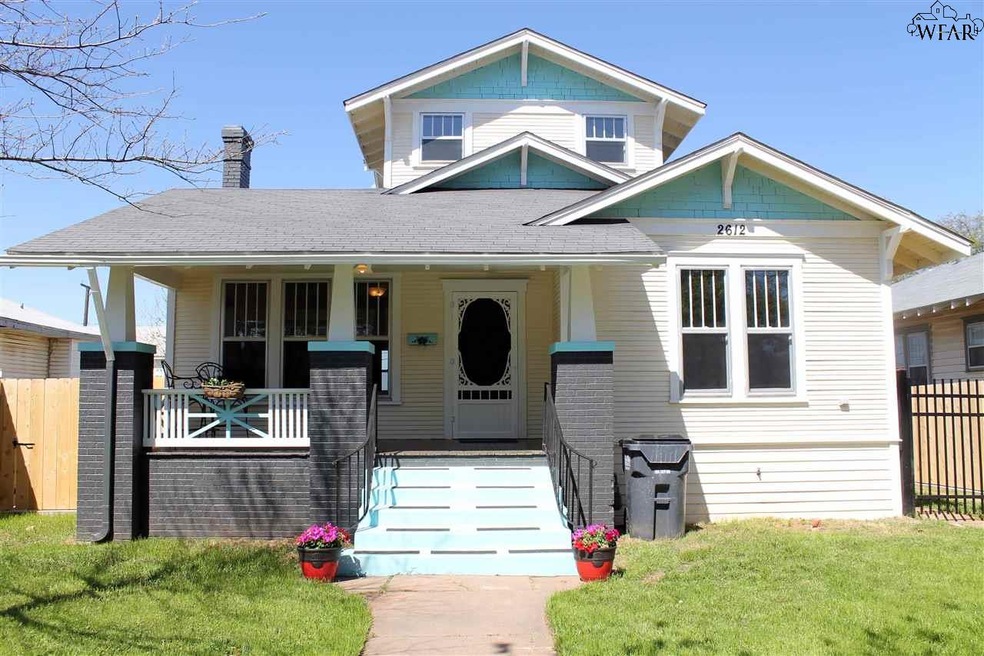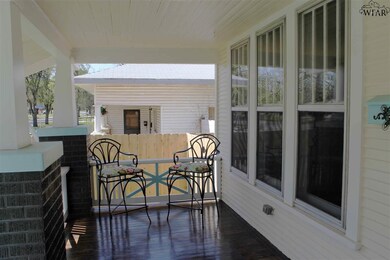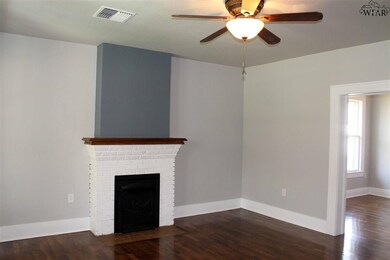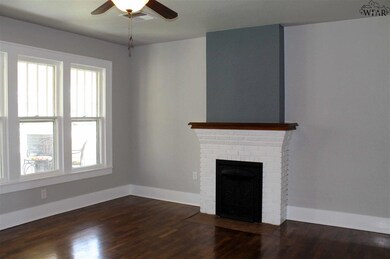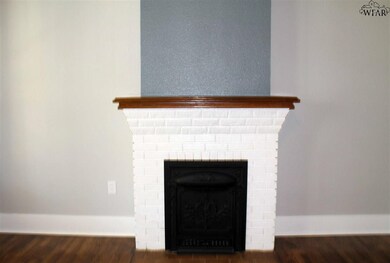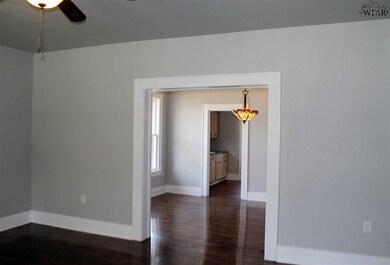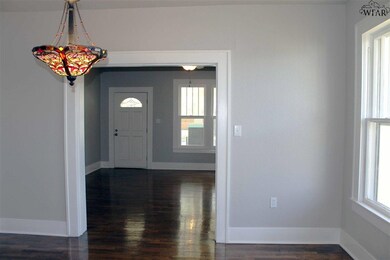
2612 9th St Wichita Falls, TX 76301
Highlights
- Deck
- Utility Closet
- 2 Car Detached Garage
- Wood Flooring
- Formal Dining Room
- Central Heating and Cooling System
About This Home
As of August 2022This two story home has been totally remodeled to keeping the charm of the early 1900's. Four bedrooms, two downstairs, two upstairs. Detached two car garage, 6ft privacy fence on concrete runner. New deck, HVAC, appliances, plumbing line, sewer line, ceiling fans, refurbished hardwood floors. So beautiful 1774 sq. ft.
Last Agent to Sell the Property
NORTEX REALTY License #0439152 Listed on: 03/22/2016
Home Details
Home Type
- Single Family
Est. Annual Taxes
- $2,542
Year Built
- Built in 1909
Lot Details
- Lot Dimensions are 50 x 150
- South Facing Home
- Privacy Fence
Home Design
- Composition Roof
- Wood Siding
- Pier And Beam
Interior Spaces
- 1,774 Sq Ft Home
- 1.5-Story Property
- Gas Fireplace
- Formal Dining Room
- Utility Closet
- Washer and Electric Dryer Hookup
- Utility Room
Kitchen
- Built-In Oven
- Built-In Range
- Microwave
- Formica Countertops
- Disposal
Flooring
- Wood
- Vinyl
Bedrooms and Bathrooms
- 4 Bedrooms
- 1 Full Bathroom
Parking
- 2 Car Detached Garage
- Garage Door Opener
Additional Features
- Deck
- Central Heating and Cooling System
Listing and Financial Details
- Legal Lot and Block 7 / 25
- Assessor Parcel Number 149454
Ownership History
Purchase Details
Home Financials for this Owner
Home Financials are based on the most recent Mortgage that was taken out on this home.Purchase Details
Home Financials for this Owner
Home Financials are based on the most recent Mortgage that was taken out on this home.Similar Homes in Wichita Falls, TX
Home Values in the Area
Average Home Value in this Area
Purchase History
| Date | Type | Sale Price | Title Company |
|---|---|---|---|
| Deed | -- | -- | |
| Deed | -- | -- |
Mortgage History
| Date | Status | Loan Amount | Loan Type |
|---|---|---|---|
| Open | $193,732 | VA | |
| Previous Owner | $80,000 | No Value Available | |
| Previous Owner | -- | No Value Available | |
| Previous Owner | $40,000 | Future Advance Clause Open End Mortgage |
Property History
| Date | Event | Price | Change | Sq Ft Price |
|---|---|---|---|---|
| 08/19/2022 08/19/22 | Sold | -- | -- | -- |
| 07/22/2022 07/22/22 | Pending | -- | -- | -- |
| 07/13/2022 07/13/22 | For Sale | $177,500 | +36.6% | $100 / Sq Ft |
| 11/14/2016 11/14/16 | Sold | -- | -- | -- |
| 10/15/2016 10/15/16 | Pending | -- | -- | -- |
| 03/22/2016 03/22/16 | For Sale | $129,950 | -- | $73 / Sq Ft |
Tax History Compared to Growth
Tax History
| Year | Tax Paid | Tax Assessment Tax Assessment Total Assessment is a certain percentage of the fair market value that is determined by local assessors to be the total taxable value of land and additions on the property. | Land | Improvement |
|---|---|---|---|---|
| 2025 | $2,542 | $151,703 | $7,500 | $144,203 |
| 2024 | $3,655 | $157,405 | $7,500 | $149,905 |
| 2023 | $3,793 | $160,378 | $4,000 | $156,378 |
| 2022 | $3,094 | $121,282 | $0 | $0 |
| 2021 | $2,816 | $110,256 | $4,000 | $108,676 |
| 2020 | $2,591 | $100,233 | $4,000 | $96,233 |
| 2019 | $2,488 | $95,422 | $4,000 | $91,422 |
| 2018 | $1,632 | $91,608 | $4,000 | $87,608 |
| 2017 | $2,240 | $88,096 | $4,000 | $86,575 |
| 2016 | $2,037 | $80,087 | $4,000 | $76,087 |
| 2015 | $949 | $48,218 | $5,000 | $43,218 |
| 2014 | $949 | $48,655 | $0 | $0 |
Agents Affiliated with this Home
-

Seller's Agent in 2022
Katie Hein
Century 21 Gold Coat REALTORS
(940) 224-9335
217 Total Sales
-

Buyer's Agent in 2022
TERRA HUGHETT
SOARING REALTY
(940) 867-1506
224 Total Sales
-

Seller's Agent in 2016
Michael Detrick
NORTEX REALTY
(940) 733-9772
342 Total Sales
Map
Source: Wichita Falls Association of REALTORS®
MLS Number: 140254
APN: 149454
- 1404 Kemp Blvd
- 2314 9th St
- 2304 10th St
- 1304 Polk St
- 404 Morningside Dr
- 523 W Inwood Dr
- 517 Kemp Blvd
- 1409 Taylor St
- 1413 Taylor St
- 1401 Polk St
- 1407 Polk St
- 1309 Monroe St Unit 2130 Avenue J & 502
- 1300 Bell St
- 2308 Talunar Ln
- 2313 Kings Hwy
- 2304 Talunar Ln
- 3113 9th St
- 617 Sunset Dr
- 104 Kings Hwy
- 606 Sunset Dr
