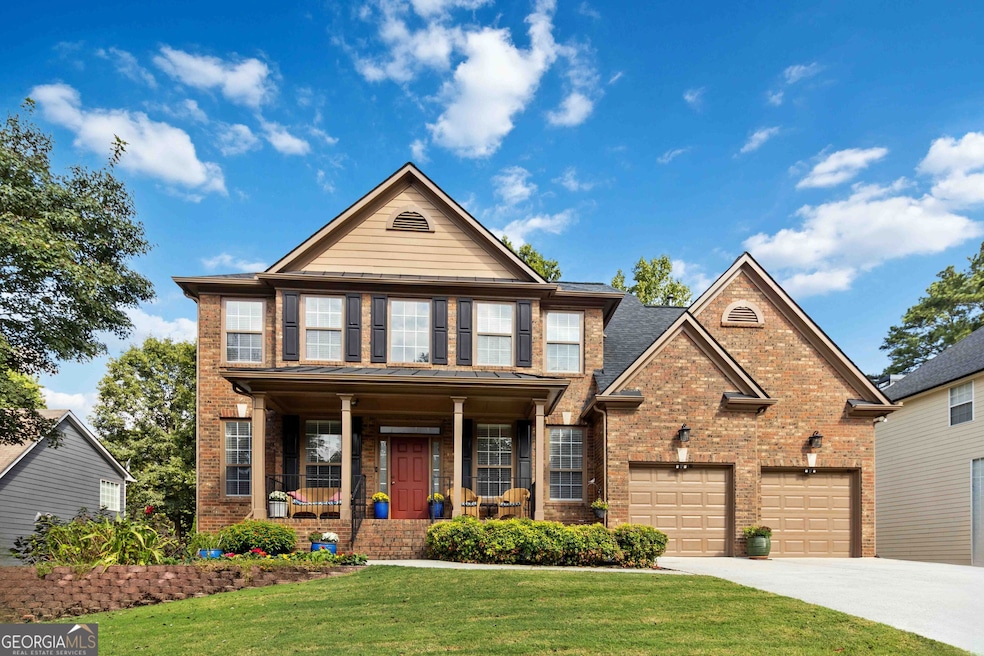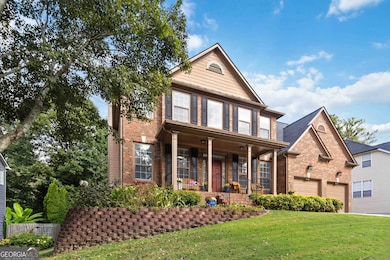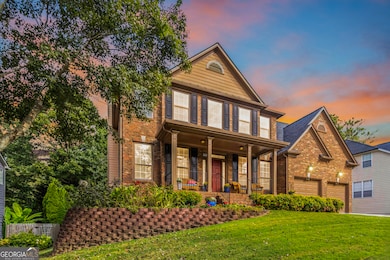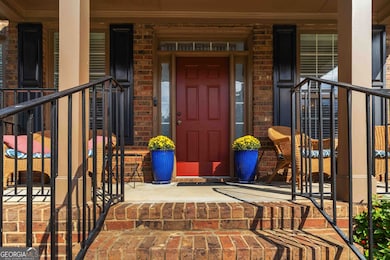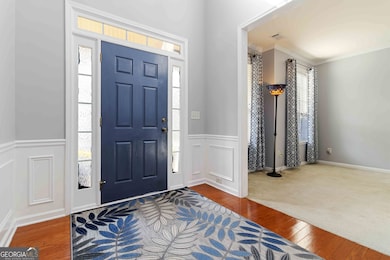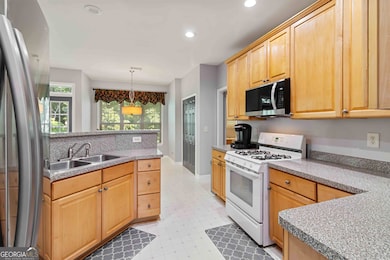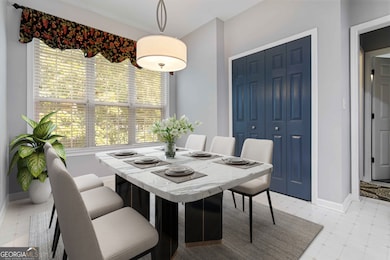2612 Back Creek Chase Unit 1 Dacula, GA 30019
Estimated payment $2,868/month
Highlights
- Community Pool
- Tennis Courts
- Stainless Steel Appliances
- Fort Daniel Elementary School Rated A
- Den
- Fireplace
About This Home
Welcome to 2612 Back Creek Chase - a beautifully maintained home that offers warmth, comfort, and exceptional living space across every level. From the moment you enter, you'll appreciate the inviting layout, natural light, and thoughtful details that make this home truly stand out. The main level features a guest bedroom and full bath, providing the perfect setup for overnight visitors or multi-generational living. The family room centers around a cozy fireplace, creating a welcoming atmosphere ideal for relaxing evenings or entertaining guests. Downstairs, the fully finished basement is a rare highlight-perfect for multi-family living, an in-law suite, guest retreat, or extended entertainment space. Complete with its own living area, bedroom, full kitchen, laundry room, and bath, it opens directly to a covered patio, ideal for outdoor gatherings or quiet mornings surrounded by nature. Upstairs, the owner's suite offers a serene escape, featuring its own fireplace for cozy winter nights and an oversized shower that feels like a spa experience. The additional bedrooms are spacious, providing both comfort and flexibility for every lifestyle. The deck overlooks a peaceful wooded backdrop, creating a tranquil setting for dining al fresco or enjoying evening sunsets. The oversized garage is another standout feature, offering space for multiple vehicles plus built-in wall storage and cabinetry to keep everything organized. Every convenience has been considered-all appliances remain, including 2 washer, dryer sets and 2 refrigerators-making this home truly move-in ready. With generous bedrooms, inviting common areas, and versatile spaces throughout, 2612 Back Creek Chase is a perfect blend of comfort, elegance, and livable design.
Home Details
Home Type
- Single Family
Est. Annual Taxes
- $1,600
Year Built
- Built in 2002
Lot Details
- 0.33 Acre Lot
- Level Lot
Home Design
- Composition Roof
- Vinyl Siding
- Brick Front
Interior Spaces
- 3,834 Sq Ft Home
- 3-Story Property
- Tray Ceiling
- Ceiling Fan
- Fireplace
- Family Room
- Den
Kitchen
- Oven or Range
- Cooktop
- Microwave
- Stainless Steel Appliances
Flooring
- Carpet
- Laminate
- Tile
Bedrooms and Bathrooms
- Walk-In Closet
- Double Vanity
- Separate Shower
Laundry
- Laundry Room
- Laundry in Hall
Finished Basement
- Basement Fills Entire Space Under The House
- Exterior Basement Entry
- Finished Basement Bathroom
Parking
- Garage
- Garage Door Opener
Schools
- Fort Daniel Elementary School
- Frank N Osborne Middle School
- Mill Creek High School
Utilities
- Forced Air Heating and Cooling System
- High Speed Internet
- Cable TV Available
Community Details
Overview
- Property has a Home Owners Association
- Association fees include ground maintenance, swimming, tennis
- Daniel Park Subdivision
Recreation
- Tennis Courts
- Community Playground
- Community Pool
Map
Home Values in the Area
Average Home Value in this Area
Tax History
| Year | Tax Paid | Tax Assessment Tax Assessment Total Assessment is a certain percentage of the fair market value that is determined by local assessors to be the total taxable value of land and additions on the property. | Land | Improvement |
|---|---|---|---|---|
| 2024 | $1,600 | $205,040 | $31,600 | $173,440 |
| 2023 | $1,600 | $203,200 | $31,600 | $171,600 |
| 2022 | $1,561 | $178,040 | $31,600 | $146,440 |
| 2021 | $1,550 | $136,720 | $24,400 | $112,320 |
| 2020 | $4,246 | $128,560 | $21,440 | $107,120 |
| 2019 | $3,958 | $121,000 | $20,400 | $100,600 |
| 2018 | $4,015 | $121,000 | $20,400 | $100,600 |
| 2016 | $3,656 | $103,520 | $16,800 | $86,720 |
| 2015 | $3,504 | $95,000 | $14,400 | $80,600 |
| 2014 | $3,351 | $90,200 | $14,400 | $75,800 |
Property History
| Date | Event | Price | List to Sale | Price per Sq Ft |
|---|---|---|---|---|
| 11/06/2025 11/06/25 | Pending | -- | -- | -- |
| 11/05/2025 11/05/25 | Off Market | $519,900 | -- | -- |
| 10/21/2025 10/21/25 | For Sale | $519,900 | -- | $136 / Sq Ft |
Purchase History
| Date | Type | Sale Price | Title Company |
|---|---|---|---|
| Deed | $234,500 | -- |
Mortgage History
| Date | Status | Loan Amount | Loan Type |
|---|---|---|---|
| Open | $150,000 | New Conventional |
Source: Georgia MLS
MLS Number: 10629118
APN: 3-001-817
- 2628 Adair Trail
- 2687 High Creek Run
- 2717 High Creek Run Unit 1
- 2674 Rocky Knoll Ct
- 1618 Rocky Knoll Ln
- 2747 High Creek Run
- 2765 Daniel Park Run Unit 3
- 1521 Rocky Knoll Ln
- 2706 Captain Ct
- 1400 Wilkes Crest Dr
- 1505 Heatherton Rd Unit 4
- 1827 Scouts Walk
- 2995 Belshire Trail
- 2848 Belfaire Lake Dr
- 1603 Fort Perry Way
- 2416 Moultrie Ct
