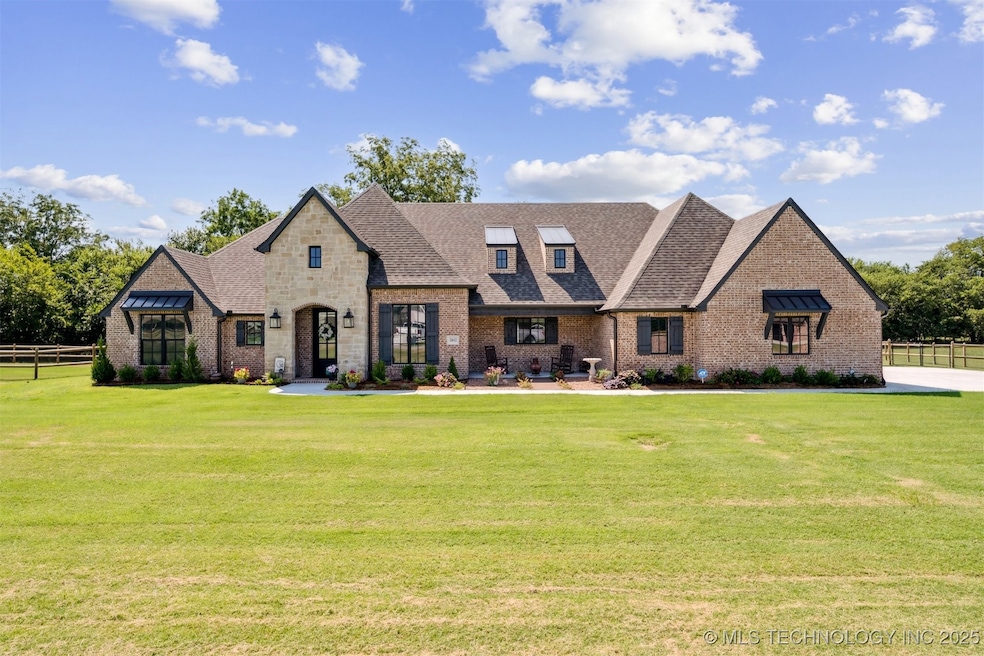
2612 Cross Creek Dr Oologah, OK 74053
Estimated payment $3,962/month
Highlights
- Hot Property
- Contemporary Architecture
- Vaulted Ceiling
- Mature Trees
- Spring on Lot
- Wood Flooring
About This Home
Welcome to your dream executive home retreat—built in 2025! This transitional-style Rockefeller plan is the epitome of Simple Luxury. With 4 bedrooms, 2.5 baths, a 3-car garage plus a dedicated study, this home is loaded w/high-end finishes that will leave you in awe. Enjoy the rich warmth of hardwood floors, the elegance of granite countertops, the beauty of vaulted ceilings, and the charm of custom-built cabinets, built-in shelving and a stone fireplace. The gourmet kitchen is a true show-stopper featuring an abundance of storage and countertop space as well as beautiful views from every window. Every modern finish, paint color, backsplash, light fixture, and flooring selection truly make every corner of this home feel like a work of art. The home is also as efficient as it is beautiful featuring spray-foam insulation, a 16 SEER AC, and a 95% efficient furnace for year round comfort.
Outside, you’ll find a 1.55-acre, corner lot, with an inviting A-frame covered patio, perfect to enjoy the serenity and breathtaking views of your own private, wooded area of mature trees at the back of the property. Additional updates to the property include wood blinds, full guttering & tight lines installed around the property, a gorgeous courtyard built in front of the home, split rail fencing, an 11-zone sprinkler system that keeps the lush oversized yard pristine plus so much more. This is more than a house-it's a statement of elegant living. Come see the luxury for yourself!
Home Details
Home Type
- Single Family
Est. Annual Taxes
- $6,422
Year Built
- Built in 2025
Lot Details
- 1.55 Acre Lot
- Creek or Stream
- Cul-De-Sac
- North Facing Home
- Split Rail Fence
- Property is Fully Fenced
- Landscaped
- Corner Lot
- Sprinkler System
- Mature Trees
- Wooded Lot
HOA Fees
- $21 Monthly HOA Fees
Parking
- 3 Car Garage
- Parking Storage or Cabinetry
- Side Facing Garage
Home Design
- Contemporary Architecture
- Brick Exterior Construction
- Slab Foundation
- Wood Frame Construction
- Fiberglass Roof
- Asphalt
Interior Spaces
- 2,815 Sq Ft Home
- 1-Story Property
- Wired For Data
- Vaulted Ceiling
- Ceiling Fan
- Gas Log Fireplace
- Vinyl Clad Windows
- Insulated Doors
- Washer and Gas Dryer Hookup
- Attic
Kitchen
- Built-In Oven
- Cooktop
- Microwave
- Plumbed For Ice Maker
- Dishwasher
- Granite Countertops
- Disposal
Flooring
- Wood
- Carpet
- Tile
Bedrooms and Bathrooms
- 4 Bedrooms
Home Security
- Security System Owned
- Storm Doors
- Fire and Smoke Detector
Eco-Friendly Details
- Energy-Efficient Appliances
- Energy-Efficient HVAC
- Energy-Efficient Lighting
- Energy-Efficient Insulation
- Energy-Efficient Doors
- Ventilation
Outdoor Features
- Spring on Lot
- Covered Patio or Porch
- Exterior Lighting
- Rain Gutters
Schools
- Oologah Talala Elementary School
- Oologah Talala High School
Utilities
- Zoned Heating and Cooling
- Programmable Thermostat
- Propane
- Gas Water Heater
- Aerobic Septic System
- High Speed Internet
- Phone Available
- Satellite Dish
- Cable TV Available
Listing and Financial Details
- Exclusions: Safe room in garage, maple tree in front yard, and bird feeder post
Community Details
Overview
- Clear Creek At Woodside Phase V Subdivision
Recreation
- Park
Map
Home Values in the Area
Average Home Value in this Area
Property History
| Date | Event | Price | Change | Sq Ft Price |
|---|---|---|---|---|
| 08/20/2025 08/20/25 | For Sale | $625,000 | +11.4% | $222 / Sq Ft |
| 02/12/2025 02/12/25 | Sold | $561,082 | +5.9% | $201 / Sq Ft |
| 12/28/2024 12/28/24 | Pending | -- | -- | -- |
| 11/18/2024 11/18/24 | For Sale | $529,900 | -- | $190 / Sq Ft |
Similar Homes in Oologah, OK
Source: MLS Technology
MLS Number: 2536169
- 2580 Cross Creek Dr
- 2609 Cross Creek Dr
- 2676 Creek Trail Ln
- 2644 Creekview Rd
- 2795 Cross Creek Dr
- 2753 Green Briar Ct
- 2330 E Cimarron Ct
- 2979 Cross Creek Dr
- 1709 Caddo St
- 11195 S 4060 Rd
- 3691 E 390 Rd
- 9 E 420 Rd
- 12 E 420 Rd
- 3551 E 380 Rd
- 9730 S 4050 Rd
- 0 S 4090 Rd Unit 2523853
- 1110 S Catalina Dr
- 1103 S Spinnaker
- 12123 S 4090 Rd
- 11816 E 180th St N
- 1102 W Pearl St
- 1905 W Main St
- 11821 N 117th Ave E
- 10904 N 151st Ave E
- 11421 E 110th Place N
- 10915 N 118th Ave E
- 10703 N Garnett Rd
- 10015 N Owasso Expy
- 12700 E 100th St N
- 10211 E 99th St N
- 14903 E 90th St N
- 9802 N 99th Ct E
- 14700 E 88th Place N
- 9803 E 96th St N
- 2107 Cornerstone Ave Unit A
- 2105 Cornerstone Ave Unit A
- 13600 E 84th St N
- 9715 E 92nd St N
- 8309 N 144th East Ave
- 8214 N 122nd Ave E






