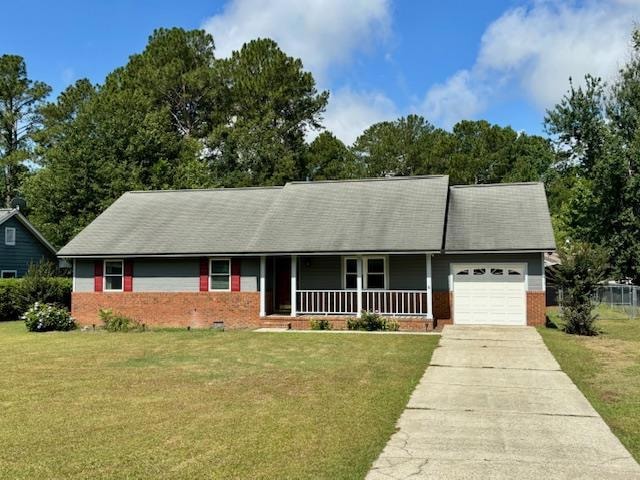
2612 Diana Cir Tifton, GA 31794
Highlights
- 1 Car Attached Garage
- Shed
- Ceiling Fan
- Laundry in Utility Room
- Central Heating and Cooling System
- 1-Story Property
About This Home
As of June 2025This well-kept 3-bedroom, 2-bathroom brick home, perfect for comfortable living and entertaining. Boasting a large sunroom that fills with natural light, this home offers a warm and inviting atmosphere year-round. Enjoy a spacious backyard ideal for gatherings, gardening, or simply relaxing in your private outdoor retreat. The fenced yard provides added privacy and security—great for children and pets. Features include low maintenance landscaping and brick exterior, quiet established neighborhood. Whether you're looking for your first home, downsizing, or investing, this property offers a blend of comfort, style, and functionality. Don't miss this opportunity to make it yours!
Last Agent to Sell the Property
Pope, The Real Estate Company Brokerage Email: 2298488888, popetherealestatecompany@gmail.com License #344817 Listed on: 04/30/2025
Home Details
Home Type
- Single Family
Est. Annual Taxes
- $2,116
Year Built
- Built in 1989
Lot Details
- 0.31 Acre Lot
- Chain Link Fence
- Property is in good condition
Parking
- 1 Car Attached Garage
Home Design
- Brick Exterior Construction
- Frame Construction
- Asphalt Roof
Interior Spaces
- 1,414 Sq Ft Home
- 1-Story Property
- Ceiling Fan
- Crawl Space
- Laundry in Utility Room
Kitchen
- Electric Oven
- Dishwasher
Bedrooms and Bathrooms
- 3 Bedrooms
- 2 Full Bathrooms
Outdoor Features
- Shed
Utilities
- Central Heating and Cooling System
- Electric Water Heater
Community Details
- Glenwood Estates Subdivision
Listing and Financial Details
- Tax Lot 9
- Assessor Parcel Number T052 021
Ownership History
Purchase Details
Home Financials for this Owner
Home Financials are based on the most recent Mortgage that was taken out on this home.Purchase Details
Purchase Details
Similar Homes in Tifton, GA
Home Values in the Area
Average Home Value in this Area
Purchase History
| Date | Type | Sale Price | Title Company |
|---|---|---|---|
| Warranty Deed | $214,700 | -- | |
| Deed | -- | -- | |
| Deed | $57,900 | -- |
Mortgage History
| Date | Status | Loan Amount | Loan Type |
|---|---|---|---|
| Open | $210,810 | New Conventional | |
| Previous Owner | $16,599 | New Conventional |
Property History
| Date | Event | Price | Change | Sq Ft Price |
|---|---|---|---|---|
| 06/05/2025 06/05/25 | Sold | $214,700 | +1.3% | $152 / Sq Ft |
| 04/30/2025 04/30/25 | Pending | -- | -- | -- |
| 04/30/2025 04/30/25 | For Sale | $212,000 | -- | $150 / Sq Ft |
Tax History Compared to Growth
Tax History
| Year | Tax Paid | Tax Assessment Tax Assessment Total Assessment is a certain percentage of the fair market value that is determined by local assessors to be the total taxable value of land and additions on the property. | Land | Improvement |
|---|---|---|---|---|
| 2024 | $2,076 | $76,180 | $7,440 | $68,740 |
| 2023 | $2,076 | $44,312 | $4,800 | $39,512 |
| 2022 | $1,518 | $44,312 | $4,800 | $39,512 |
| 2021 | $1,528 | $44,312 | $4,800 | $39,512 |
| 2020 | $1,318 | $37,968 | $4,800 | $33,168 |
| 2019 | $1,319 | $37,968 | $4,800 | $33,168 |
| 2018 | $1,319 | $37,968 | $4,800 | $33,168 |
| 2017 | $1,314 | $36,926 | $4,800 | $32,126 |
| 2016 | $1,316 | $36,926 | $4,800 | $32,126 |
| 2015 | $1,317 | $36,926 | $4,800 | $32,126 |
| 2014 | $1,319 | $36,926 | $4,800 | $32,126 |
| 2013 | -- | $36,926 | $4,800 | $32,126 |
Agents Affiliated with this Home
-
J
Seller's Agent in 2025
Josh Pope
Pope, The Real Estate Company
(229) 821-0546
326 Total Sales
-
R
Buyer's Agent in 2025
Ramona Bennett
Southern Classic Realtors
(229) 402-1520
64 Total Sales
Map
Source: Tiftarea Board of REALTORS®
MLS Number: 138451
APN: T052-021
