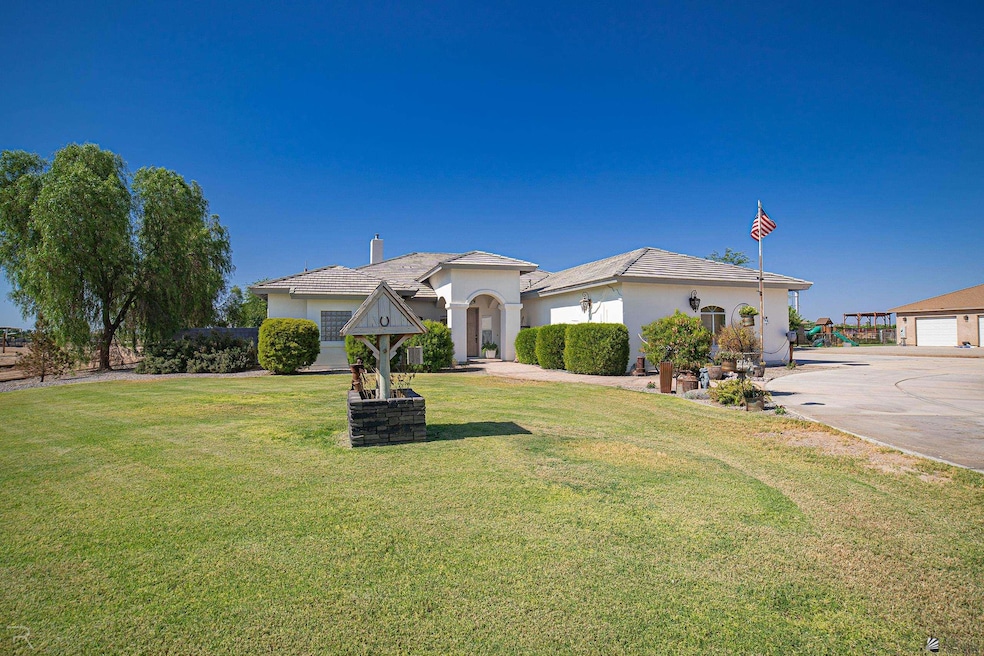
Estimated payment $4,367/month
Highlights
- Horse Stalls
- RV Access or Parking
- Reverse Osmosis System
- Heated Pool and Spa
- Sitting Area In Primary Bedroom
- Vaulted Ceiling
About This Home
Enjoy the peace of country life with the comfort of high-end finishes on this beautifully appointed 2.35-acre estate. This 4-bedroom, 3-bath home also includes a den and features a split, open layout with 10-foot ceilings, hickory hardwood floors in living room, bedrooms, den, and office, quartz & granite countertops, a dry bar, and countless one-of-a-kind details. Behind the circular driveway, you’ll find horse stalls, a fenced pasture, a large shop, and full RV access with hook-ups, perfect for those seeking room to roam. Step outside to your own retreat with a heated pool and spa, expansive covered patio, and lush lawn. Whether you're entertaining under the stars or simply soaking in the space, this home brings together the best of both worlds.
Listing Agent
Realty Executives McConnaughay License #BR036090000 Listed on: 07/08/2025

Home Details
Home Type
- Single Family
Est. Annual Taxes
- $2,689
Year Built
- Built in 2005
Lot Details
- 2.35 Acre Lot
- Gated Home
- Back Yard Fenced
- Block Wall Fence
- Sprinklers on Timer
- Lawn
- Property is zoned SSB-2
Home Design
- Concrete Foundation
- Pitched Roof
- Tile Roof
- Stucco Exterior
Interior Spaces
- 3,017 Sq Ft Home
- Wet Bar
- Vaulted Ceiling
- Ceiling Fan
- Chandelier
- Double Pane Windows
- Drapes & Rods
- Blinds
- Solar Screens
- French Doors
- Entrance Foyer
- Living Room with Fireplace
- Home Office
- Utility Room
Kitchen
- Breakfast Bar
- Gas Oven or Range
- Microwave
- Dishwasher
- Kitchen Island
- Granite Countertops
- Disposal
- Reverse Osmosis System
Flooring
- Wood
- Tile
Bedrooms and Bathrooms
- 4 Bedrooms
- Sitting Area In Primary Bedroom
- Walk-In Closet
- Primary Bathroom is a Full Bathroom
- Garden Bath
- Separate Shower
Laundry
- Dryer
- Washer
Home Security
- Carbon Monoxide Detectors
- Fire and Smoke Detector
Parking
- 3 Car Attached Garage
- Parking Pad
- Garage Door Opener
- RV Access or Parking
Eco-Friendly Details
- Energy-Efficient Insulation
- North or South Exposure
Pool
- Heated Pool and Spa
- Heated In Ground Pool
- Pool is Self Cleaning
Outdoor Features
- Covered patio or porch
- Separate Outdoor Workshop
Horse Facilities and Amenities
- Horses Allowed On Property
- Horse Stalls
Utilities
- Multiple cooling system units
- Refrigerated Cooling System
- Multiple Heating Units
- Heat Pump System
- Heating System Powered By Leased Propane
- Heating System Powered By Owned Propane
- Well
- Water Softener is Owned
- Septic System
- Internet Available
- Phone Available
Community Details
- Yuma County Subdivision
Listing and Financial Details
- Assessor Parcel Number 04027-747-43-009
Map
Home Values in the Area
Average Home Value in this Area
Property History
| Date | Event | Price | Change | Sq Ft Price |
|---|---|---|---|---|
| 07/08/2025 07/08/25 | For Sale | $750,000 | -- | $249 / Sq Ft |
Similar Homes in Yuma, AZ
Source: Yuma Association of REALTORS®
MLS Number: 20253302
- 15704 S Avenue 2 3 4 E
- 2836 E Merced Ln
- 2509 E County 15th St
- 0001 E County 15th St
- 2822 E Verona Dr
- 2870 E Verona Dr
- 2846 E Verona Dr
- 2997 E Verona Dr
- 2888 E Verona Dr
- 3385 E County 15th St
- 15732 S Via Cortile Way
- 000000 E County 16th St
- 14790 S Avenue 4 E
- 0 E County 15 1 4 St Unit 6858166
- 3431 E Cecelia Ln
- 000 E County 16 3 4 St
- 000 E County 16th St
- 3438 E Castano Ln
- 0 County 14 St Unit 20240694
- 4536 E Purple Mountain St
- 3431 E Cecelia Ln
- 3460 E Sombra Ln
- 13451 S Avenue 4 E
- 503 W 37th St
- 4539 S Agave Ave
- 4533 S Agave Ave
- 4982 E 46th Place
- 24 W Rio Colorado Dr
- 24 W Rio Colorado Dr Unit 8
- 5454 E 38th St
- 3400 S 4th Ave Unit 43
- 3627 S Tillman Way
- 5707 E 32nd St
- 1413 E Torrey Pines Cir Unit 3
- 2880 S 1 Ave
- 3376 S 15th Ave
- 379 E Hacienda Dr
- 2801 S 1st Ave
- 2645 S Nogales Ave
- 2016 E 24th Place






