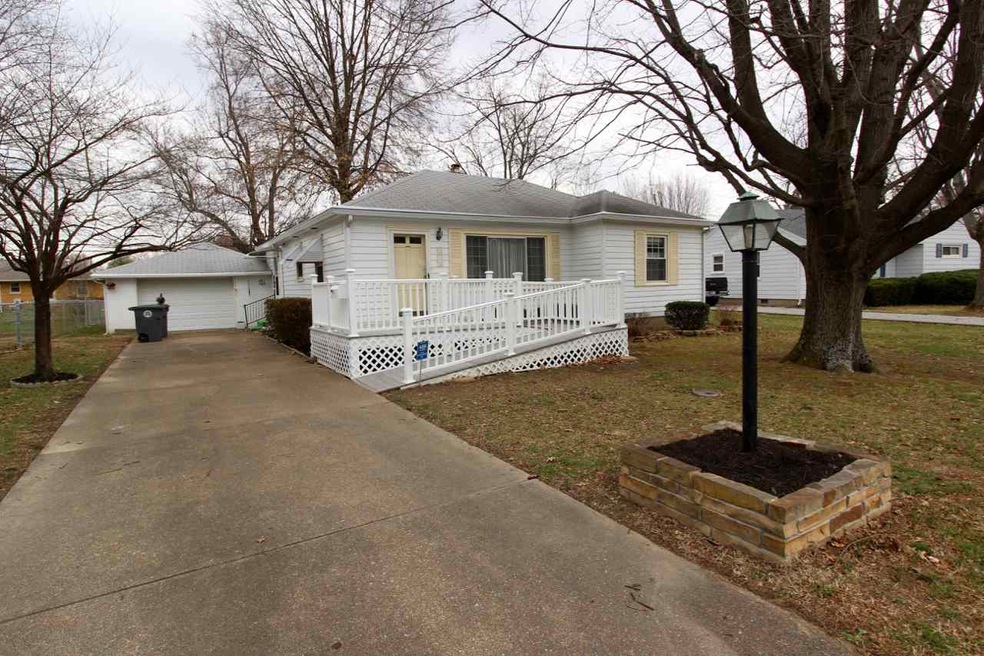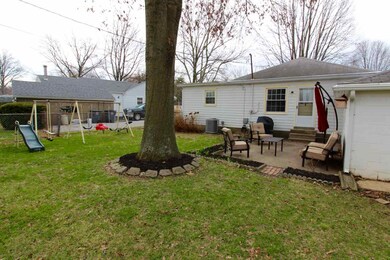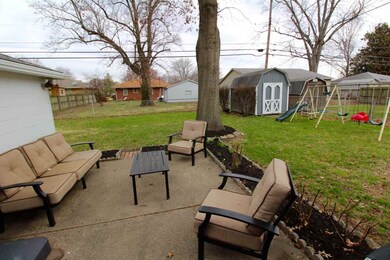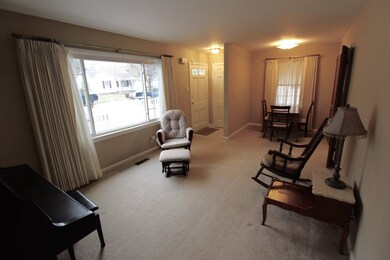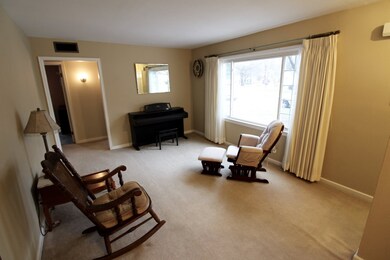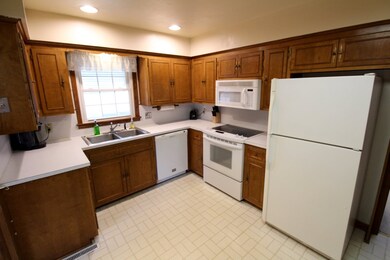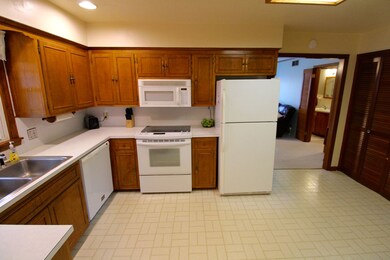
2612 E Missouri St Evansville, IN 47711
Wesselman Park NeighborhoodHighlights
- Ranch Style House
- 1.5 Car Detached Garage
- Double Pane Windows
- North High School Rated A-
- Porch
- Bathtub with Shower
About This Home
As of September 2019Welcome to 2612 E Missouri Street! This two owner home has been well maintained and is in a great neighborhood. 3 Bedrooms & 2 Full Bathrooms with two living room areas offers a lot of space. Home has replacement windows throughout, composite decking on front porch, and a nice patio outback. Back yard is fully fenced and includes an outbuilding and oversized 1 car garage. Updates Per Seller: Gas Furnace & A/C Replaced in 2007, Front Porch Built 2012, Gas Water Heater 2012, Roof 2007, Replacement Windows 2002. Oak Hardwood Floors under carpet in living room & front two bedrooms.
Home Details
Home Type
- Single Family
Est. Annual Taxes
- $556
Year Built
- Built in 1952
Lot Details
- 7,405 Sq Ft Lot
- Lot Dimensions are 64x120
- Property is Fully Fenced
- Chain Link Fence
- Landscaped
- Level Lot
Parking
- 1.5 Car Detached Garage
- Garage Door Opener
- Driveway
- Off-Street Parking
Home Design
- Ranch Style House
- Shingle Roof
- Asphalt Roof
- Wood Siding
Interior Spaces
- 1,339 Sq Ft Home
- Ceiling Fan
- Double Pane Windows
- Entrance Foyer
- Crawl Space
- Disposal
- Washer and Electric Dryer Hookup
Flooring
- Carpet
- Tile
- Vinyl
Bedrooms and Bathrooms
- 3 Bedrooms
- 2 Full Bathrooms
- Bathtub with Shower
- Separate Shower
Home Security
- Home Security System
- Storm Doors
- Fire and Smoke Detector
Eco-Friendly Details
- Energy-Efficient Windows
- Energy-Efficient HVAC
Outdoor Features
- Patio
- Porch
Location
- Suburban Location
Utilities
- Forced Air Heating and Cooling System
- Heating System Uses Gas
- Cable TV Available
Listing and Financial Details
- Assessor Parcel Number 82-06-22-014-029.005-027
Ownership History
Purchase Details
Home Financials for this Owner
Home Financials are based on the most recent Mortgage that was taken out on this home.Purchase Details
Home Financials for this Owner
Home Financials are based on the most recent Mortgage that was taken out on this home.Purchase Details
Home Financials for this Owner
Home Financials are based on the most recent Mortgage that was taken out on this home.Similar Homes in Evansville, IN
Home Values in the Area
Average Home Value in this Area
Purchase History
| Date | Type | Sale Price | Title Company |
|---|---|---|---|
| Warranty Deed | -- | None Available | |
| Warranty Deed | -- | Regional Title Services Llc | |
| Warranty Deed | -- | -- |
Mortgage History
| Date | Status | Loan Amount | Loan Type |
|---|---|---|---|
| Open | $107,120 | New Conventional | |
| Previous Owner | $78,600 | New Conventional | |
| Previous Owner | $79,200 | Construction | |
| Previous Owner | $68,600 | New Conventional |
Property History
| Date | Event | Price | Change | Sq Ft Price |
|---|---|---|---|---|
| 09/12/2019 09/12/19 | Sold | $133,900 | 0.0% | $100 / Sq Ft |
| 07/31/2019 07/31/19 | Pending | -- | -- | -- |
| 07/10/2019 07/10/19 | For Sale | $133,900 | +36.3% | $100 / Sq Ft |
| 04/13/2018 04/13/18 | Sold | $98,250 | 0.0% | $73 / Sq Ft |
| 03/12/2018 03/12/18 | Pending | -- | -- | -- |
| 03/11/2018 03/11/18 | For Sale | $98,250 | +14.6% | $73 / Sq Ft |
| 07/31/2014 07/31/14 | Sold | $85,750 | -2.6% | $64 / Sq Ft |
| 07/19/2014 07/19/14 | Pending | -- | -- | -- |
| 07/02/2014 07/02/14 | For Sale | $88,000 | -- | $66 / Sq Ft |
Tax History Compared to Growth
Tax History
| Year | Tax Paid | Tax Assessment Tax Assessment Total Assessment is a certain percentage of the fair market value that is determined by local assessors to be the total taxable value of land and additions on the property. | Land | Improvement |
|---|---|---|---|---|
| 2024 | $664 | $79,500 | $12,300 | $67,200 |
| 2023 | $644 | $77,400 | $12,300 | $65,100 |
| 2022 | $717 | $81,700 | $12,300 | $69,400 |
| 2021 | $626 | $75,800 | $12,300 | $63,500 |
| 2020 | $602 | $75,800 | $12,300 | $63,500 |
| 2019 | $163 | $75,800 | $12,300 | $63,500 |
| 2018 | $160 | $75,800 | $12,300 | $63,500 |
| 2017 | $556 | $74,000 | $12,300 | $61,700 |
| 2016 | $542 | $74,100 | $12,300 | $61,800 |
| 2014 | $616 | $72,400 | $12,300 | $60,100 |
| 2013 | -- | $73,000 | $12,300 | $60,700 |
Agents Affiliated with this Home
-
Jenny McBride

Seller's Agent in 2019
Jenny McBride
KELLER WILLIAMS CAPITAL REALTY
(812) 430-5661
4 in this area
355 Total Sales
-
Chris McBride

Buyer's Agent in 2019
Chris McBride
KELLER WILLIAMS CAPITAL REALTY
(812) 457-2258
-
Grant Waldroup

Seller's Agent in 2018
Grant Waldroup
F.C. TUCKER EMGE
(812) 664-7270
7 in this area
617 Total Sales
-
John Briscoe

Seller's Agent in 2014
John Briscoe
F.C. TUCKER EMGE
(812) 760-8282
1 in this area
159 Total Sales
-
Anita Waldroup

Buyer's Agent in 2014
Anita Waldroup
F.C. TUCKER EMGE
(812) 386-6200
239 Total Sales
Map
Source: Indiana Regional MLS
MLS Number: 201808980
APN: 82-06-22-014-029.005-027
- 2625 Vogel Rd
- 2359 E Tennessee St
- 1005 N Fairlawn Cir E
- 2816 E Morgan Ave
- 1616 N Roosevelt Dr
- 1616 Welworth Ave
- 2174 E Eichel Ave
- 2117 E Virginia St
- 2209 E Franklin St
- 917 Hercules Ave
- 1814 E Morgan Ave
- 1923 N Weinbach Ave
- 1808 E Morgan Ave
- 13 S Thomas Ave
- 19 S Saint James Blvd
- 1746 E Columbia St
- 2214 E Division St
- 16 S Taft Ave
- 34 N Kelsey Ave
- 1812 Hercules Ave
