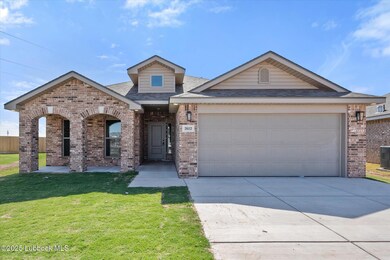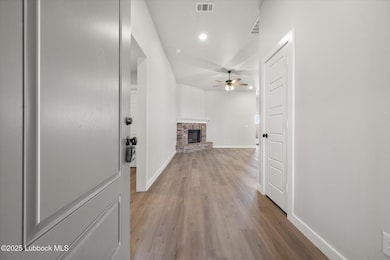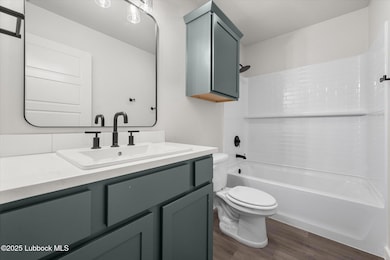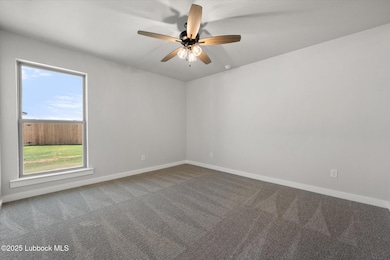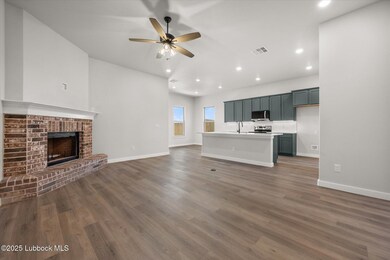
2612 Helena Ave Lubbock, TX 79407
Estimated payment $1,555/month
Highlights
- New Construction
- Open Floorplan
- Granite Countertops
- Terra Vista Middle School Rated A-
- Traditional Architecture
- Covered Patio or Porch
About This Home
Buy NOW and get $10K use-it-your-way cash!! The Rosa floor plan features a beautiful brick exterior accented by double arches, and a covered entryway. Inside, luxury vinyl plank flooring flows seamlessly through the open-concept kitchen, living, and dining areas. The kitchen is a chef's dream with granite or quartz countertops, a spacious island with bar seating, stainless steel appliances, and an enclosed pantry. The corner brick fireplace creates a warm touch as soon as you walk in the front door. Finally you will love the secluded master suite with a walk-in closet, soaking tub, and a walk-in shower. Finish every night on your covered front patio or back porch watching the West Texas sunsets!!
Home Details
Home Type
- Single Family
Year Built
- Built in 2025 | New Construction
Lot Details
- 6,804 Sq Ft Lot
- Fenced Yard
- Wood Fence
Parking
- 2 Car Attached Garage
Home Design
- Traditional Architecture
- Brick Exterior Construction
- Slab Foundation
- Blown-In Insulation
- Composition Roof
- Concrete Siding
Interior Spaces
- 1,645 Sq Ft Home
- Open Floorplan
- Ceiling Fan
- Recessed Lighting
- Wood Burning Fireplace
- Gas Fireplace
- Double Pane Windows
- Family Room with Fireplace
- Dining Room
- Storage
- Vinyl Flooring
- Pull Down Stairs to Attic
Kitchen
- Free-Standing Electric Range
- Recirculated Exhaust Fan
- Microwave
- Dishwasher
- Kitchen Island
- Granite Countertops
- Disposal
Bedrooms and Bathrooms
- 3 Bedrooms
- En-Suite Bathroom
- Walk-In Closet
- 2 Full Bathrooms
- Soaking Tub
Laundry
- Laundry Room
- Washer and Electric Dryer Hookup
Outdoor Features
- Covered Patio or Porch
- Exterior Lighting
Utilities
- Central Heating and Cooling System
- Heating System Uses Natural Gas
- Natural Gas Connected
Map
Home Values in the Area
Average Home Value in this Area
Property History
| Date | Event | Price | List to Sale | Price per Sq Ft | Prior Sale |
|---|---|---|---|---|---|
| 10/15/2025 10/15/25 | Sold | -- | -- | -- | View Prior Sale |
| 10/11/2025 10/11/25 | Off Market | -- | -- | -- | |
| 09/26/2025 09/26/25 | Pending | -- | -- | -- | |
| 09/12/2025 09/12/25 | Price Changed | $249,000 | -1.2% | $151 / Sq Ft | |
| 09/07/2025 09/07/25 | Price Changed | $252,000 | -0.8% | $153 / Sq Ft | |
| 08/25/2025 08/25/25 | Price Changed | $254,000 | -1.2% | $154 / Sq Ft | |
| 08/15/2025 08/15/25 | Price Changed | $257,000 | 0.0% | $156 / Sq Ft | |
| 08/15/2025 08/15/25 | For Sale | $257,000 | -0.8% | $156 / Sq Ft | |
| 08/13/2025 08/13/25 | Off Market | -- | -- | -- | |
| 07/24/2025 07/24/25 | Price Changed | $259,000 | -1.1% | $157 / Sq Ft | |
| 07/19/2025 07/19/25 | For Sale | $262,000 | 0.0% | $159 / Sq Ft | |
| 07/14/2025 07/14/25 | Pending | -- | -- | -- | |
| 06/24/2025 06/24/25 | Price Changed | $262,000 | -0.8% | $159 / Sq Ft | |
| 06/09/2025 06/09/25 | Price Changed | $264,000 | -1.1% | $160 / Sq Ft | |
| 05/30/2025 05/30/25 | Price Changed | $267,000 | -5.2% | $162 / Sq Ft | |
| 05/14/2025 05/14/25 | For Sale | $281,625 | +4.7% | $171 / Sq Ft | |
| 05/13/2025 05/13/25 | For Sale | $269,000 | -- | $164 / Sq Ft |
About the Listing Agent
Rachel's Other Listings
Source: Lubbock Association of REALTORS®
MLS Number: 202554572

