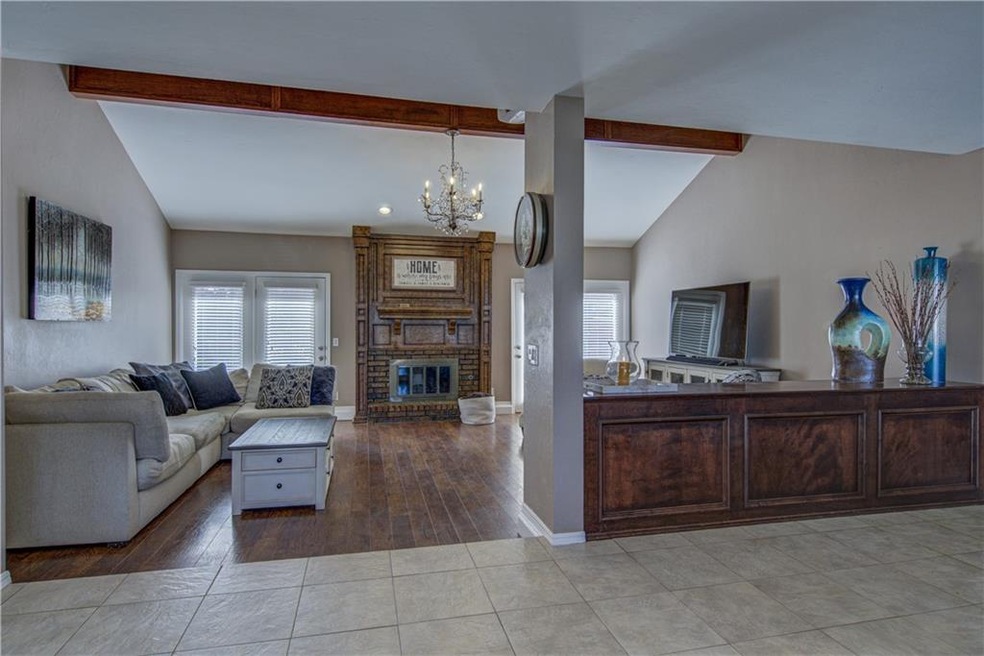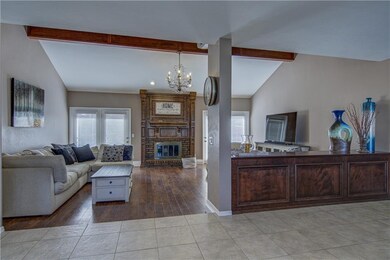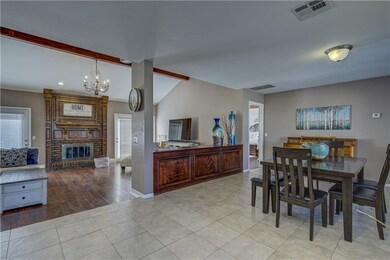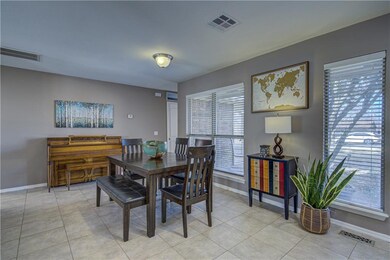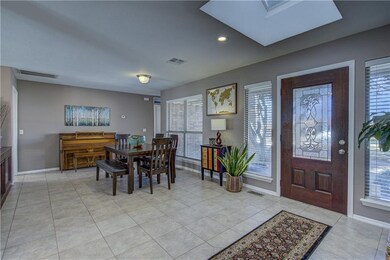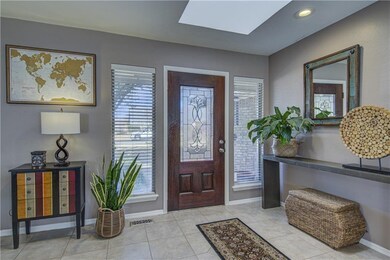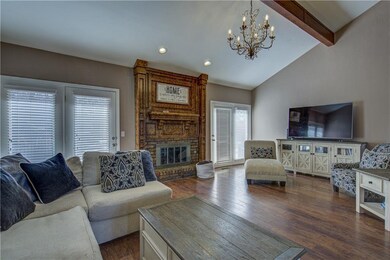
2612 Lost Trail Rd Edmond, OK 73012
The Trails NeighborhoodEstimated Value: $301,612 - $343,000
Highlights
- Deck
- Modern Architecture
- Cul-De-Sac
- Washington Irving Elementary School Rated A
- Whirlpool Bathtub
- 2 Car Attached Garage
About This Home
As of March 2022Wonderful home on a cul-de-sac in The Trails. As you enter your eye is drawn to the dramatic gas fireplace in the large, light filled living area. The beamed, vaulted ceiling adds to the spacious feel, & the chandelier lends a touch of elegance. Beautiful woodwork throughout, from the living room built-in, to the Master tray ceiling & kitchen cabinets. Lots of counter space with bar/eat in-area in the kitchen, next to the pantry, mud & utility room. Formal dining or flex space. Master suite has a jetted tub, separate shower & patio access. The secondary bedrooms are on the other side of the house, along w/a full bath. Large 1/3 acre lot with wood deck is nice for entertaining, w/hot tub hookup available. Recent updates include: sprinkler, Master bamboo floors, wood look tile/secondary beds, HVAC/tankless HW 2020, S.fence/garage door/opener/garbage disposal (2021), whole home surge protector. W/D, safe room negotiable. W/softener &TV mounts in Master & front bed are resvd.
Home Details
Home Type
- Single Family
Est. Annual Taxes
- $3,383
Year Built
- Built in 1976
Lot Details
- 0.37 Acre Lot
- Cul-De-Sac
- Sprinkler System
HOA Fees
- $38 Monthly HOA Fees
Parking
- 2 Car Attached Garage
- Garage Door Opener
- Driveway
Home Design
- Modern Architecture
- Brick Frame
- Composition Roof
Interior Spaces
- 2,134 Sq Ft Home
- 1-Story Property
- Woodwork
- Ceiling Fan
- Wood Burning Fireplace
- Window Treatments
- Inside Utility
- Laundry Room
- Tile Flooring
- Storm Doors
Kitchen
- Electric Oven
- Electric Range
- Free-Standing Range
- Dishwasher
- Disposal
Bedrooms and Bathrooms
- 3 Bedrooms
- 2 Full Bathrooms
- Whirlpool Bathtub
Outdoor Features
- Deck
Schools
- Washington Irving Elementary School
- Cheyenne Middle School
- Santa Fe High School
Utilities
- Central Heating and Cooling System
- Tankless Water Heater
Community Details
- Association fees include pool
- Mandatory home owners association
Listing and Financial Details
- Legal Lot and Block 029 / 006
Ownership History
Purchase Details
Home Financials for this Owner
Home Financials are based on the most recent Mortgage that was taken out on this home.Purchase Details
Home Financials for this Owner
Home Financials are based on the most recent Mortgage that was taken out on this home.Purchase Details
Home Financials for this Owner
Home Financials are based on the most recent Mortgage that was taken out on this home.Purchase Details
Home Financials for this Owner
Home Financials are based on the most recent Mortgage that was taken out on this home.Purchase Details
Purchase Details
Similar Homes in Edmond, OK
Home Values in the Area
Average Home Value in this Area
Purchase History
| Date | Buyer | Sale Price | Title Company |
|---|---|---|---|
| Friedl Justin | $274,000 | Chicago Title | |
| Becker Trent A | $198,000 | Chicago Title | |
| Villines Lyndsey B | $189,000 | The Oklahoma City Abstract & | |
| Eberle Nancy C | $186,500 | Lawyers Title Of Ok City Inc | |
| Tatum John B | $140,000 | Lawyers Title Of Ok City Inc | |
| Brownlee Sean C | $10,000 | -- |
Mortgage History
| Date | Status | Borrower | Loan Amount |
|---|---|---|---|
| Open | Friedl Justin | $205,150 | |
| Previous Owner | Becker Trent A | $181,318 | |
| Previous Owner | Villines Lyndsey B | $185,576 | |
| Previous Owner | Eberle Nancy C | $41,590 | |
| Previous Owner | Eberle Nancy C | $27,975 | |
| Previous Owner | Eberle Nancy C | $149,200 |
Property History
| Date | Event | Price | Change | Sq Ft Price |
|---|---|---|---|---|
| 03/02/2022 03/02/22 | Sold | $273,775 | +5.3% | $128 / Sq Ft |
| 01/25/2022 01/25/22 | Pending | -- | -- | -- |
| 01/21/2022 01/21/22 | For Sale | $260,000 | +31.3% | $122 / Sq Ft |
| 08/04/2016 08/04/16 | Sold | $198,000 | -5.7% | $90 / Sq Ft |
| 04/04/2016 04/04/16 | Pending | -- | -- | -- |
| 01/18/2016 01/18/16 | For Sale | $210,000 | -- | $95 / Sq Ft |
Tax History Compared to Growth
Tax History
| Year | Tax Paid | Tax Assessment Tax Assessment Total Assessment is a certain percentage of the fair market value that is determined by local assessors to be the total taxable value of land and additions on the property. | Land | Improvement |
|---|---|---|---|---|
| 2024 | $3,383 | $33,660 | $6,275 | $27,385 |
| 2023 | $3,383 | $32,450 | $6,275 | $26,175 |
| 2022 | $2,780 | $26,565 | $5,863 | $20,702 |
| 2021 | $2,635 | $25,300 | $6,275 | $19,025 |
| 2020 | $2,550 | $24,194 | $5,051 | $19,143 |
| 2019 | $2,440 | $23,042 | $5,049 | $17,993 |
| 2018 | $2,338 | $21,945 | $0 | $0 |
| 2017 | $2,362 | $22,274 | $5,110 | $17,164 |
| 2016 | $2,311 | $21,834 | $4,392 | $17,442 |
| 2015 | $2,297 | $21,725 | $4,392 | $17,333 |
| 2014 | $2,188 | $20,724 | $4,392 | $16,332 |
Agents Affiliated with this Home
-
Deborah Saunders

Seller's Agent in 2022
Deborah Saunders
McGraw REALTORS (BO)
(405) 410-8037
1 in this area
40 Total Sales
-
Bailee Edwards

Buyer's Agent in 2022
Bailee Edwards
Bailee & Co. Real Estate
(405) 650-1450
21 in this area
1,028 Total Sales
-
Laurie Patterson

Seller's Agent in 2016
Laurie Patterson
Keller Williams Central OK ED
(405) 826-2589
7 in this area
303 Total Sales
-
Laura Robertson

Seller Co-Listing Agent in 2016
Laura Robertson
Keller Williams Central OK ED
(405) 833-5743
9 in this area
325 Total Sales
-
Keri Gray

Buyer's Agent in 2016
Keri Gray
KG Realty LLC
(405) 590-6028
2 in this area
334 Total Sales
Map
Source: MLSOK
MLS Number: 992026
APN: 141621760
- 19908 Taggert Dr
- 19900 Taggert Dr
- 114 N Trail Ridge Rd
- 2401 Chisholm Trail Blvd
- 2804 Lost Rock Trail
- 108 Easy Street Ct
- 2220 Crosstrails
- 117 S Lexington Way
- 18020 Mounts Farm Rd
- 100 N Rockypoint Dr
- 2108 Shorewood Ln
- 2900 Pheasant Run
- 612 NW 183rd St
- 612 Lakeside Cir
- 2604 Jeannes Trail
- 2617 Jeannes Trail
- 505 NW 176th St
- 604 NW 179th Cir
- 509 NW 176th St
- 2113 Castle Rock
- 2612 Lost Trail Rd
- 2608 Lost Trail Rd
- 2616 Lost Trail Rd
- 21 S Trail Ridge Rd
- 2604 Lost Trail Rd
- 2609 Lost Trail Rd
- 2613 Lost Trail Rd
- 2620 Lost Trail Rd
- 2617 Lost Trail Rd
- 2605 Lost Trail Rd
- 25 S Trail Ridge Rd
- 2600 Lost Trail Rd
- 2601 Lost Trail Rd
- 2608 Bent Trail Rd
- 2612 Bent Trail Rd
- 5 S Trail Ridge Rd
- 15 S Trail Ridge Rd
- 2616 Bent Trail Rd
- 17 S Trail Ridge Rd
- 24 S Trail Ridge Rd
