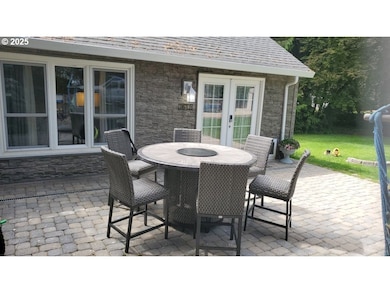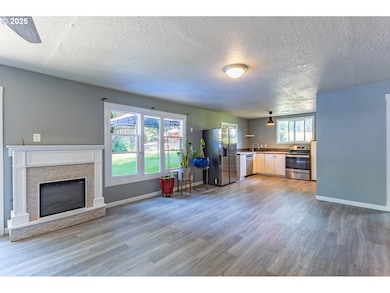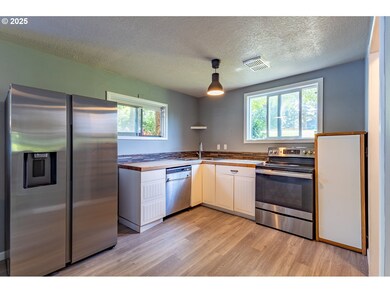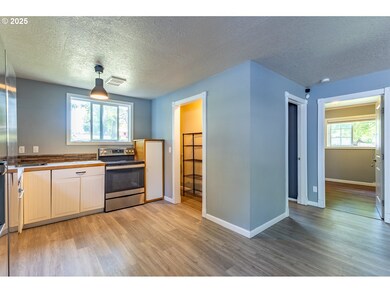2612 NE 53rd St Vancouver, WA 98663
West Minnehaha NeighborhoodEstimated payment $3,641/month
Highlights
- RV Access or Parking
- 0.84 Acre Lot
- Private Yard
- View of Trees or Woods
- Secluded Lot
- 4-minute walk to West Minnehaha Neighborhood Park
About This Home
Come enjoy your own little slice of forested serenity on this .84 acre park-like lot. This adorable cottage style home has been lovingly updated throughout. The open great-room plan incorporates trendy grey laminate flooring and paint, designer light fixtures, and a cozy electric fireplace. The open kitchen features butcher-block counters, stainless steel appliances and a roomy pantry. On the main level you’ll find 2 bedrooms, one with a private entrance to the bathroom that incudes new tiled flooring and a bathtub / shower combo, a storage room, and a large laundry room with built-in storage. Upstairs is complete with a bedroom and loft area. Outside you’ll love the huge and private yard w/serene trees, raised garden beds, a beautiful paver stone patio, and a covered carport with storage outbuilding. Don’t miss: tankless hot water heater, RV parking. This property is zoned R9 and is being sold at the same time as the adjoining property MLS# 503938251. Buy one or both, combined together would be 1.39 acres, perfect for low density residential development. Financing incentive available.
Listing Agent
Coldwell Banker Bain Brokerage Phone: 360-892-7325 License #71184 Listed on: 06/05/2025

Home Details
Home Type
- Single Family
Est. Annual Taxes
- $4,043
Year Built
- Built in 1952
Lot Details
- 0.84 Acre Lot
- Secluded Lot
- Level Lot
- Landscaped with Trees
- Private Yard
- Property is zoned R9
Parking
- 1 Car Detached Garage
- Carport
- RV Access or Parking
Home Design
- Cottage
- Slab Foundation
- Composition Roof
- Metal Siding
Interior Spaces
- 1,316 Sq Ft Home
- 2-Story Property
- Ceiling Fan
- Fireplace
- Double Pane Windows
- Vinyl Clad Windows
- Family Room
- Living Room
- Dining Room
- First Floor Utility Room
- Laminate Flooring
- Views of Woods
Kitchen
- Free-Standing Range
- Plumbed For Ice Maker
- Dishwasher
- Stainless Steel Appliances
- Solid Surface Countertops
- Disposal
Bedrooms and Bathrooms
- 3 Bedrooms
- 1 Full Bathroom
- Soaking Tub
Laundry
- Laundry Room
- Washer and Dryer
Accessible Home Design
- Accessibility Features
- Minimal Steps
Outdoor Features
- Patio
- Outbuilding
Schools
- Minnehaha Elementary School
- Jason Lee Middle School
- Hudsons Bay High School
Utilities
- Window Unit Cooling System
- Heating System Mounted To A Wall or Window
Community Details
- No Home Owners Association
- Minnehaha Acres Subdivision
Listing and Financial Details
- Assessor Parcel Number 100855000
Map
Home Values in the Area
Average Home Value in this Area
Tax History
| Year | Tax Paid | Tax Assessment Tax Assessment Total Assessment is a certain percentage of the fair market value that is determined by local assessors to be the total taxable value of land and additions on the property. | Land | Improvement |
|---|---|---|---|---|
| 2025 | $4,043 | $422,049 | $288,241 | $133,808 |
| 2024 | $3,916 | $413,891 | $288,241 | $125,650 |
| 2023 | $3,859 | $418,553 | $288,241 | $130,312 |
| 2022 | $3,554 | $414,070 | $288,241 | $125,829 |
| 2021 | $2,990 | $355,269 | $246,360 | $108,909 |
| 2020 | $2,405 | $281,662 | $281,662 | $0 |
| 2019 | $2,214 | $234,719 | $234,719 | $0 |
| 2018 | $2,312 | $223,765 | $0 | $0 |
| 2017 | $2,055 | $194,034 | $0 | $0 |
| 2016 | $1,870 | $179,951 | $0 | $0 |
| 2015 | $1,748 | $156,479 | $0 | $0 |
| 2014 | -- | $138,257 | $0 | $0 |
| 2013 | -- | $117,321 | $0 | $0 |
Property History
| Date | Event | Price | List to Sale | Price per Sq Ft |
|---|---|---|---|---|
| 09/02/2025 09/02/25 | Price Changed | $625,000 | -10.7% | $475 / Sq Ft |
| 06/05/2025 06/05/25 | For Sale | $699,900 | -- | $532 / Sq Ft |
Purchase History
| Date | Type | Sale Price | Title Company |
|---|---|---|---|
| Interfamily Deed Transfer | -- | Columbia Title Agency | |
| Warranty Deed | $134,719 | Columbia Title Agency | |
| Warranty Deed | -- | Charter Title Corporation | |
| Contract Of Sale | $107,000 | -- |
Mortgage History
| Date | Status | Loan Amount | Loan Type |
|---|---|---|---|
| Closed | $139,000 | Seller Take Back | |
| Previous Owner | $97,000 | No Value Available |
Source: Regional Multiple Listing Service (RMLS)
MLS Number: 632243802
APN: 100855-000
- 2608 NE 53rd St
- 2603 NE 53rd St
- 2716 NE 53rd St
- 5214 NE 25th Place
- 5102 NE 28th Ave
- 2526 NE 51st St
- 2524 NE 51st St
- 2520 NE 51st St
- 5015 NE 28th Ave
- 4929 NE 24th Ave
- 2507 NE 59th St
- 3010 NE 49th St
- 3001 NE 59th St
- 5701 NE St Johns Rd Unit 86
- 5701 NE St Johns Rd Unit 4
- 5701 NE St Johns Rd Unit 36
- 5701 NE St Johns Rd Unit 60
- 5701 NE St Johns Rd Unit 24
- 3602 NE 54th St
- 2714 NE 42nd Cir
- 6208 NE 17th Ave
- 2911 NE 68th St
- 4705 NE Leverich Pkwy
- 4820 NE Hazel Dell Ave
- 301 NE 45th St
- 7301 NE 13th Ave
- 7714 NE 39th Ct
- 3100 Falk Rd
- 4500 Nicholson Rd
- 2301 NE 81st St
- 7900 NE 18th Ave
- 2920 Falk Rd
- 2615 Neals Ln
- 2600 T St
- 2812 Falk Rd
- 4710 Plomondon St
- 1103 NE 83rd St
- 6008 NE 64th St
- 2011 Brandt Rd
- 3009 NE 57th Ave






