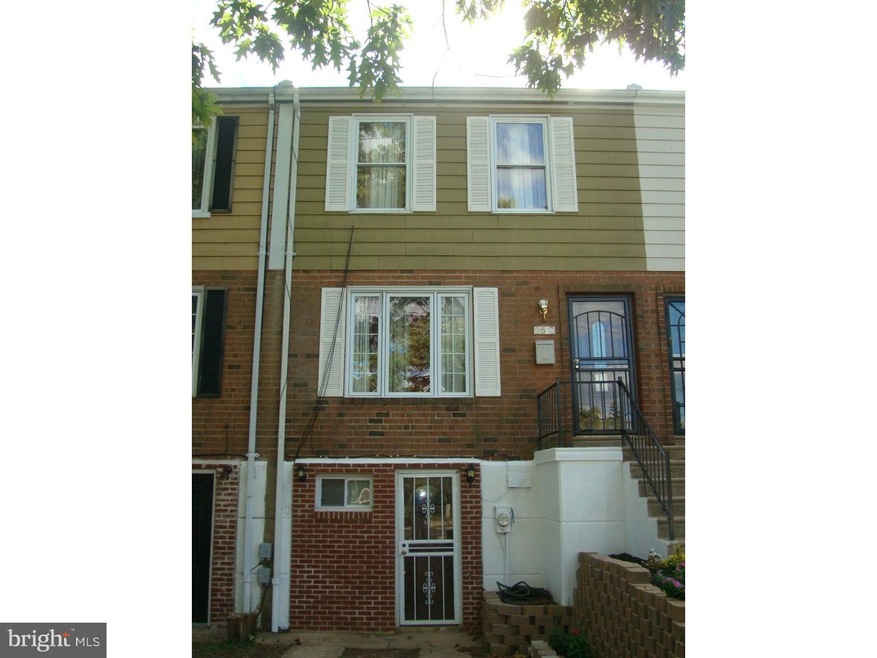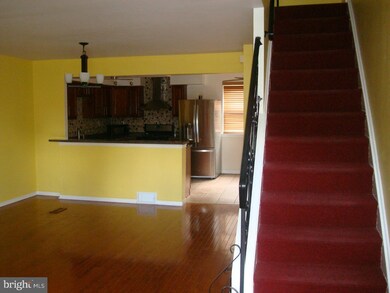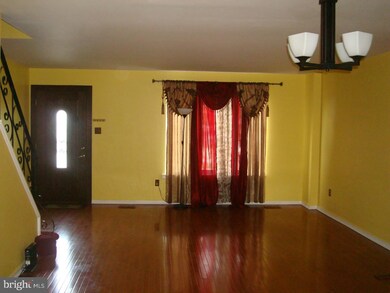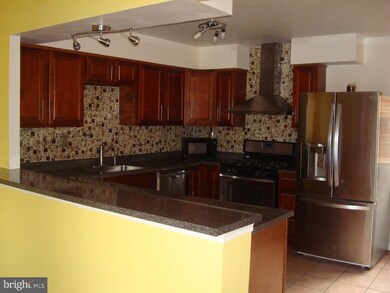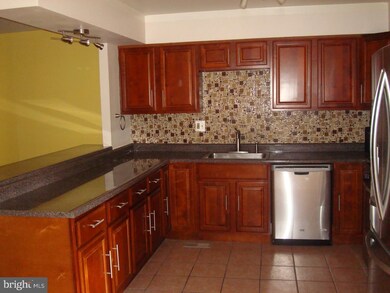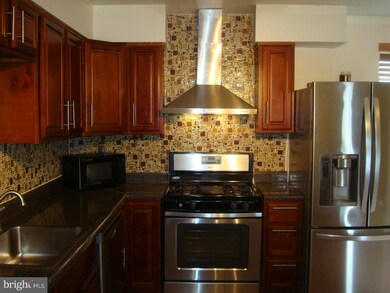
2612 S 80th St Philadelphia, PA 19153
Eastwick NeighborhoodHighlights
- Second Kitchen
- Attic
- In-Law or Guest Suite
- Colonial Architecture
- No HOA
- 4-minute walk to Eastwick Park
About This Home
As of April 2016This Radiating with Pride of Ownership Brick Townhouse is conveniently Nested in the Friendly Penrose Park Community. Just imagine moving in and Enjoying Entertaining Family and Friends in the Large Living Room, fully equipped Modern Eat-in Kitchen with Cherry Cabinets, Mosaic Tile Backsplash, and Stainless Steel Appliances. Plus a spacious Master Bedroom with ample closets, Two additional Generously Sized Bedroom, and a Full Jacuzzi Bathroom. Further Complementing this Beauty is the Finished In-Law Suite or Teenage Pad with Living room, Cherry Cabinet Kitchen, One Bedroom, and a Full stall shower Bathroom. The Gleaming Hardwood floors throughout, together with Stainless Steal Dishwasher, Refrigerator, Ceiling Fans, Jacuzzi tub, pull down storage, Central Air conditioning and Sliders to the backyard for all your Cookouts further complete this home. This Home is Ideally located within minutes to Transportation, Shopping, Airport, Center City and I-95.
Last Agent to Sell the Property
Weichert, Realtors - Cornerstone License #RS137247A Listed on: 10/17/2015

Townhouse Details
Home Type
- Townhome
Est. Annual Taxes
- $1,327
Year Built
- Built in 1965
Lot Details
- 1,616 Sq Ft Lot
- Lot Dimensions are 18x90
- Back Yard
- Property is in good condition
Parking
- 1 Open Parking Space
Home Design
- Colonial Architecture
- Brick Exterior Construction
- Shingle Roof
- Concrete Perimeter Foundation
Interior Spaces
- 1,260 Sq Ft Home
- Property has 2 Levels
- Ceiling Fan
- Family Room
- Living Room
- Dining Room
- Attic
Kitchen
- Second Kitchen
- Eat-In Kitchen
- Self-Cleaning Oven
- Built-In Range
- Dishwasher
Bedrooms and Bathrooms
- 3 Bedrooms
- En-Suite Primary Bedroom
- In-Law or Guest Suite
- 2 Full Bathrooms
- Walk-in Shower
Finished Basement
- Basement Fills Entire Space Under The House
- Exterior Basement Entry
- Laundry in Basement
Utilities
- Forced Air Heating and Cooling System
- Heating System Uses Gas
- 100 Amp Service
- Natural Gas Water Heater
- Cable TV Available
Community Details
- No Home Owners Association
- Penrose Park Subdivision
Listing and Financial Details
- Tax Lot 122
- Assessor Parcel Number 405936500
Ownership History
Purchase Details
Home Financials for this Owner
Home Financials are based on the most recent Mortgage that was taken out on this home.Purchase Details
Purchase Details
Home Financials for this Owner
Home Financials are based on the most recent Mortgage that was taken out on this home.Purchase Details
Purchase Details
Purchase Details
Purchase Details
Purchase Details
Purchase Details
Purchase Details
Home Financials for this Owner
Home Financials are based on the most recent Mortgage that was taken out on this home.Purchase Details
Similar Homes in Philadelphia, PA
Home Values in the Area
Average Home Value in this Area
Purchase History
| Date | Type | Sale Price | Title Company |
|---|---|---|---|
| Deed | $156,850 | None Available | |
| Interfamily Deed Transfer | -- | None Available | |
| Deed | $70,102 | None Available | |
| Corporate Deed | -- | None Available | |
| Corporate Deed | -- | None Available | |
| Sheriffs Deed | $8,700 | None Available | |
| Quit Claim Deed | $179,687 | None Available | |
| Corporate Deed | -- | None Available | |
| Sheriffs Deed | $8,700 | None Available | |
| Deed | $120,000 | First American Title Ins Co | |
| Sheriffs Deed | $60,100 | -- |
Mortgage History
| Date | Status | Loan Amount | Loan Type |
|---|---|---|---|
| Open | $154,008 | FHA | |
| Previous Owner | $118,146 | FHA |
Property History
| Date | Event | Price | Change | Sq Ft Price |
|---|---|---|---|---|
| 04/25/2016 04/25/16 | Sold | $156,850 | 0.0% | $124 / Sq Ft |
| 02/18/2016 02/18/16 | Pending | -- | -- | -- |
| 10/17/2015 10/17/15 | For Sale | $156,850 | +123.7% | $124 / Sq Ft |
| 06/05/2012 06/05/12 | Sold | $70,102 | -6.5% | $56 / Sq Ft |
| 02/22/2012 02/22/12 | Pending | -- | -- | -- |
| 02/02/2012 02/02/12 | For Sale | $75,000 | -- | $60 / Sq Ft |
Tax History Compared to Growth
Tax History
| Year | Tax Paid | Tax Assessment Tax Assessment Total Assessment is a certain percentage of the fair market value that is determined by local assessors to be the total taxable value of land and additions on the property. | Land | Improvement |
|---|---|---|---|---|
| 2025 | $2,101 | $189,000 | $37,800 | $151,200 |
| 2024 | $2,101 | $189,000 | $37,800 | $151,200 |
| 2023 | $2,101 | $150,100 | $30,000 | $120,100 |
| 2022 | $1,176 | $105,100 | $30,000 | $75,100 |
| 2021 | $1,806 | $0 | $0 | $0 |
| 2020 | $1,806 | $0 | $0 | $0 |
| 2019 | $1,666 | $0 | $0 | $0 |
| 2018 | $1,327 | $0 | $0 | $0 |
| 2017 | $1,327 | $0 | $0 | $0 |
| 2016 | $1,327 | $0 | $0 | $0 |
| 2015 | $1,257 | $0 | $0 | $0 |
| 2014 | -- | $94,800 | $13,409 | $81,391 |
| 2012 | -- | $19,136 | $1,295 | $17,841 |
Agents Affiliated with this Home
-

Seller's Agent in 2016
Sam Ahluwalia
Weichert, Realtors - Cornerstone
(610) 534-5525
69 Total Sales
-
W
Buyer's Agent in 2016
William Powell
Ronin Acquisition Inc
(215) 879-2299
26 Total Sales
-

Seller's Agent in 2012
Joshua McKnight
Keller Williams Real Estate-Horsham
(267) 275-5774
199 Total Sales
-

Buyer's Agent in 2012
Moses Koyan
Koyan Real Estate and Property Management INC
(610) 457-2793
3 in this area
40 Total Sales
Map
Source: Bright MLS
MLS Number: 1002723616
APN: 405936500
- 8029 Lindbergh Blvd
- 8037 Lindbergh Blvd
- 8039 Mars Place
- 8104 Lindbergh Blvd
- 8133 Buist Ave
- 7831 Venus Place
- 8231 Chelwynde Ave
- 7708 Delphi Place
- 7627 Este Ave
- 7611 Raven Place
- 2432 S Ulena St
- 7536-38 Buist Ave
- 2426 S Rosella St
- 7626 Wheeler St
- 2728 Island Ave
- 2506 S 75th St
- 7541 Wheeler St
- 7522 Wheeler St
- 428 S 2nd St
- 420 S 2nd St
