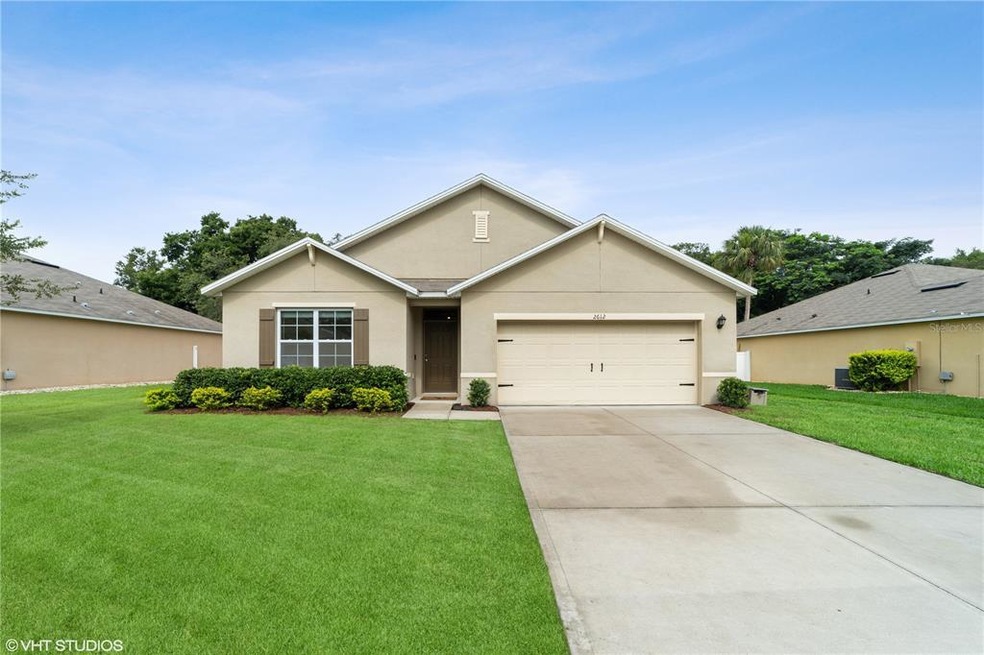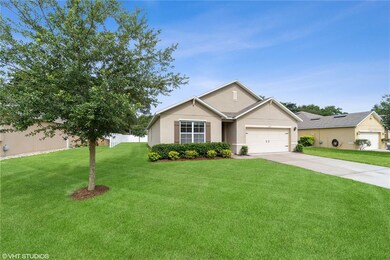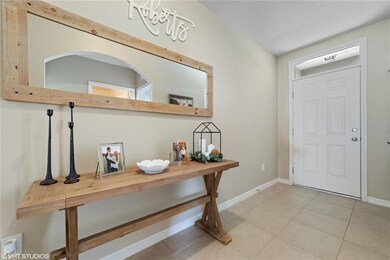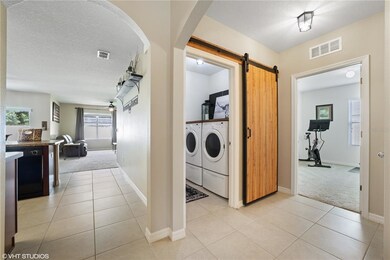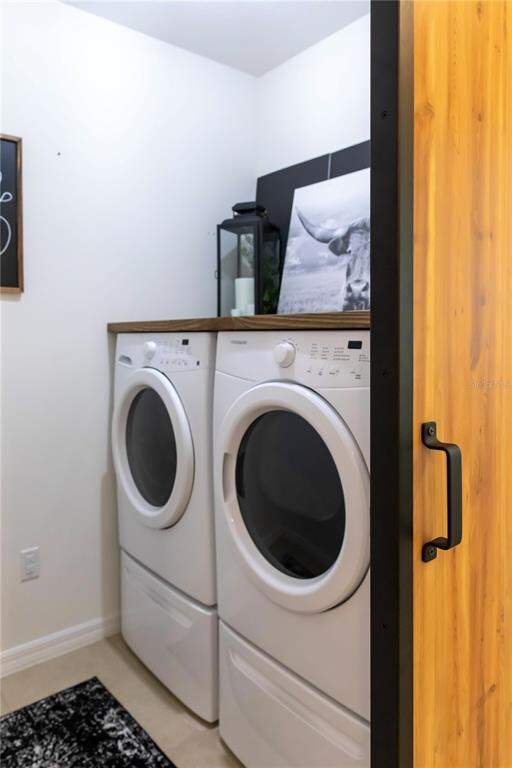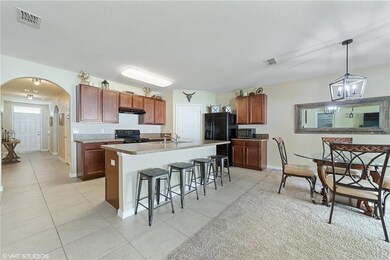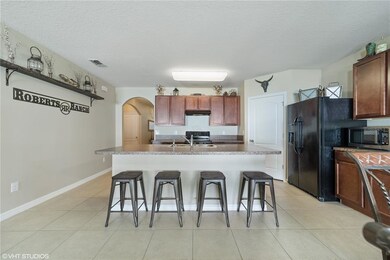
2612 Summerglen Ln Eustis, FL 32726
Highlights
- Open Floorplan
- 2 Car Attached Garage
- Central Heating and Cooling System
- Family Room Off Kitchen
- Ceramic Tile Flooring
- East Facing Home
About This Home
As of August 2021Expect to be impressed with this almost new DR Horton Cali model. The large open floor plan has 4 bedrooms and 2 baths. The tile entry is a perfect drop area for family or place to greet guests. The front 2 bedrooms share a large spacious bath and are tucked away from the main living area for plenty of peace and privacy. Just one of special features in this home is a custom rolling barn door that encloses the laundry room for a truly rustic feel. The large and spacious kitchen has plenty of room for storage, cooking and entertaining. A walk in pantry and large center island with bar seating is completely open to the dining area and tv room. The family room is large and airy with a great view of the oversized yard. The tranquil master suite is a place to relax and unwind. The master bath with duel sinks and giant walk in closet make a perfect owners retreat. The back yard is a quiet oasis waiting for your personal touch! This home will not last, make your appointment today!
Last Agent to Sell the Property
MANSION REALTY, INC License #3281752 Listed on: 07/07/2021
Home Details
Home Type
- Single Family
Est. Annual Taxes
- $2,604
Year Built
- Built in 2017
Lot Details
- 9,363 Sq Ft Lot
- East Facing Home
- Irrigation
- Property is zoned RP
HOA Fees
- $45 Monthly HOA Fees
Parking
- 2 Car Attached Garage
Home Design
- Slab Foundation
- Shingle Roof
- Block Exterior
Interior Spaces
- 1,846 Sq Ft Home
- 1-Story Property
- Open Floorplan
- Blinds
- Drapes & Rods
- Family Room Off Kitchen
- Laundry in unit
Kitchen
- Range with Range Hood
- Recirculated Exhaust Fan
- Dishwasher
Flooring
- Carpet
- Ceramic Tile
Bedrooms and Bathrooms
- 4 Bedrooms
- 2 Full Bathrooms
Utilities
- Central Heating and Cooling System
- Electric Water Heater
- Cable TV Available
Community Details
- Special Mang, Company Association
- Oaks At Summer Glen Subdivision
- Rental Restrictions
Listing and Financial Details
- Down Payment Assistance Available
- Homestead Exemption
- Visit Down Payment Resource Website
- Tax Lot 20
- Assessor Parcel Number 07-19-27-0020-000-02000
Ownership History
Purchase Details
Home Financials for this Owner
Home Financials are based on the most recent Mortgage that was taken out on this home.Purchase Details
Home Financials for this Owner
Home Financials are based on the most recent Mortgage that was taken out on this home.Purchase Details
Similar Homes in the area
Home Values in the Area
Average Home Value in this Area
Purchase History
| Date | Type | Sale Price | Title Company |
|---|---|---|---|
| Warranty Deed | $315,000 | First International Ttl Inc | |
| Special Warranty Deed | $194,000 | Dhi Title Of Florida Inc | |
| Special Warranty Deed | $660,000 | Attorney |
Mortgage History
| Date | Status | Loan Amount | Loan Type |
|---|---|---|---|
| Open | $175,000 | New Conventional | |
| Previous Owner | $190,476 | FHA |
Property History
| Date | Event | Price | Change | Sq Ft Price |
|---|---|---|---|---|
| 08/12/2021 08/12/21 | Sold | $315,000 | +9.0% | $171 / Sq Ft |
| 07/09/2021 07/09/21 | Pending | -- | -- | -- |
| 07/06/2021 07/06/21 | For Sale | $289,000 | -- | $157 / Sq Ft |
Tax History Compared to Growth
Tax History
| Year | Tax Paid | Tax Assessment Tax Assessment Total Assessment is a certain percentage of the fair market value that is determined by local assessors to be the total taxable value of land and additions on the property. | Land | Improvement |
|---|---|---|---|---|
| 2025 | $2,769 | $191,700 | -- | -- |
| 2024 | $2,769 | $191,700 | -- | -- |
| 2023 | $2,769 | $180,700 | $0 | $0 |
| 2022 | $2,701 | $174,572 | $0 | $0 |
| 2021 | $2,531 | $166,457 | $0 | $0 |
| 2020 | $2,604 | $164,159 | $0 | $0 |
| 2019 | $2,565 | $160,469 | $0 | $0 |
| 2018 | $2,456 | $157,477 | $0 | $0 |
| 2017 | $383 | $17,860 | $0 | $0 |
| 2016 | $278 | $17,860 | $0 | $0 |
| 2015 | $212 | $9,500 | $0 | $0 |
| 2014 | $213 | $9,500 | $0 | $0 |
Agents Affiliated with this Home
-

Seller's Agent in 2021
Nichole Cotrone
MANSION REALTY, INC
(407) 624-5606
3 in this area
28 Total Sales
-
T
Buyer's Agent in 2021
Tyler Adams
ARROWSMITH REALTY, INC
(407) 380-2800
1 in this area
40 Total Sales
Map
Source: Stellar MLS
MLS Number: O5956616
APN: 07-19-27-0020-000-02000
- 2603 Summerglen Ln
- 324 Sunny Field Ct
- 205 Cricket Hollow Ln
- 2821 Bates Ave
- 0 State Road 44 Unit MFRL4950491
- 2414 E Orange Ave
- 2213 Bates Ave
- 2207 Virginia Ave
- 2509 Montecito Ave
- 2011 Bates Ave
- 2105 Hollywood Ave
- 2107 Hollywood Ave
- 3234 Cypress Grove Dr
- 2413 Sandridge Cir
- 2701 S Dellwood Dr
- 1002 Farmstead St
- 1000 Farmstead St
- 501 Cherry Tree St
- 1999 Hollywood Ave
- 0 E Orange Ave Unit MFRO6323118
