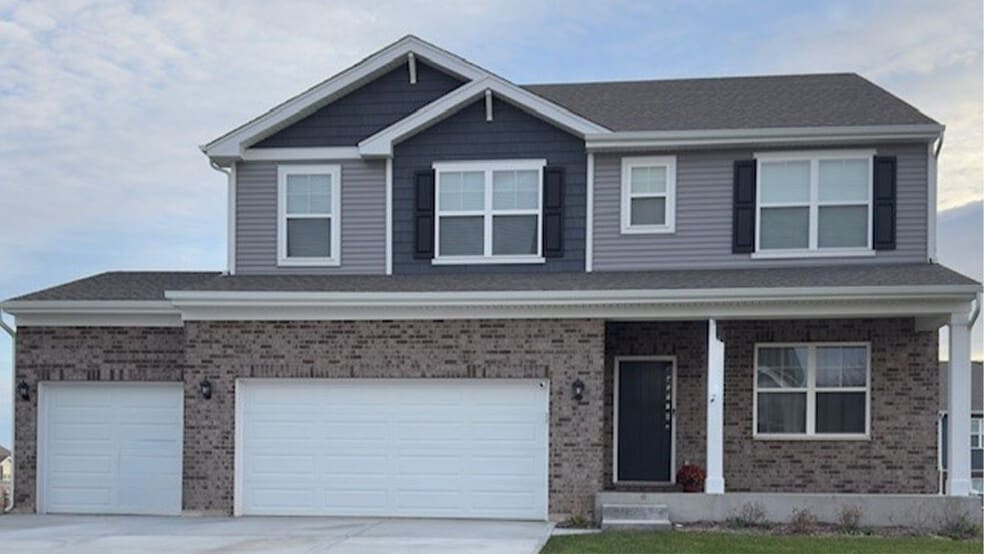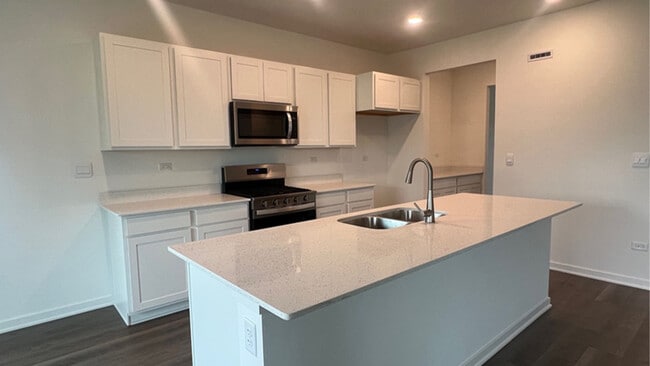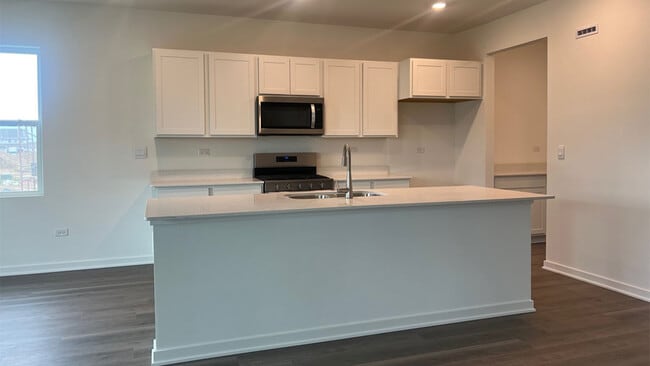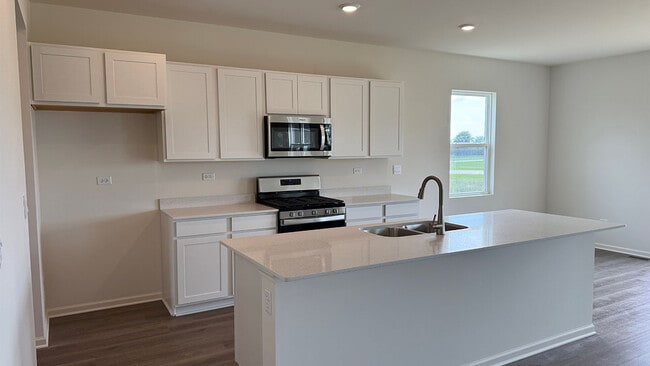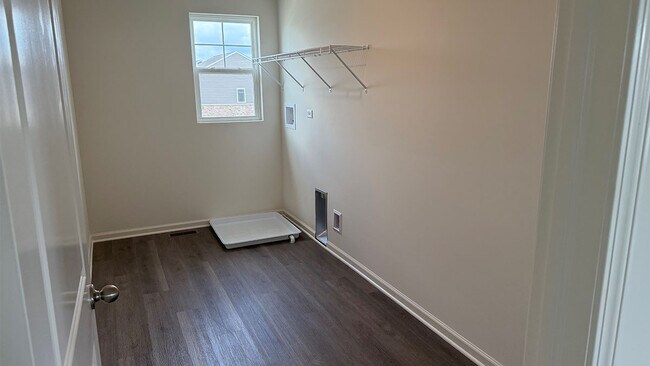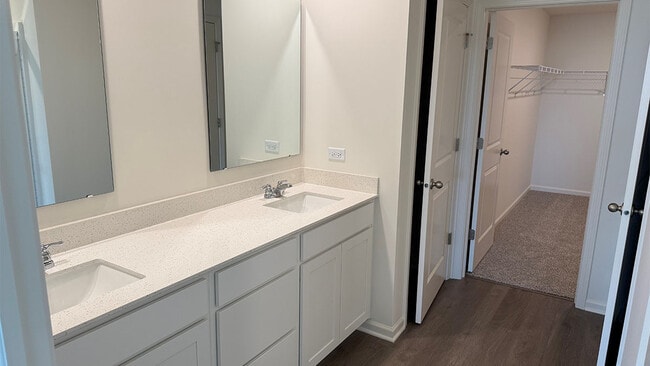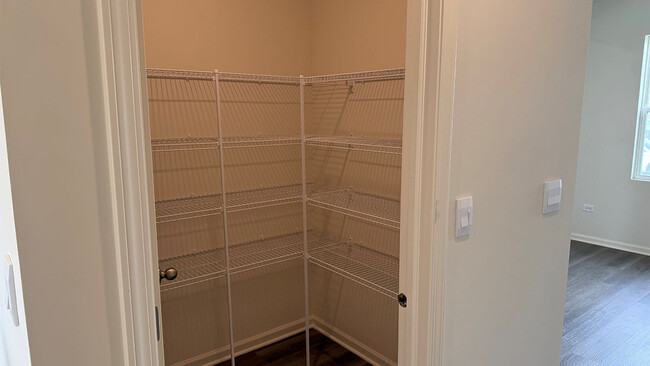
Estimated payment $3,266/month
Highlights
- New Construction
- Views Throughout Community
- Hiking Trails
- Anna McDonald Elementary School Rated 10
- Soccer Field
- Park
About This Home
Introducing the Coventry floor plan featured at 26120 S Castle Blvd in the Ivanhoe community in Manhattan IL. This two-story, open concept home provides modern functionality with 4 large bedrooms, 2.5 baths, a bonus loft space for an added second floor living space. This site also has a beautiful view of the pond with a Look-Out Basement The Coventry plan features a staircase situated away from the foyer for convenience and privacy, as well as a wonderful walk-through flex room to the kitchen. The kitchen is well appointed with beautiful cabinetry, a large butler's pantry, quartz countertops, stainless steel appliances, and a built-in island with wonderful seating space. Four bedrooms upstairs include a deluxe primary bedroom with walk-in closet and en suite bathroom with dual sink vanity and private water closet. Laundry won’t be a chore with its dedicated space conveniently located near all bedrooms. Three additional bedrooms and a full secondary bathroom, and the loft space complete the upper level. Find your dream home at the Ivanhoe community. *Photos are for representational purposes only, finishes may vary per home.
Sales Office
| Monday |
1:00 PM - 5:00 PM
|
| Tuesday - Saturday |
10:00 AM - 5:00 PM
|
| Sunday |
11:00 AM - 5:00 PM
|
Home Details
Home Type
- Single Family
Parking
- 3 Car Garage
Home Design
- New Construction
Interior Spaces
- 2-Story Property
Bedrooms and Bathrooms
- 4 Bedrooms
Community Details
Overview
- Views Throughout Community
- Pond in Community
- Greenbelt
Recreation
- Soccer Field
- Park
- Recreational Area
- Hiking Trails
- Trails
Map
Other Move In Ready Homes in Ivanhoe
About the Builder
- Ivanhoe
- 26010 Rowena Dr
- 15103 Oxford Ln
- 15040 Oxford Ln
- 15060 Oxford Ln
- 15100 Oxford Ln
- 15120 Oxford Ln
- 15130 Oxford Ln
- 0000 E Us Highway 52
- 435 S State St
- 0000 Highway 52
- 00 S State St
- 32309 S Cedar Rd
- 0000 Waterford Ln
- Lot 1 W Haley Rd
- Vacant Smith Rd
- Tract 1 Schoolhouse Haley Rd Rd
- Lot 4 S Rt 52 Rd
- 0000 Nwc Route 52 and Bruns Rd
- Sec 7 Twp 34n R 11e
