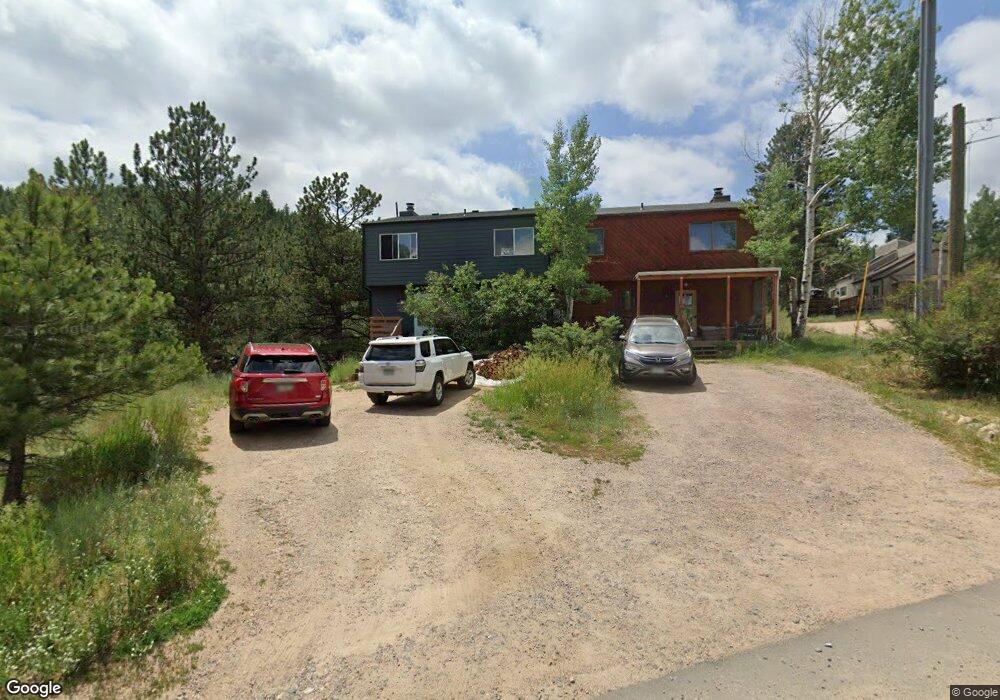26126 S End Rd Kittredge, CO 80457
Estimated Value: $461,000 - $561,357
3
Beds
2
Baths
1,710
Sq Ft
$297/Sq Ft
Est. Value
About This Home
This home is located at 26126 S End Rd, Kittredge, CO 80457 and is currently estimated at $507,339, approximately $296 per square foot. 26126 S End Rd is a home located in Jefferson County with nearby schools including Parmalee Elementary School, Evergreen Middle School, and Evergreen High School.
Ownership History
Date
Name
Owned For
Owner Type
Purchase Details
Closed on
Aug 3, 2021
Sold by
Hall Jeramy D and Hall Christina A
Bought by
Stone Kathryn
Current Estimated Value
Home Financials for this Owner
Home Financials are based on the most recent Mortgage that was taken out on this home.
Original Mortgage
$419,572
Outstanding Balance
$382,090
Interest Rate
3%
Mortgage Type
New Conventional
Estimated Equity
$125,249
Purchase Details
Closed on
Oct 17, 2001
Sold by
Forsythe Patrick T and Forsythe Jennifer L
Bought by
Hall Jeramy D and Hall Christina A
Home Financials for this Owner
Home Financials are based on the most recent Mortgage that was taken out on this home.
Original Mortgage
$177,711
Interest Rate
6.85%
Mortgage Type
FHA
Purchase Details
Closed on
Jul 20, 2000
Sold by
Forsythe Jerry and Forsythe Bill C
Bought by
Forsythe Patrick T and Forsythe Jennifer L
Home Financials for this Owner
Home Financials are based on the most recent Mortgage that was taken out on this home.
Original Mortgage
$127,520
Interest Rate
8.23%
Purchase Details
Closed on
Mar 30, 2000
Sold by
Meyer Sue E
Bought by
Forsythe Jerry and Forsythe Bill C
Home Financials for this Owner
Home Financials are based on the most recent Mortgage that was taken out on this home.
Original Mortgage
$128,250
Interest Rate
8.37%
Purchase Details
Closed on
Jul 20, 1995
Sold by
Meyer Benny H
Bought by
Meyer Sue E
Purchase Details
Closed on
Apr 23, 1995
Sold by
Meyer Benny H
Bought by
Meyer Sue E
Purchase Details
Closed on
Jun 30, 1994
Sold by
Simpson Marshall Benning
Bought by
Meyer Benny H and Meyer Sue E
Home Financials for this Owner
Home Financials are based on the most recent Mortgage that was taken out on this home.
Original Mortgage
$75,050
Interest Rate
8.47%
Mortgage Type
VA
Create a Home Valuation Report for This Property
The Home Valuation Report is an in-depth analysis detailing your home's value as well as a comparison with similar homes in the area
Home Values in the Area
Average Home Value in this Area
Purchase History
| Date | Buyer | Sale Price | Title Company |
|---|---|---|---|
| Stone Kathryn | $435,000 | Land Title Guarantee Company | |
| Hall Jeramy D | $180,500 | Title America | |
| Forsythe Patrick T | $159,400 | -- | |
| Forsythe Jerry | $135,000 | -- | |
| Meyer Sue E | -- | -- | |
| Meyer Sue E | -- | -- | |
| Meyer Benny H | $72,900 | First American Heritage Titl |
Source: Public Records
Mortgage History
| Date | Status | Borrower | Loan Amount |
|---|---|---|---|
| Open | Stone Kathryn | $419,572 | |
| Previous Owner | Hall Jeramy D | $177,711 | |
| Previous Owner | Forsythe Patrick T | $127,520 | |
| Previous Owner | Forsythe Jerry | $128,250 | |
| Previous Owner | Meyer Benny H | $75,050 | |
| Closed | Forsythe Patrick T | $11,880 |
Source: Public Records
Tax History Compared to Growth
Tax History
| Year | Tax Paid | Tax Assessment Tax Assessment Total Assessment is a certain percentage of the fair market value that is determined by local assessors to be the total taxable value of land and additions on the property. | Land | Improvement |
|---|---|---|---|---|
| 2024 | $2,579 | $26,835 | $6,436 | $20,399 |
| 2023 | $2,579 | $26,835 | $6,436 | $20,399 |
| 2022 | $2,289 | $23,112 | $3,573 | $19,539 |
| 2021 | $2,311 | $23,777 | $3,676 | $20,101 |
| 2020 | $1,879 | $19,188 | $1,756 | $17,432 |
| 2019 | $1,853 | $19,188 | $1,756 | $17,432 |
| 2018 | $1,590 | $15,941 | $1,480 | $14,461 |
| 2017 | $1,454 | $15,941 | $1,480 | $14,461 |
| 2016 | $1,373 | $14,120 | $4,154 | $9,966 |
| 2015 | $1,247 | $14,120 | $4,154 | $9,966 |
| 2014 | $1,247 | $12,452 | $3,744 | $8,708 |
Source: Public Records
Map
Nearby Homes
- 26197 S End Rd Unit A
- 3429 Avenue D
- 26214 Seitz Rd
- 26238 S End Rd
- 3384 Avenue F
- 3425 Burnham Dr
- 3191 Bittersweet Ln
- 3192 Gold Yarrow Ln
- 3144 Snow Trillium Way
- 27124 Sun Ridge Dr
- 26600 Mowbray Ct
- 27154 Highway 74
- 27873 Meadow View Dr
- 2414 Legacy Ranch Rd
- 27579 Fireweed Dr
- 4464 Forest Trail
- 28094 Harebell Ln
- 23924 Matterhorn Dr
- 24057 Matterhorn Dr
- 2345 Legacy Ranch Rd
- 26128 S End Rd
- 3471 Myers Gulch Rd
- 26127 S End Rd
- 26146 S End Rd
- 26246 Grateful Way
- 26248 Grateful Way
- 26135 S End Rd
- 26150 S End Rd
- 26132 Kingsbury Rd
- 26134 S End Rd
- 26147 S End Rd
- 26140 S End Rd
- 26252 Abert Ln
- 26256 Grateful Way
- 26256 Grateful Way
- 26265 Grateful Way
- 26152 S End Rd
- 26155 S End Rd
- 26129 Kingsbury Rd
- 26139 Kingsbury Rd
