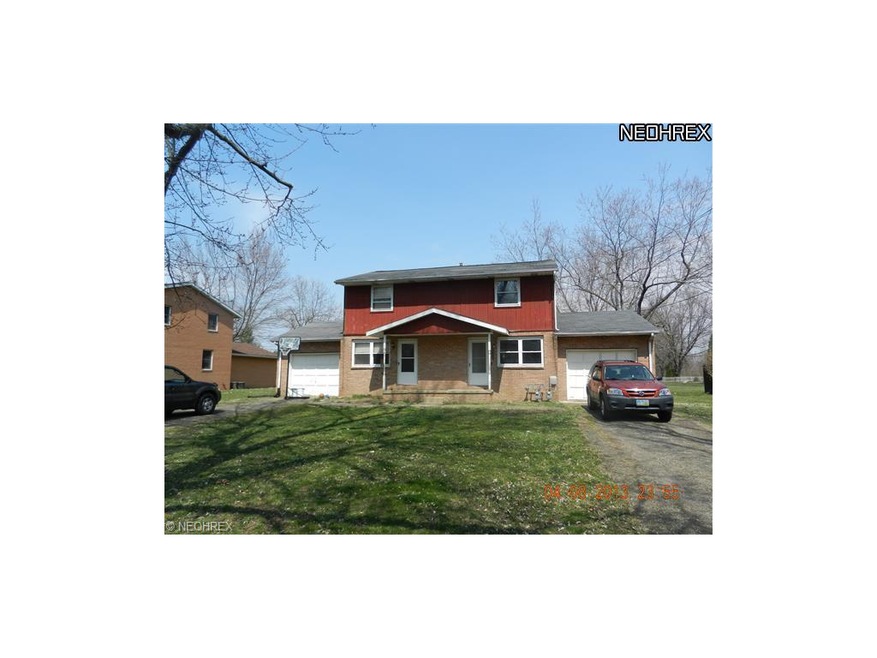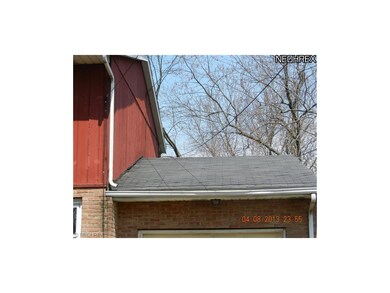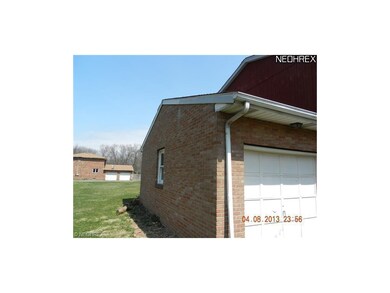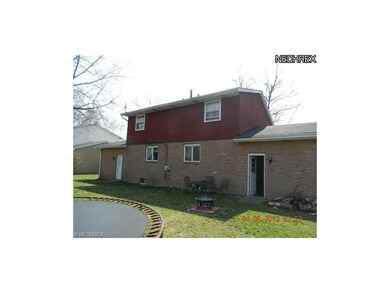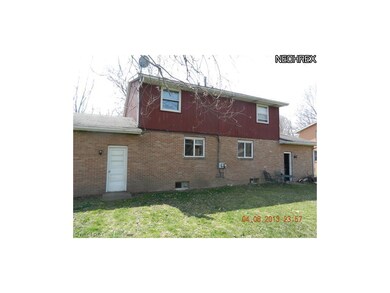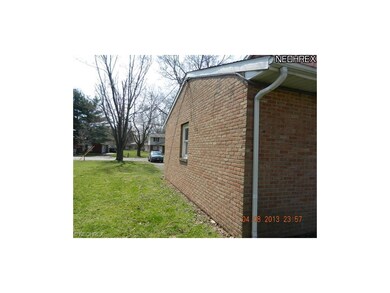
2613 41st St NE Canton, OH 44705
Plain Township NeighborhoodHighlights
- 2 Car Attached Garage
- Ransom H. Barr Elementary School Rated A
- Forced Air Heating System
About This Home
As of July 2016Side by side 2 story duplex on a deadend street. Property is in Plain twsp. See Broker Remarks in regards to submitting offers. It is strongly encouraged that an offer includes proof of funds (if cash offer) or pre-approval (if financing) and is a requirement for seller's final acceptance. Addendums can be printed from the MLS. When a Fannie Mae REO property is listed in MLS, offers from ALL owner occupants or public entities (or their designated partners) will be considered. Investor offers won't be considered until the property has been on the market for a full 15 days. Any realty transfer taxes due will be the sole responsibility of purchaser. This is a Fannie Mae HomePath property. Purchase this property for as little as 3% down! This property is approved for HomePath Renovation Mortgage Financing.
Last Agent to Sell the Property
Howard Hanna License #2003000766 Listed on: 05/02/2013

Property Details
Home Type
- Multi-Family
Year Built
- Built in 1975
Lot Details
- 0.36 Acre Lot
Parking
- 2 Car Attached Garage
Home Design
- Brick Exterior Construction
- Asphalt Roof
Interior Spaces
- 1,768 Sq Ft Home
- 2-Story Property
- Basement Fills Entire Space Under The House
Bedrooms and Bathrooms
- 4 Bedrooms
- 2 Full Bathrooms
Utilities
- Forced Air Heating System
- Heating System Uses Gas
Community Details
- 2 Units
Listing and Financial Details
- Assessor Parcel Number 05208729
Ownership History
Purchase Details
Home Financials for this Owner
Home Financials are based on the most recent Mortgage that was taken out on this home.Purchase Details
Home Financials for this Owner
Home Financials are based on the most recent Mortgage that was taken out on this home.Purchase Details
Home Financials for this Owner
Home Financials are based on the most recent Mortgage that was taken out on this home.Purchase Details
Home Financials for this Owner
Home Financials are based on the most recent Mortgage that was taken out on this home.Purchase Details
Similar Homes in Canton, OH
Home Values in the Area
Average Home Value in this Area
Purchase History
| Date | Type | Sale Price | Title Company |
|---|---|---|---|
| Warranty Deed | $184,900 | Thomas Timothy R | |
| Deed | -- | -- | |
| Limited Warranty Deed | $60,200 | Omega Title Agency Llc | |
| Warranty Deed | $96,000 | Americas Choice Title Agency | |
| Sheriffs Deed | $56,000 | None Available |
Mortgage History
| Date | Status | Loan Amount | Loan Type |
|---|---|---|---|
| Open | $178,728 | FHA | |
| Previous Owner | $114,389 | No Value Available | |
| Previous Owner | -- | No Value Available | |
| Previous Owner | $45,090 | New Conventional | |
| Previous Owner | $98,750 | Unknown | |
| Previous Owner | $76,800 | Purchase Money Mortgage | |
| Closed | $19,200 | No Value Available |
Property History
| Date | Event | Price | Change | Sq Ft Price |
|---|---|---|---|---|
| 07/15/2016 07/15/16 | Sold | $116,500 | -6.7% | $66 / Sq Ft |
| 06/02/2016 06/02/16 | Pending | -- | -- | -- |
| 05/23/2016 05/23/16 | For Sale | $124,900 | +107.8% | $71 / Sq Ft |
| 09/20/2013 09/20/13 | Sold | $60,120 | +0.4% | $34 / Sq Ft |
| 07/26/2013 07/26/13 | Pending | -- | -- | -- |
| 05/02/2013 05/02/13 | For Sale | $59,900 | -- | $34 / Sq Ft |
Tax History Compared to Growth
Tax History
| Year | Tax Paid | Tax Assessment Tax Assessment Total Assessment is a certain percentage of the fair market value that is determined by local assessors to be the total taxable value of land and additions on the property. | Land | Improvement |
|---|---|---|---|---|
| 2024 | -- | $50,230 | $15,960 | $34,270 |
| 2023 | $1,954 | $40,810 | $9,660 | $31,150 |
| 2022 | $1,771 | $36,930 | $9,660 | $27,270 |
| 2021 | $1,777 | $36,930 | $9,660 | $27,270 |
| 2020 | $1,694 | $31,990 | $8,330 | $23,660 |
| 2019 | $1,681 | $31,990 | $8,330 | $23,660 |
| 2018 | $1,662 | $31,990 | $8,330 | $23,660 |
| 2017 | $1,646 | $29,090 | $7,180 | $21,910 |
| 2016 | $1,741 | $30,210 | $7,180 | $23,030 |
| 2015 | $1,265 | $22,440 | $7,180 | $15,260 |
| 2014 | $1,335 | $23,110 | $7,390 | $15,720 |
| 2013 | $851 | $30,390 | $7,390 | $23,000 |
Agents Affiliated with this Home
-
K
Seller's Agent in 2016
Kelly Durbin
Deleted Agent
-
Roberta Corrin

Buyer's Agent in 2016
Roberta Corrin
RE/MAX
(330) 232-5455
3 in this area
139 Total Sales
-
Jeff Flickinger

Seller's Agent in 2013
Jeff Flickinger
Howard Hanna
(330) 631-9591
31 Total Sales
-
BOGDAN TACHE
B
Buyer's Agent in 2013
BOGDAN TACHE
Lawrence Realty LLC
(330) 826-1696
12 Total Sales
Map
Source: MLS Now
MLS Number: 3405250
APN: 05208729
- 2558 Cathy Dr NE
- 2807 Columbus Rd NE
- 2111 40th St NE
- 4800 Middlebranch Ave NE
- 2216 49th St NE
- 1852 Southpointe Cir NE Unit 39W
- 4831 Lindford Ave NE
- 0 Middlebranch Ave NE Unit 5132360
- 3146 33rd St NE
- 5046 Parkhaven Ave NE
- 3517 34th St NE
- 3023 Bollinger Ave NE
- 5120 Parkhaven Ave NE
- 3020 Bollinger Ave NE
- 2317 Raintree St NE
- 4662 Helmsworth Dr NE
- 4015 Pelham St NE Unit 3A
- 1642 Cadney St NE
- 1624 35th St NE
- 5122 Johnnycake Ridge NE
