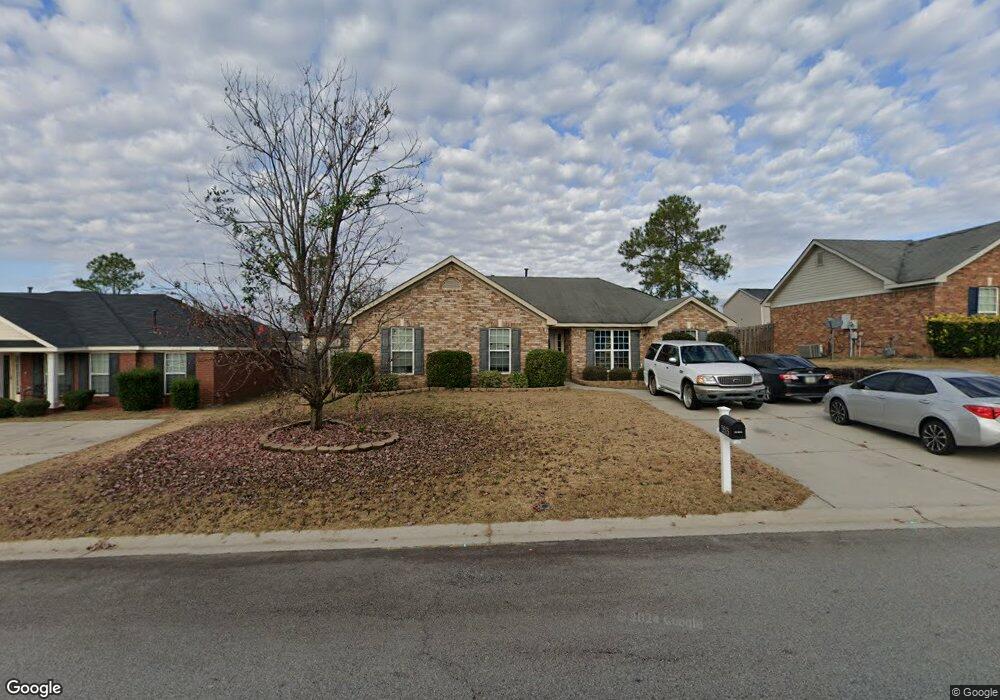2613 Ardwick Dr Hephzibah, GA 30815
Jamestown NeighborhoodEstimated Value: $258,000 - $266,000
4
Beds
2
Baths
1,680
Sq Ft
$155/Sq Ft
Est. Value
About This Home
This home is located at 2613 Ardwick Dr, Hephzibah, GA 30815 and is currently estimated at $260,877, approximately $155 per square foot. 2613 Ardwick Dr is a home located in Richmond County with nearby schools including R.B. Hunt Elementary School, Diamond Lakes Elementary School, and Pine Hill Middle School.
Ownership History
Date
Name
Owned For
Owner Type
Purchase Details
Closed on
Oct 31, 2008
Sold by
Bill Beazley Homes Inc
Bought by
Vega Raymond J and Vega Michelle
Current Estimated Value
Home Financials for this Owner
Home Financials are based on the most recent Mortgage that was taken out on this home.
Original Mortgage
$133,142
Outstanding Balance
$87,165
Interest Rate
6.11%
Mortgage Type
FHA
Estimated Equity
$173,712
Purchase Details
Closed on
May 5, 2008
Sold by
Coel Development Co Inc
Bought by
Bill Beazley Homes Inc
Create a Home Valuation Report for This Property
The Home Valuation Report is an in-depth analysis detailing your home's value as well as a comparison with similar homes in the area
Home Values in the Area
Average Home Value in this Area
Purchase History
| Date | Buyer | Sale Price | Title Company |
|---|---|---|---|
| Vega Raymond J | $134,900 | None Available | |
| Bill Beazley Homes Inc | $22,000 | None Available |
Source: Public Records
Mortgage History
| Date | Status | Borrower | Loan Amount |
|---|---|---|---|
| Open | Vega Raymond J | $133,142 |
Source: Public Records
Tax History Compared to Growth
Tax History
| Year | Tax Paid | Tax Assessment Tax Assessment Total Assessment is a certain percentage of the fair market value that is determined by local assessors to be the total taxable value of land and additions on the property. | Land | Improvement |
|---|---|---|---|---|
| 2025 | $3,122 | $98,712 | $12,000 | $86,712 |
| 2024 | $3,122 | $100,836 | $12,000 | $88,836 |
| 2023 | $3,099 | $93,784 | $12,000 | $81,784 |
| 2022 | $2,649 | $80,463 | $12,000 | $68,463 |
| 2021 | $2,313 | $62,388 | $12,000 | $50,388 |
| 2020 | $2,277 | $62,388 | $12,000 | $50,388 |
| 2019 | $2,414 | $62,388 | $12,000 | $50,388 |
| 2018 | $2,431 | $62,388 | $12,000 | $50,388 |
| 2017 | $2,185 | $56,116 | $11,200 | $44,916 |
| 2016 | $2,187 | $56,116 | $11,200 | $44,916 |
| 2015 | $2,202 | $56,116 | $11,200 | $44,916 |
| 2014 | $2,197 | $55,888 | $11,200 | $44,688 |
Source: Public Records
Map
Nearby Homes
- 2711 Ashton Dr
- 2603 Ardwick Dr
- 2806 Wyndham Dr
- 2676 Ashton Dr
- 4212 Cap Chat St
- 3359 Stockport Dr
- 3351 Stockport Dr
- 3363 Stockport Dr
- 3367 Stockport Dr
- 3371 Stockport Dr
- 3366 Stockport Dr
- 3415 Stockport Dr
- 2394 Bellingham Dr
- 2675 Ashton Dr
- Homestead 10 Plan at Southampton
- Carlson 2 Plan at Southampton
- Kingston 7 Plan at Southampton - Estates
- Greyson 3 Plan at Southampton
- Jefferson 8 Plan at Southampton - Estates
- Jefferson 4 Plan at Southampton
- 2615 Ardwick Dr
- 2611 Ardwick Dr
- 2714 Ashton Dr
- 2609 Ardwick Dr
- 2716 Ashton Dr
- 2712 Ashton Dr
- 2616 Ardwick Dr
- 2614 Ardwick Dr
- 2801 Wyndham Dr
- 2718 Ashton Dr
- 2607 Ardwick Dr
- 2710 Ashton Dr
- 2612 Ardwick Dr
- 2803 Wyndham Dr
- 2708 Ashton Dr
- 2610 Ardwick Dr
- 2605 Ardwick Dr
- 2720 Ashton Dr
- 2620 Ardwick Dr
- 2805 Wyndham Dr
