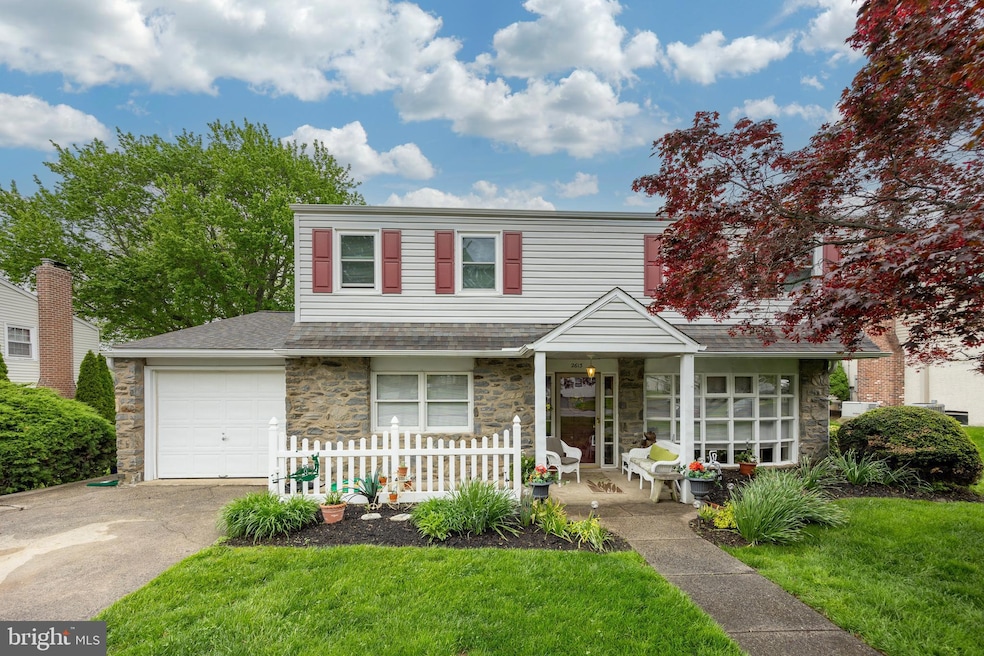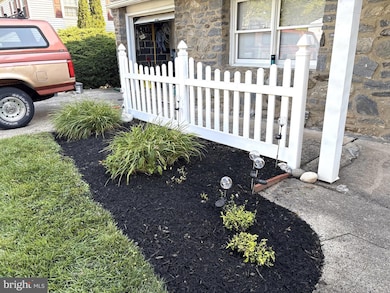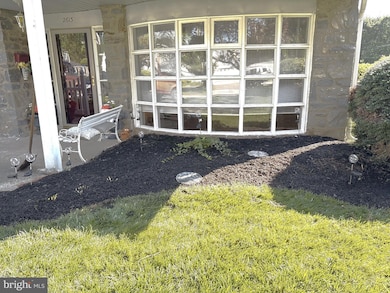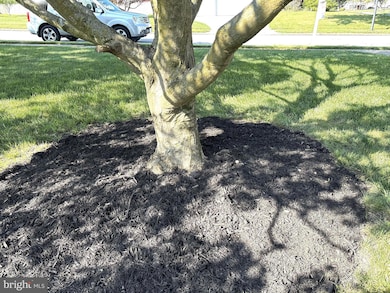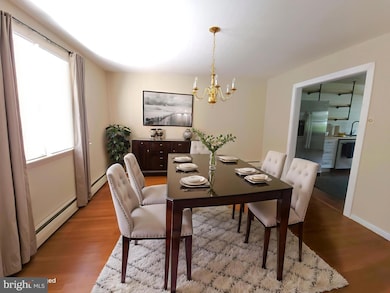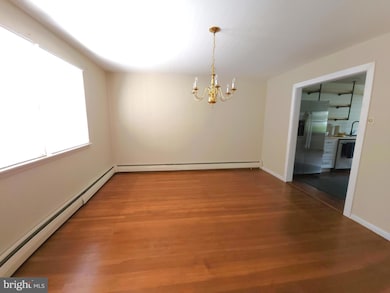2613 Caranel Rd Broomall, PA 19008
Marple Township Delaware NeighborhoodEstimated payment $4,274/month
Highlights
- Colonial Architecture
- Mud Room
- Formal Dining Room
- Worrall Elementary School Rated A
- No HOA
- Stainless Steel Appliances
About This Home
Newly Renovated Home in Sought-After Parkwynne Estates – Marple Newtown School District
Move right into this beautifully updated, spacious home. Boasting 4 generously sized bedrooms and 2.5 baths. This home combines classic charm with modern updates.
The main level features gleaming hardwood floors, an abundance of natural light. An inviting living room with an oversized bay window, and a formal dining room perfect for entertaining. The center hall foyer welcomes you with Terrazzo flooring, while the expanded eat-in kitchen shines with newer cabinetry, stainless steel appliances (just 3 months old), and stylish shiplap walls accented with recessed lighting. Off the kitchen area is mud room, washer and dryer, half bath. Family room is located off the kitchen dining area, Sliders lead to enclosed sun porch. Upstairs, all four bedrooms are spacious and bright with hardwood floors throughout. Enormous Main bedroom with updated ensuite. Large hall bath. The finished basement provides additional living space—ideal for a rec room, home gym, or media room—and includes ample storage. Additional upgrades include newer windows, a newer roof, and a high-efficiency gas heater installed in 2018. With curb appeal, space, and location all wrapped into one, this home truly has it all. Don’t miss your opportunity—schedule a showing today!
Listing Agent
(484) 354-6928 debbieclamer@remax.net RE/MAX Professional Realty License #RS-0020113 Listed on: 11/20/2025

Home Details
Home Type
- Single Family
Est. Annual Taxes
- $7,295
Year Built
- Built in 1967
Lot Details
- 0.28 Acre Lot
- Lot Dimensions are 75.00 x 160.00
- Property is zoned R-10
Parking
- 1 Car Direct Access Garage
- Front Facing Garage
Home Design
- Colonial Architecture
- Permanent Foundation
- Asphalt Roof
- Aluminum Siding
- Vinyl Siding
Interior Spaces
- 2,428 Sq Ft Home
- Property has 2 Levels
- Recessed Lighting
- Mud Room
- Family Room Off Kitchen
- Living Room
- Formal Dining Room
- Partially Finished Basement
- Basement Fills Entire Space Under The House
- Laundry on main level
Kitchen
- Eat-In Kitchen
- Stainless Steel Appliances
Bedrooms and Bathrooms
- 4 Bedrooms
Outdoor Features
- Shed
Utilities
- Central Air
- Hot Water Heating System
- Electric Water Heater
- Municipal Trash
Community Details
- No Home Owners Association
- Parkwynne Estates Subdivision
Listing and Financial Details
- Assessor Parcel Number 25-00-00749-06
Map
Home Values in the Area
Average Home Value in this Area
Tax History
| Year | Tax Paid | Tax Assessment Tax Assessment Total Assessment is a certain percentage of the fair market value that is determined by local assessors to be the total taxable value of land and additions on the property. | Land | Improvement |
|---|---|---|---|---|
| 2025 | $6,789 | $392,890 | $113,060 | $279,830 |
| 2024 | $6,789 | $392,890 | $113,060 | $279,830 |
| 2023 | $6,574 | $392,890 | $113,060 | $279,830 |
| 2022 | $6,450 | $392,890 | $113,060 | $279,830 |
| 2021 | $9,734 | $392,890 | $113,060 | $279,830 |
| 2020 | $5,828 | $202,520 | $57,700 | $144,820 |
| 2019 | $5,758 | $202,520 | $57,700 | $144,820 |
| 2018 | $5,698 | $202,520 | $0 | $0 |
| 2017 | $5,701 | $202,520 | $0 | $0 |
| 2016 | $1,111 | $202,520 | $0 | $0 |
| 2015 | $1,134 | $202,520 | $0 | $0 |
| 2014 | $1,134 | $202,520 | $0 | $0 |
Property History
| Date | Event | Price | List to Sale | Price per Sq Ft |
|---|---|---|---|---|
| 11/20/2025 11/20/25 | For Sale | $699,000 | -- | $288 / Sq Ft |
Purchase History
| Date | Type | Sale Price | Title Company |
|---|---|---|---|
| Deed | $70,000 | -- |
Source: Bright MLS
MLS Number: PADE2104318
APN: 25-00-00749-06
- 11 Linden Dr
- 2611 Woodberry Rd
- 2500 Grant Rd
- 102 Gibson Ct
- 104 Gibson Ct
- 106 Gibson Ct
- 106 Eagle Dr
- 107 Eagle Dr
- 104 Eagle Dr
- 105 Eagle Dr
- 103 Eagle Dr
- 113 Eagle Dr
- 101 Eagle Dr
- 2734 Old Cedar Grove Rd
- 310 Lewis Rd
- 2606 Springfield Rd
- 204 Media Line Rd
- 50 Schoolhouse Ln
- 132 S Sproul Rd
- 2839 Springfield Rd
- 2730 Old Cedar Grove Rd
- 144 Second Ave
- 409 Yale Ave
- 123 4th Ave Unit B
- 82 3rd Ave Unit 1ST FLOOR
- 7000 Cornerstone Dr
- 3405 W Chester Pike
- 501 Lawrence Rd
- 3421 W Chester Pike Unit A24-1BR
- 301 S Park Way
- 34 Reese Ave Unit D
- 20 Saint Albans Ave
- 2201 W Chester Pike
- 20 Bishop Hollow Rd
- 17A St Albans Ave
- 56 N New Ardmore Ave
- 204 Jackdaw Alley
- 629 S Central Blvd
- 1 Lawrence Rd Unit B1B
- 202 Charles Ellis Dr
