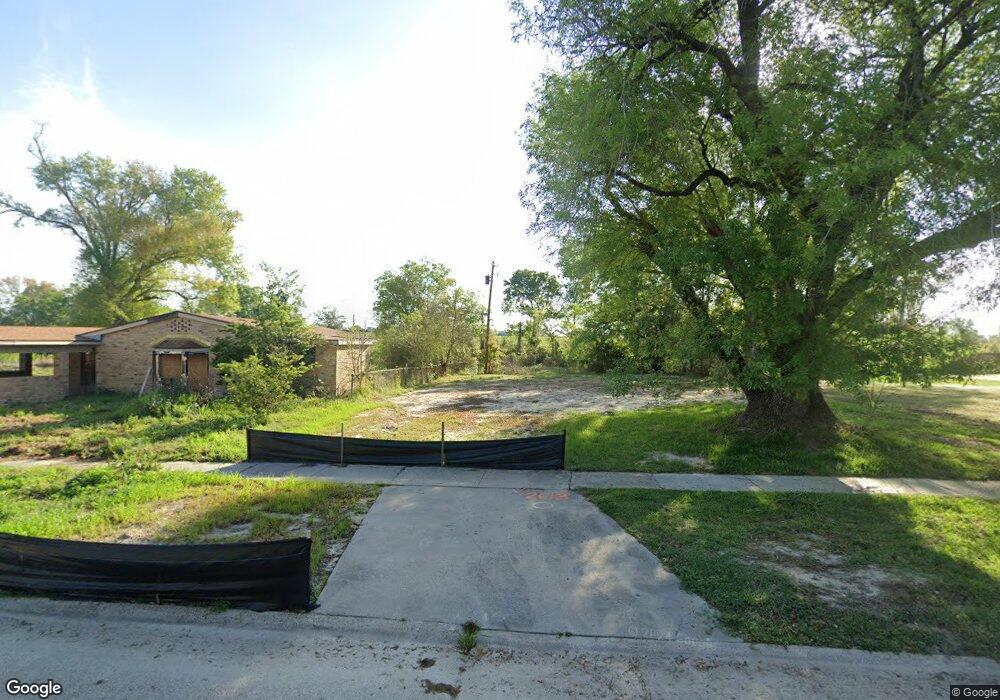2613 E General Wainwright Dr Lake Charles, LA 70615
Estimated Value: $206,422 - $222,000
Highlights
- No HOA
- Covered Patio or Porch
- Attached Carport
- John F. Kennedy Elementary School Rated A-
- Home Security System
- Central Heating and Cooling System
About This Home
As of April 2020Wow. Remodeled 4 bedroom 2 bath , 1.5 story home with all new hardy siding and complete exterior painting, interior has very nice open floor plan with huge formal dining, large den with porcelain flooring, great kitchen with granite counters and granite island, all new stainless appliances ( gas stove, microwave , dishwasher and refrigerator), new interior painting in all rooms, new flooring in all bedrooms, all new baths with very nice wood cabinetry, sinks, toilets and bath tubs, all new central air and heat, new wood privacy fence, slab in yard ready for your storage building/workshop, covered patio, double carport and landscaping. Not in a flood zone according to CPPJ website You will love it. Age is estimated. Seller will convert 2 bedrooms to a large bedroom if buyer does not need a 4 bedroom home. Owner will finance with 15% down payment.
Home Details
Home Type
- Single Family
Est. Annual Taxes
- $115
Year Built
- 1980
Lot Details
- 7,405 Sq Ft Lot
- Fenced
- Rectangular Lot
Parking
- Attached Carport
Home Design
- Turnkey
- Slab Foundation
- Shingle Roof
Kitchen
- Range
- Microwave
- Dishwasher
Schools
- Fairview Elementary School
- Oak Park Middle School
- Lagrange High School
Additional Features
- Washer Hookup
- Covered Patio or Porch
- City Lot
- Central Heating and Cooling System
Community Details
- No Home Owners Association
Ownership History
Purchase Details
Purchase Details
Purchase Details
Home Financials for this Owner
Home Financials are based on the most recent Mortgage that was taken out on this home.Purchase Details
Home Values in the Area
Average Home Value in this Area
Purchase History
| Date | Buyer | Sale Price | Title Company |
|---|---|---|---|
| Calcasieu Parish Police Jury | -- | None Listed On Document | |
| Road Home Corporation | $215,000 | None Listed On Document | |
| Wiiliams Homer H | -- | None Available | |
| Hud | -- | None Available |
Property History
| Date | Event | Price | List to Sale | Price per Sq Ft | Prior Sale |
|---|---|---|---|---|---|
| 04/15/2020 04/15/20 | Sold | -- | -- | -- | |
| 03/18/2020 03/18/20 | Pending | -- | -- | -- | |
| 05/22/2019 05/22/19 | For Sale | $179,900 | +164.6% | $78 / Sq Ft | |
| 12/14/2018 12/14/18 | Sold | -- | -- | -- | View Prior Sale |
| 11/20/2018 11/20/18 | Pending | -- | -- | -- | |
| 11/02/2018 11/02/18 | For Sale | $68,000 | -- | $30 / Sq Ft |
Tax History Compared to Growth
Tax History
| Year | Tax Paid | Tax Assessment Tax Assessment Total Assessment is a certain percentage of the fair market value that is determined by local assessors to be the total taxable value of land and additions on the property. | Land | Improvement |
|---|---|---|---|---|
| 2024 | $115 | $1,190 | $1,190 | $0 |
| 2023 | $1,106 | $11,000 | $1,190 | $9,810 |
| 2022 | $1,106 | $11,000 | $1,190 | $9,810 |
| 2021 | $967 | $11,000 | $1,190 | $9,810 |
| 2020 | $1,024 | $9,970 | $1,140 | $8,830 |
| 2019 | $1,143 | $10,910 | $1,100 | $9,810 |
| 2018 | $1,156 | $10,910 | $1,100 | $9,810 |
| 2017 | $1,153 | $10,910 | $1,100 | $9,810 |
| 2016 | $1,161 | $10,910 | $1,100 | $9,810 |
| 2015 | $1,145 | $10,910 | $1,100 | $9,810 |
Map
Source: Southwest Louisiana Association of REALTORS®
MLS Number: 177681
APN: 00455237
- 2717 General Patch St
- 2615 General Patton St
- 3001 General Middleton St
- 2919 General Mitchell Dr
- 0 Hillcrest Dr
- 0 Heatherridge Dr Unit SWL23005011
- 0 Heatherridge Dr Unit SWL23005014
- 0 Briar Trail Dr
- 0 E Prien Lake Rd Unit SWL25002142
- 0 E Prien Lake Rd Unit 2-6094
- 0 E Prien Lake Rd Unit SWL25101868
- 0 E Prien Lake Rd Unit SWL25000082
- 0 E Prien Lake Rd Unit SWL25000248
- 0 E Prien Lake Rd Unit SWL25003874
- 2529 18th St
- 0 8th Ave Unit SWL25100066
- 299 Pelican Row Dr
- 298 Pelican Row Dr
- 2101 Gerstner Memorial Dr
- 259 Sand Hill Crane Dr
- 2609 E General Wainwright Dr
- 2605 E General Wainwright Dr
- 2701 E General Wainwright Dr
- 2617 E General Wainwright Dr
- 2705 N General Wainwright Dr
- 2601 E General Wainwright Dr
- 2608 E General Wainwright Dr
- 2705 E General Wainwright Dr
- 2612 E General Wainwright Dr
- 0 E General Wainwright Dr
- 2600 E General Wainwright Dr
- 2700 E General Wainwright Dr
- 2709 E Gen Wainwright
- 2709 E General Wainwright Dr
- 3317 N General Wainwright Dr
- 2704 E General Wainwright Dr
- 2704 E Gen Wainwright
- 3313 N General Wainwright Dr
- 2713 E General Wainwright Dr
- 2607 General Buckner St
