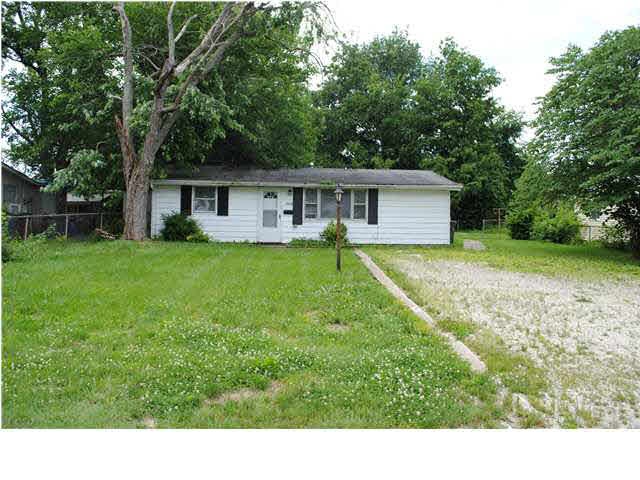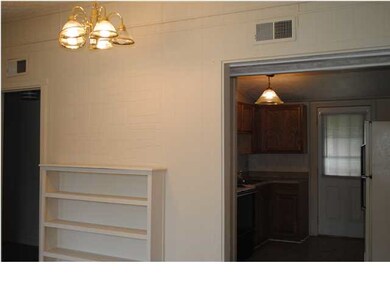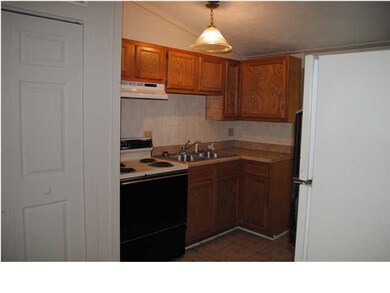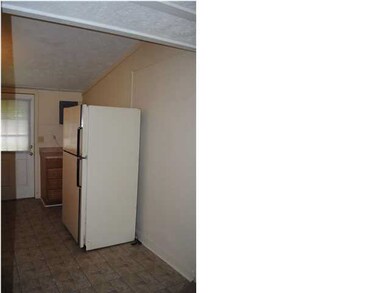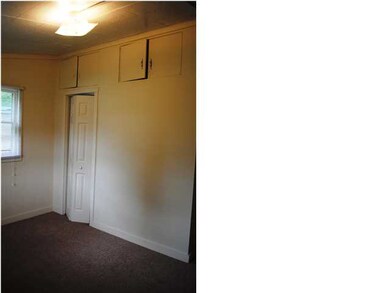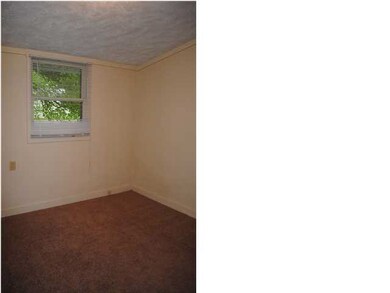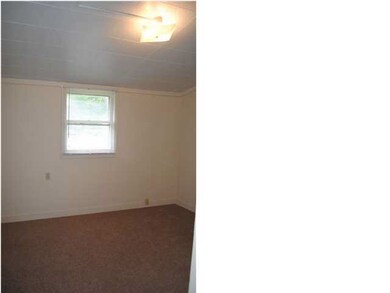
2613 E Riverside Dr Evansville, IN 47714
Eastview NeighborhoodHighlights
- Vaulted Ceiling
- Shed
- Ceiling Fan
- Ranch Style House
- Central Air
- Level Lot
About This Home
As of October 2018PRICED TO SELL QUICK!!! This 4 bedroom home is move in ready! Inside you will find vaulted ceilings, fresh paint in the whole house, new carpet and built in bookshelves! All appliances are included! Updated furnace and central A/C. Huge backyard that is partially fenced and includes a newer yard barn! This home is a must see, before it is gone! Tax amount does not reflect any exemptions. Remodeled
Last Agent to Sell the Property
Andrea Murphy
Homepage Realty Listed on: 05/28/2013

Last Buyer's Agent
Ronald Miller
Berkshire Hathaway HomeServices Indiana Realty
Home Details
Home Type
- Single Family
Year Built
- Built in 1955
Lot Details
- Lot Dimensions are 64 x 122
- Level Lot
Home Design
- Ranch Style House
- Slab Foundation
- Shingle Roof
- Composite Building Materials
- Vinyl Construction Material
Interior Spaces
- 925 Sq Ft Home
- Vaulted Ceiling
- Ceiling Fan
- Carpet
- Basement
Bedrooms and Bathrooms
- 4 Bedrooms
- 1 Full Bathroom
Outdoor Features
- Shed
Utilities
- Central Air
- Heat Pump System
- Cable TV Available
Listing and Financial Details
- Assessor Parcel Number 82-09-03-013-131.026-027
Ownership History
Purchase Details
Purchase Details
Home Financials for this Owner
Home Financials are based on the most recent Mortgage that was taken out on this home.Purchase Details
Home Financials for this Owner
Home Financials are based on the most recent Mortgage that was taken out on this home.Purchase Details
Purchase Details
Home Financials for this Owner
Home Financials are based on the most recent Mortgage that was taken out on this home.Purchase Details
Similar Homes in Evansville, IN
Home Values in the Area
Average Home Value in this Area
Purchase History
| Date | Type | Sale Price | Title Company |
|---|---|---|---|
| Quit Claim Deed | -- | -- | |
| Warranty Deed | -- | Dodson Law & Title Llc | |
| Warranty Deed | -- | -- | |
| Deed | -- | None Available | |
| Special Warranty Deed | -- | None Available | |
| Sheriffs Deed | -- | None Available |
Mortgage History
| Date | Status | Loan Amount | Loan Type |
|---|---|---|---|
| Previous Owner | $26,500 | New Conventional | |
| Previous Owner | $26,500 | New Conventional | |
| Previous Owner | $31,000 | Future Advance Clause Open End Mortgage |
Property History
| Date | Event | Price | Change | Sq Ft Price |
|---|---|---|---|---|
| 10/11/2018 10/11/18 | Sold | $10,000 | 0.0% | $11 / Sq Ft |
| 10/01/2018 10/01/18 | Pending | -- | -- | -- |
| 09/28/2018 09/28/18 | For Sale | $10,000 | -44.4% | $11 / Sq Ft |
| 10/11/2013 10/11/13 | Sold | $18,000 | -40.0% | $19 / Sq Ft |
| 09/13/2013 09/13/13 | Pending | -- | -- | -- |
| 05/28/2013 05/28/13 | For Sale | $30,000 | -- | $32 / Sq Ft |
Tax History Compared to Growth
Tax History
| Year | Tax Paid | Tax Assessment Tax Assessment Total Assessment is a certain percentage of the fair market value that is determined by local assessors to be the total taxable value of land and additions on the property. | Land | Improvement |
|---|---|---|---|---|
| 2024 | $1,258 | $57,500 | $10,500 | $47,000 |
| 2023 | $298 | $25,700 | $9,100 | $16,600 |
| 2022 | $571 | $25,800 | $9,100 | $16,700 |
| 2021 | $514 | $22,800 | $9,100 | $13,700 |
| 2020 | $502 | $22,800 | $9,100 | $13,700 |
| 2019 | $499 | $22,800 | $9,100 | $13,700 |
| 2018 | $511 | $23,100 | $9,100 | $14,000 |
| 2017 | $509 | $45,700 | $9,100 | $36,600 |
| 2016 | $1,008 | $45,700 | $9,100 | $36,600 |
| 2014 | $1,017 | $46,100 | $9,100 | $37,000 |
| 2013 | -- | $43,800 | $9,100 | $34,700 |
Agents Affiliated with this Home
-
R
Seller's Agent in 2018
Ronald Miller
Berkshire Hathaway HomeServices Indiana Realty
-
A
Seller's Agent in 2013
Andrea Murphy
Homepage Realty
Map
Source: Indiana Regional MLS
MLS Number: 885696
APN: 82-09-03-013-131.026-027
- 2700 E Riverside Dr
- 2625 S Ruston Ave
- 2462 Culverson Ave
- 2301 Vann Ave
- 2316 Vann Ave
- 2900 Graham Ave
- 3309 Kathleen Ave
- 2239 Kathleen Ave
- 2232 E Riverside Dr
- 3109 Graham Ave
- 2218 E Riverside Dr
- 3507 Kathleen Ave
- 1809 Mcconnell Ave
- 2120 S Lombard Ave
- 1925 S Walnut Ln
- 3006 Sweetser Ave
- 1927 S Lombard Ave
- 2122 S Spring St
- 2017 Kathleen Ave
- 1651 Edson Ave
