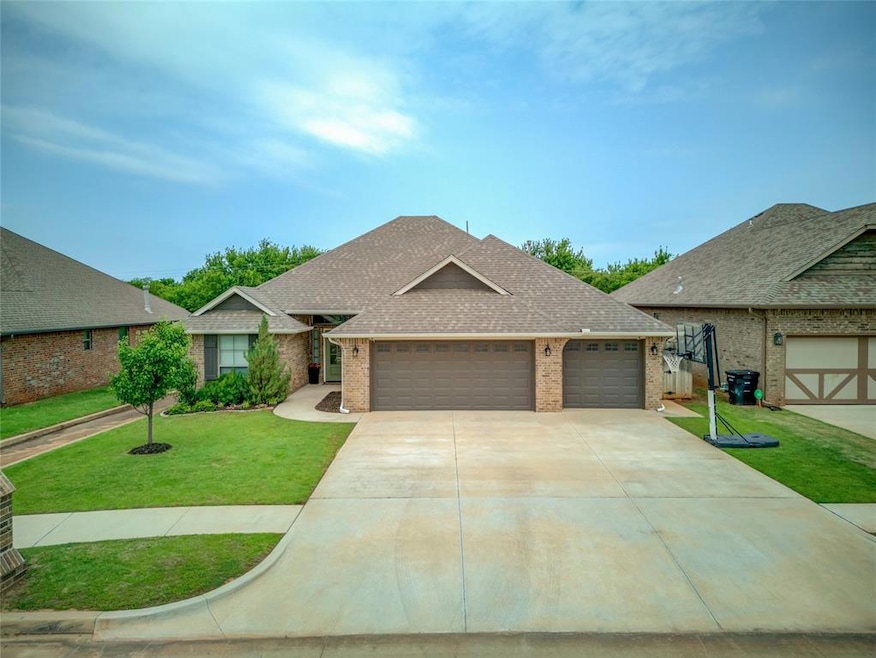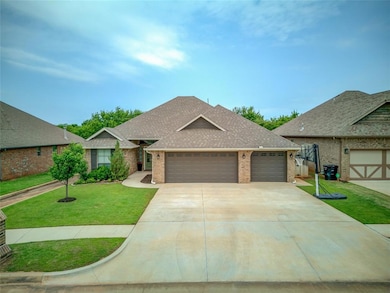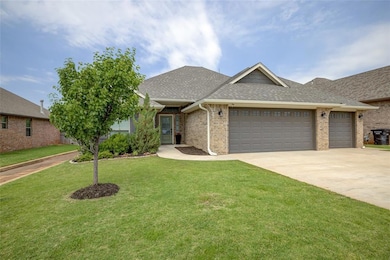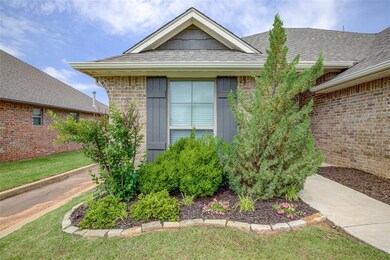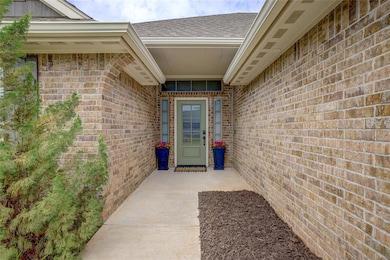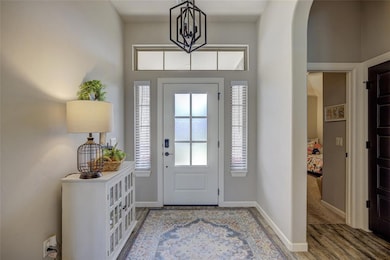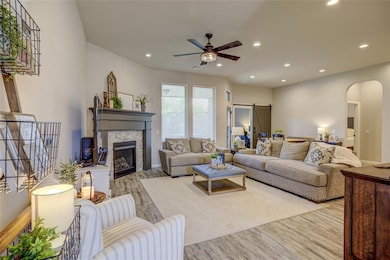
Estimated payment $2,182/month
Highlights
- Ranch Style House
- Covered patio or porch
- Interior Lot
- Winding Creek Elementary School Rated A-
- 3 Car Attached Garage
- Central Heating and Cooling System
About This Home
OPEN HOUSE! Sunday, June 1, 2:00-4:00. Welcome to this beautifully maintained 3-bedroom, 2-bathroom home located in the Sienna Ridge neighborhood and Moore School District! With 1,810 square feet of well-designed living space, this home offers comfort, functionality, and thoughtful upgrades throughout.Step inside to discover a spacious open-concept layout with abundant natural light and a warm, welcoming feel. The large primary suite features a generous walk-in closet and an en-suite bath, perfect for relaxing at the end of the day. The secondary bedrooms are comfortably sized, ideal for family, guests, or a home office. Don't miss the office nook!!Enjoy peace of mind with an in-ground storm shelter, and appreciate the added value of rain gutters for year-round maintenance. Whether you’re hosting gatherings or enjoying a quiet evening at home, the backyard provides ample space to unwind or entertain.Don’t miss this opportunity to own a move-in-ready home in a great location, close to schools, shopping, dining, and easy highway access!Schedule your private showing today!
Open House Schedule
-
Sunday, June 01, 20252:00 to 4:00 pm6/1/2025 2:00:00 PM +00:006/1/2025 4:00:00 PM +00:00Add to Calendar
Home Details
Home Type
- Single Family
Est. Annual Taxes
- $4,174
Year Built
- Built in 2020
Lot Details
- 7,793 Sq Ft Lot
- Interior Lot
HOA Fees
- $21 Monthly HOA Fees
Parking
- 3 Car Attached Garage
Home Design
- Ranch Style House
- Brick Exterior Construction
- Slab Foundation
- Composition Roof
Interior Spaces
- 1,810 Sq Ft Home
- Gas Log Fireplace
Bedrooms and Bathrooms
- 3 Bedrooms
- 2 Full Bathrooms
Outdoor Features
- Covered patio or porch
- Rain Gutters
Schools
- Winding Creek Elementary School
- Central JHS Middle School
- Moore High School
Utilities
- Central Heating and Cooling System
Community Details
- Association fees include greenbelt
- Mandatory home owners association
Listing and Financial Details
- Legal Lot and Block 16 / 1
Map
Home Values in the Area
Average Home Value in this Area
Tax History
| Year | Tax Paid | Tax Assessment Tax Assessment Total Assessment is a certain percentage of the fair market value that is determined by local assessors to be the total taxable value of land and additions on the property. | Land | Improvement |
|---|---|---|---|---|
| 2024 | $4,174 | $34,404 | $6,757 | $27,647 |
| 2023 | $3,993 | $32,766 | $5,439 | $27,327 |
| 2022 | $3,860 | $31,205 | $5,680 | $25,525 |
| 2021 | $3,455 | $27,797 | $5,100 | $22,697 |
| 2020 | $55 | $439 | $439 | $0 |
| 2019 | $55 | $439 | $439 | $0 |
| 2018 | $56 | $440 | $440 | $0 |
| 2017 | $56 | $440 | $0 | $0 |
| 2016 | $55 | $440 | $440 | $0 |
| 2015 | -- | $440 | $440 | $0 |
| 2014 | -- | $440 | $440 | $0 |
Property History
| Date | Event | Price | Change | Sq Ft Price |
|---|---|---|---|---|
| 05/30/2025 05/30/25 | For Sale | $323,000 | +26.7% | $178 / Sq Ft |
| 04/23/2021 04/23/21 | Sold | $255,000 | +0.6% | $141 / Sq Ft |
| 03/20/2021 03/20/21 | Pending | -- | -- | -- |
| 03/20/2021 03/20/21 | For Sale | $253,500 | -- | $140 / Sq Ft |
Purchase History
| Date | Type | Sale Price | Title Company |
|---|---|---|---|
| Warranty Deed | $255,000 | First American Title Ins Co | |
| Warranty Deed | $372,750 | Stewart-Ok City | |
| Warranty Deed | $372,750 | Stewart-Ok City |
Mortgage History
| Date | Status | Loan Amount | Loan Type |
|---|---|---|---|
| Open | $229,500 | New Conventional | |
| Previous Owner | $243,984 | New Conventional | |
| Previous Owner | $243,984 | New Conventional | |
| Previous Owner | $181,600 | Construction |
Similar Homes in the area
Source: MLSOK
MLS Number: 1172297
APN: R0167890
- 1800 NE 25th St
- 1624 NE 32nd St
- 1624 NE 33rd St
- 3317 Grady Ln
- 1305 NE 21st Place
- 3405 Grady Ln
- 3501 Tahoe Dr
- 1500 NE 33rd Terrace
- 3320 Lola Ct
- 1100 Northridge Rd
- 1632 NE 35th St
- 3413 Huron Cir
- 2636 SE 97th St
- 909 NE 26th Ct
- 3409 Ontario Cir
- 2728 SE 96th St
- 3424 Lakeside Dr
- 2704 SE 96th St
- 3213 Loren Dr
- 2728 SE 95th St
