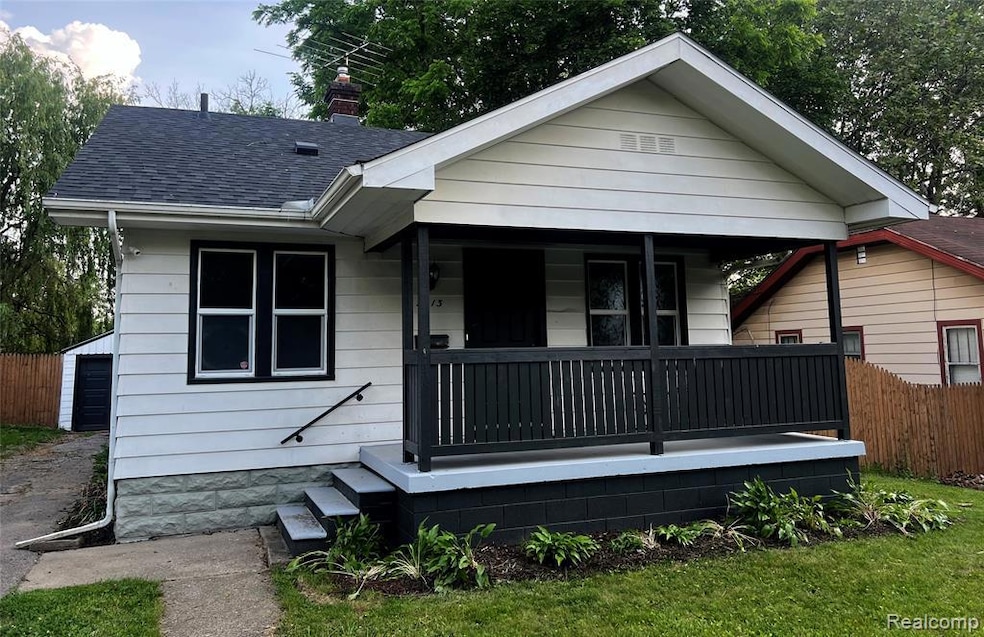Mid-Century Charm Meets Modern Convenience!
Meticulously maintained and thoughtfully updated, this home offers classic character with today’s must-haves in a serene, tree-lined neighborhood.
• Exterior & Outdoor Living
– New three-tab roof on house (2024) and garage (within 5 years)
– Inviting full-width front porch plus a private back porch for al fresco dining
– 1 car garage with new insulated door and opener
– Partially fenced backyard with mature shade trees, picnic table, and perennial beds (hostas, tulips, peonies)
• Vintage Details & Modern Updates
– Original baseboard/window trim and solid wood doors with period-correct knobs
– New flooring throughout: wood-look laminate, vinyl, plus carpeted stairs
– Fresh interior paint and updated lighting fixtures
– All windows replaced (except kitchen) for energy efficiency
– Upgraded wiring (100-amp service) and PEX plumbing; alarm system installed
• Spacious, Light-Filled Interior
– one main-floor bedroom plus a bright office/playroom with custom built-in bookcase
– Generous master suite with ceiling fan, ample closet, and direct bath access
– Large eat-in kitchen featuring new countertops, marble backsplash, included appliances (refrigerator, electric oven, range hood, microwave), dishwasher hookup, and dinette table
– Stylish bath with new tile shower, original cast-iron tub, under-sink storage, towel cabinets, and laundry-hamper drop
• Bonus Spaces
– Huge upstairs bedroom or playroom with built-ins, large closet, and AC unit that conveys
– Expansive basement with laundry hookups, utility sink, and room to finish
A perfect blend of mid-century appeal and contemporary ease—schedule your private tour today!

