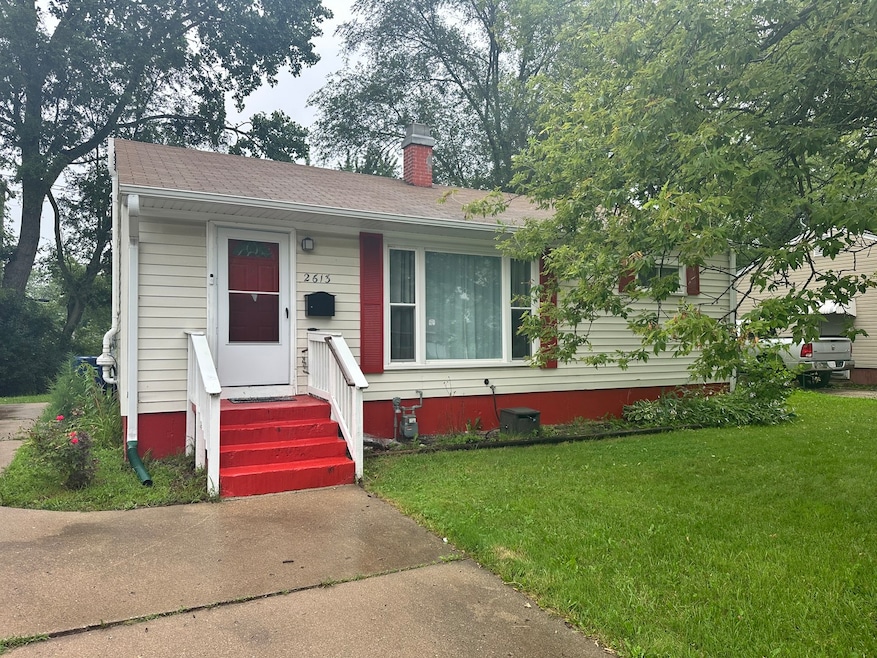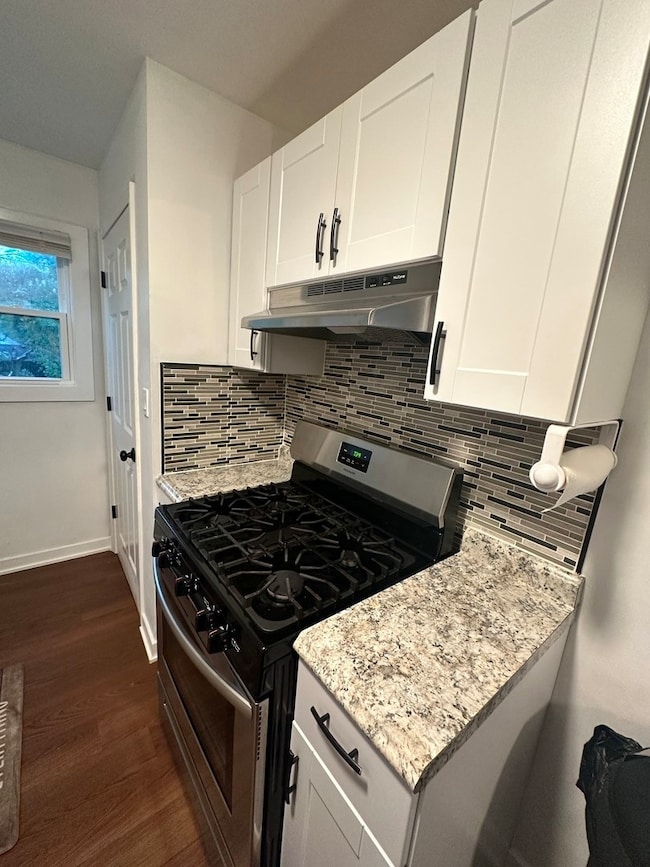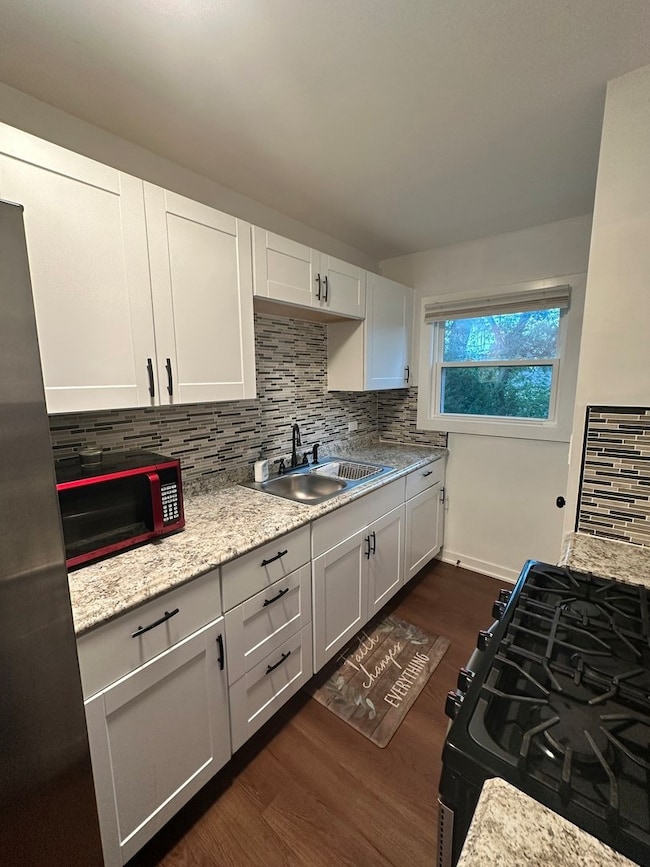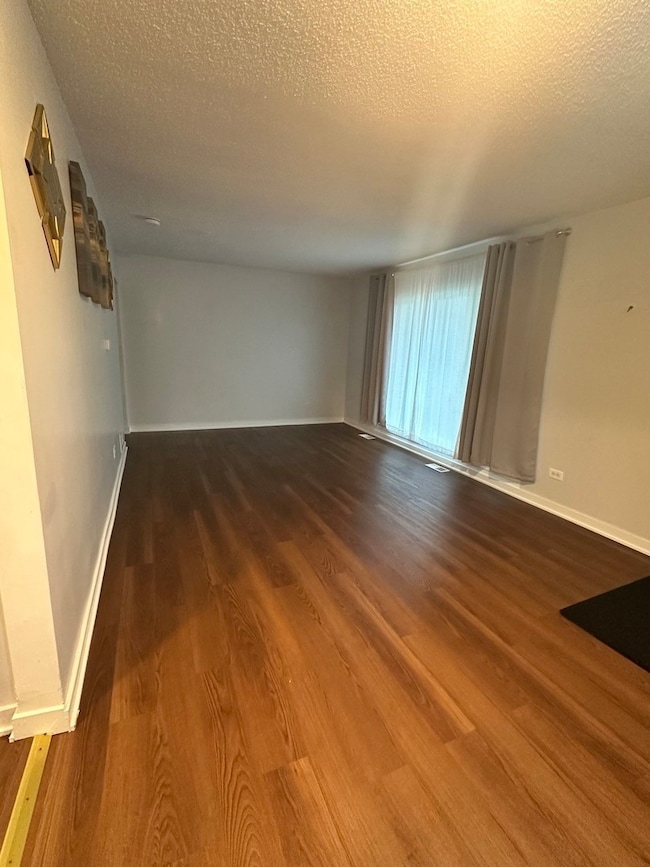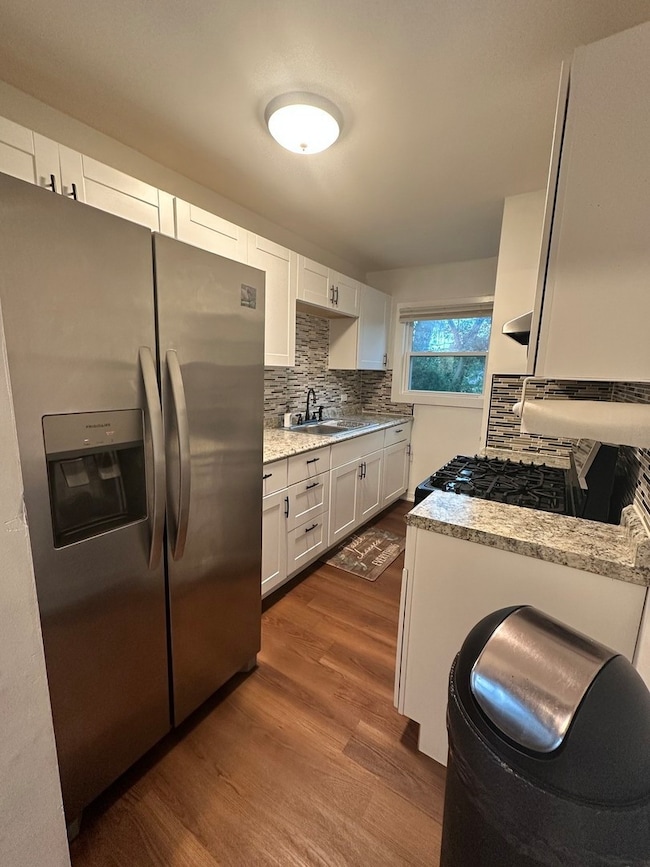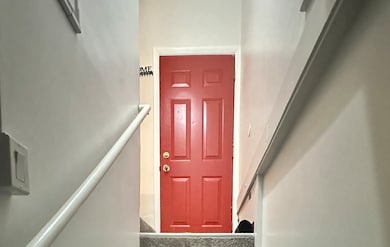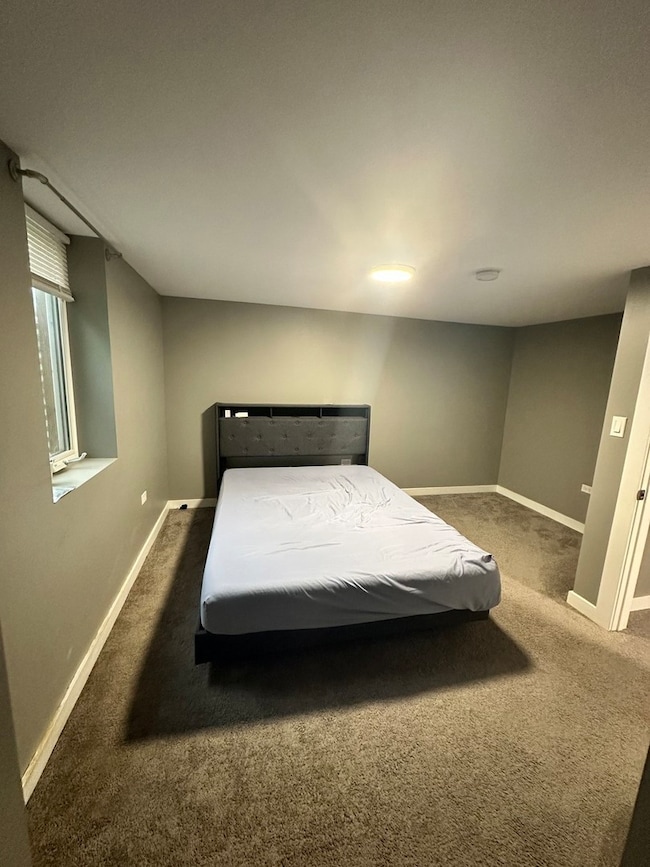2613 N Lewis Ave Waukegan, IL 60087
Lake County Gardens NeighborhoodEstimated payment $1,626/month
Highlights
- Landscaped Professionally
- 3 Car Direct Access Garage
- Patio
- Ranch Style House
- Walk-In Closet
- 1-minute walk to Henry Pfau Callahan Park
About This Home
Fully Renovated & Move-In Ready! Everything has been done for you-just unpack and enjoy! This beautifully refreshed 4-bedroom, 2-bath home has been brought back to life with modern upgrades and on-trend finishes throughout. From the moment you walk in, you'll notice the crisp, freshly painted interior and stylish new flooring that flows through the bright and airy main level. Upstairs features a spacious living room, three bedrooms, a full bath, and a galley-style kitchen with white cabinetry, eye-catching mosaic backsplash, and sleek stainless steel appliances. All appliances STAY-including the washer and dryer! Downstairs, the finished basement offers a fantastic great room perfect for entertaining, plus a large bedroom with a walk-in closet and en suite bath. You'll also find the laundry area and additional storage space here-plenty of room to spread out and live comfortably. Natural light pours through newer windows, and the updated furnace and newer water heater provide year-round comfort and efficiency. This home truly blends comfort, function, and value in one move-in ready package. Don't wait-homes this dialed-in don't last!
Home Details
Home Type
- Single Family
Est. Annual Taxes
- $5,023
Year Built
- Built in 1953
Lot Details
- 6,316 Sq Ft Lot
- Lot Dimensions are 62x100
- Landscaped Professionally
- Paved or Partially Paved Lot
Home Design
- Ranch Style House
- Asphalt Roof
- Concrete Perimeter Foundation
Interior Spaces
- 1,728 Sq Ft Home
- Replacement Windows
- Living Room
- Open Floorplan
- Dining Room
- Carbon Monoxide Detectors
- Range
Flooring
- Carpet
- Laminate
Bedrooms and Bathrooms
- 3 Bedrooms
- 4 Potential Bedrooms
- Walk-In Closet
- Bathroom on Main Level
Laundry
- Laundry Room
- Dryer
- Washer
Basement
- Basement Fills Entire Space Under The House
- Sump Pump
- Finished Basement Bathroom
Parking
- 3 Car Direct Access Garage
- Driveway
- On-Street Parking
- Off-Street Parking
- Parking Included in Price
Outdoor Features
- Patio
Schools
- Little Fort Elementary School
- Jack Benny Middle School
- Waukegan High School
Utilities
- Window Unit Cooling System
- Forced Air Heating System
- Heating System Uses Natural Gas
- Lake Michigan Water
- Gas Water Heater
- Water Softener is Owned
Community Details
- Lake County Gardens Subdivision
Map
Home Values in the Area
Average Home Value in this Area
Tax History
| Year | Tax Paid | Tax Assessment Tax Assessment Total Assessment is a certain percentage of the fair market value that is determined by local assessors to be the total taxable value of land and additions on the property. | Land | Improvement |
|---|---|---|---|---|
| 2024 | $5,023 | $58,960 | $8,372 | $50,588 |
| 2023 | $5,023 | $53,266 | $7,564 | $45,702 |
| 2022 | $5,104 | $52,212 | $6,847 | $45,365 |
| 2021 | $4,760 | $45,655 | $5,927 | $39,728 |
| 2020 | $3,792 | $33,453 | $5,522 | $27,931 |
| 2019 | $3,816 | $30,654 | $5,060 | $25,594 |
| 2018 | $3,241 | $25,071 | $6,445 | $18,626 |
| 2017 | $3,155 | $22,181 | $5,702 | $16,479 |
| 2016 | $2,979 | $19,275 | $4,955 | $14,320 |
| 2015 | $2,914 | $17,252 | $4,435 | $12,817 |
| 2014 | $1,921 | $12,206 | $5,123 | $7,083 |
| 2012 | $3,299 | $21,910 | $5,551 | $16,359 |
Property History
| Date | Event | Price | List to Sale | Price per Sq Ft | Prior Sale |
|---|---|---|---|---|---|
| 08/06/2025 08/06/25 | For Sale | $229,000 | +9.0% | $133 / Sq Ft | |
| 03/12/2024 03/12/24 | Sold | $210,000 | -2.3% | $122 / Sq Ft | View Prior Sale |
| 01/27/2024 01/27/24 | Pending | -- | -- | -- | |
| 01/17/2024 01/17/24 | For Sale | $215,000 | +19.4% | $124 / Sq Ft | |
| 04/01/2021 04/01/21 | Sold | $180,000 | +9.1% | $104 / Sq Ft | View Prior Sale |
| 02/25/2021 02/25/21 | Pending | -- | -- | -- | |
| 02/19/2021 02/19/21 | For Sale | $165,000 | -2.9% | $95 / Sq Ft | |
| 02/02/2021 02/02/21 | Pending | -- | -- | -- | |
| 01/27/2021 01/27/21 | For Sale | $169,900 | +3.0% | $98 / Sq Ft | |
| 01/27/2021 01/27/21 | Price Changed | $165,000 | -2.9% | $95 / Sq Ft | |
| 12/22/2020 12/22/20 | Pending | -- | -- | -- | |
| 12/10/2020 12/10/20 | For Sale | $169,900 | +360.4% | $98 / Sq Ft | |
| 04/19/2013 04/19/13 | Sold | $36,900 | 0.0% | $43 / Sq Ft | View Prior Sale |
| 04/02/2013 04/02/13 | Pending | -- | -- | -- | |
| 04/01/2013 04/01/13 | Price Changed | $36,900 | -11.9% | $43 / Sq Ft | |
| 02/26/2013 02/26/13 | For Sale | $41,900 | -- | $48 / Sq Ft |
Purchase History
| Date | Type | Sale Price | Title Company |
|---|---|---|---|
| Warranty Deed | $210,000 | None Listed On Document | |
| Sheriffs Deed | $124,000 | None Listed On Document | |
| Warranty Deed | $180,000 | Attorneys Ttl Guaranty Fund | |
| Special Warranty Deed | $36,900 | Attorneys Title Guaranty Fun | |
| Sheriffs Deed | -- | None Available | |
| Warranty Deed | $112,000 | Attorneys Title Guaranty Fun | |
| Joint Tenancy Deed | $92,500 | None Available | |
| Warranty Deed | $73,500 | -- |
Mortgage History
| Date | Status | Loan Amount | Loan Type |
|---|---|---|---|
| Open | $206,196 | Construction | |
| Previous Owner | $176,739 | FHA | |
| Previous Owner | $112,000 | Purchase Money Mortgage | |
| Previous Owner | $82,500 | Purchase Money Mortgage | |
| Previous Owner | $73,211 | FHA |
Source: Midwest Real Estate Data (MRED)
MLS Number: 12438652
APN: 08-05-417-006
- 1612 Whitney St
- 2350 N Lewis Ave
- 2625 Vercoe Ave
- 2708 Dana Ave
- 2705 Dana Ave
- 2232 Walnut St
- 2713 Varonen Ave
- 3211 Rugby Ct
- 12312 W Audrey Ave
- 3101 Country Club Ln
- 2113 Walnut St
- 37966 N Cornell Rd
- 1913 Chippewa Rd
- 2246 Ottawa Rd
- 2440 W Cheyenne Rd
- 3411 N Lewis Ave
- 1905 Linden Ave
- 301 W Eagle Ct
- 37905 N Loyola Ave
- 2207 Williamsburg Dr
- 2330 N Samson Way
- 1610 Sunset Ave
- 2532 N Jackson St Unit ID1265538P
- 2101 Lorraine Ave Unit 8
- 2020 Linden Ave
- 37936 N Wilson Ave
- 2035-2045 Georgetown Ln
- 1947 W Eagle Ridge Dr
- 38369 N Manor Ave Unit ID1237862P
- 915 W Pacific Ave Unit ID1265537P
- 3305 Sunset Ave Unit 129
- 3305 Sunset Ave Unit 126
- 1532 North Ave Unit ID1265540P
- 1335 N Jackson St Unit ID1265536P
- 1317 N Jackson St Unit ID1265539P
- 1428 North Ave Unit ID1309882P
- 2701 W Glen Flora Ave
- 2805 W Glen Flora Ave
- 3931 Bertrand Ln
- 1112 Palmer Place
