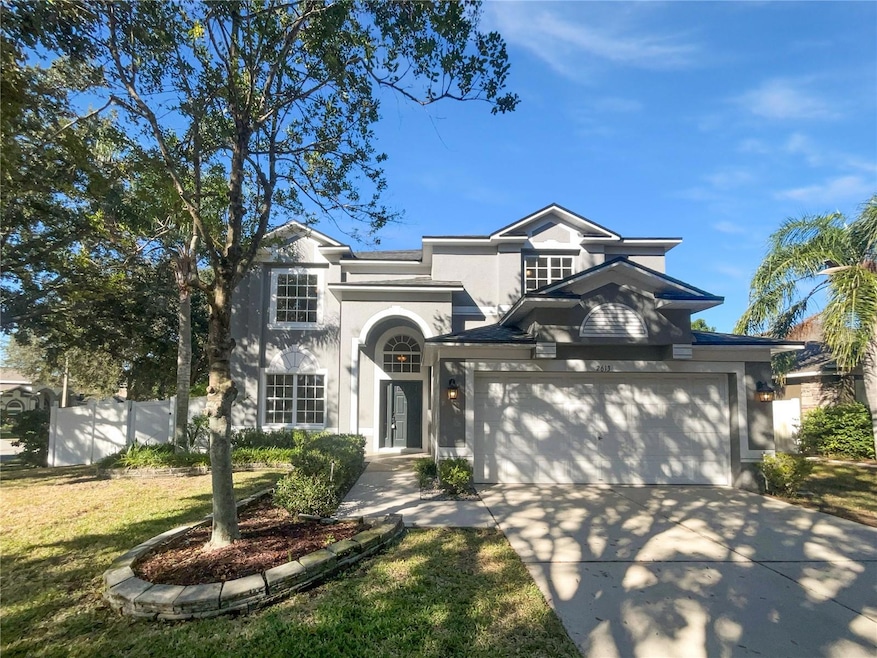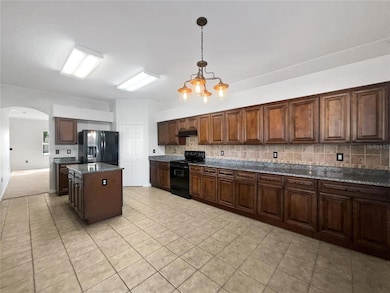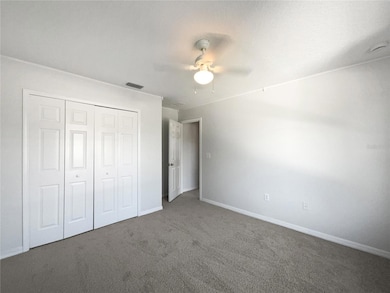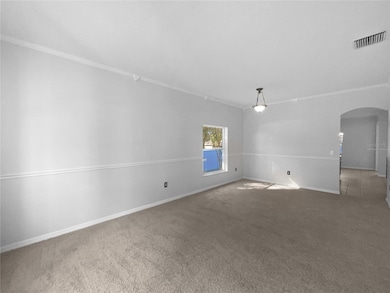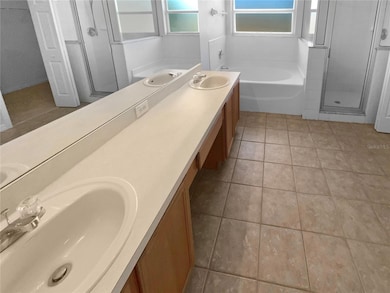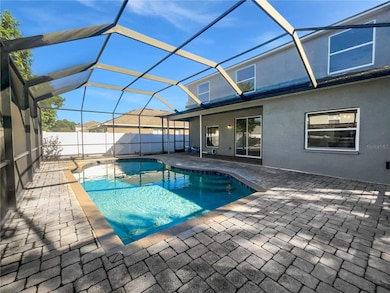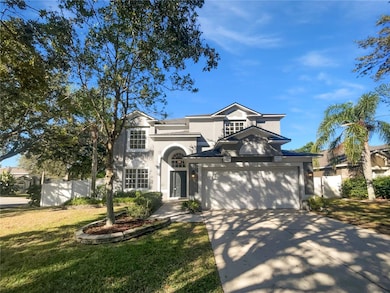2613 Queen Alberta Dr Valrico, FL 33596
Estimated payment $3,024/month
Highlights
- In Ground Pool
- 2 Car Attached Garage
- Security System Owned
- Main Floor Primary Bedroom
- Living Room
- Laundry Room
About This Home
Welcome to your dream home, where elegance meets comfort. The interior boasts a neutral color paint scheme, complemented by fresh interior paint and new flooring throughout. The kitchen is a chef's delight with a center island and an accent backsplash adding a touch of sophistication. The primary bedroom is a haven of relaxation, featuring a spacious walk-in closet. The primary bathroom offers a spa-like experience with a separate tub and shower, and double sinks for added convenience. Outside, enjoy the covered patio overlooking a private in-ground pool, nestled in a fenced-in backyard. This home is a perfect blend of style and functionality. Don't miss this opportunity to make this beautiful property your new home. Included 100-Day Home Warranty with buyer activation
Listing Agent
OPENDOOR BROKERAGE LLC Brokerage Email: Homes@opendoor.com License #3513925 Listed on: 11/10/2025
Co-Listing Agent
OPENDOOR BROKERAGE LLC Brokerage Email: Homes@opendoor.com License #3454755
Home Details
Home Type
- Single Family
Est. Annual Taxes
- $3,611
Year Built
- Built in 2005
Lot Details
- 7,407 Sq Ft Lot
- East Facing Home
- Property is zoned PD
HOA Fees
- $30 Monthly HOA Fees
Parking
- 2 Car Attached Garage
Home Design
- Bi-Level Home
- Slab Foundation
- Shingle Roof
- Stucco
Interior Spaces
- 3,047 Sq Ft Home
- Living Room
- Security System Owned
- Range
Flooring
- Carpet
- Tile
Bedrooms and Bathrooms
- 6 Bedrooms
- Primary Bedroom on Main
- 3 Full Bathrooms
Laundry
- Laundry Room
- Laundry on upper level
Pool
- In Ground Pool
Utilities
- Central Heating and Cooling System
- Electric Water Heater
Community Details
- Association fees include trash
- Dowgal Community Association Services Association, Phone Number (813) 819-0099
- Buckhorn Preserve Ph 4 Subdivision
Listing and Financial Details
- Visit Down Payment Resource Website
- Legal Lot and Block 61 / 9
- Assessor Parcel Number U-06-30-21-74U-000009-00061.0
Map
Home Values in the Area
Average Home Value in this Area
Tax History
| Year | Tax Paid | Tax Assessment Tax Assessment Total Assessment is a certain percentage of the fair market value that is determined by local assessors to be the total taxable value of land and additions on the property. | Land | Improvement |
|---|---|---|---|---|
| 2024 | $3,611 | $195,459 | -- | -- |
| 2023 | $3,480 | $189,766 | $0 | $0 |
| 2022 | $3,307 | $184,239 | $0 | $0 |
| 2021 | $3,253 | $178,873 | $0 | $0 |
| 2020 | $3,165 | $176,403 | $0 | $0 |
| 2019 | $3,065 | $172,437 | $0 | $0 |
| 2018 | $3,011 | $169,222 | $0 | $0 |
| 2017 | $2,970 | $222,250 | $0 | $0 |
| 2016 | $2,929 | $162,332 | $0 | $0 |
| 2015 | $2,957 | $161,204 | $0 | $0 |
| 2014 | $2,932 | $159,925 | $0 | $0 |
| 2013 | -- | $157,562 | $0 | $0 |
Property History
| Date | Event | Price | List to Sale | Price per Sq Ft |
|---|---|---|---|---|
| 12/31/2025 12/31/25 | Pending | -- | -- | -- |
| 11/10/2025 11/10/25 | For Sale | $515,000 | -- | $169 / Sq Ft |
Purchase History
| Date | Type | Sale Price | Title Company |
|---|---|---|---|
| Warranty Deed | $425,100 | Os National | |
| Special Warranty Deed | $287,500 | North American Title Company |
Mortgage History
| Date | Status | Loan Amount | Loan Type |
|---|---|---|---|
| Previous Owner | $296,935 | VA |
Source: Stellar MLS
MLS Number: O6359491
APN: U-06-30-21-74U-000009-00061.0
- 2613 Thames River Place
- 2801 Queen Alberta Dr
- 2729 Pankaw Ln
- 2713 Cedarcrest Place
- 2836 Buckhorn Forest Dr
- 3822 Ravenna Dr
- 2112 Sherbrook Dr
- 2823 Windcrest Oaks Ct
- 2718 Brianholly Dr
- 2834 Pankaw Ln
- 2605 Berryvine Place
- 4212 Balington Dr
- 2506 Durant Rd
- 2614 Crestfield Dr
- 2416 Buckhorn Run Dr
- 2554 Brimhollow Dr
- 2917 Starmount Dr
- 2713 Crestfield Dr
- 4116 Helene Place
- 3509 Starling Estates Ct
